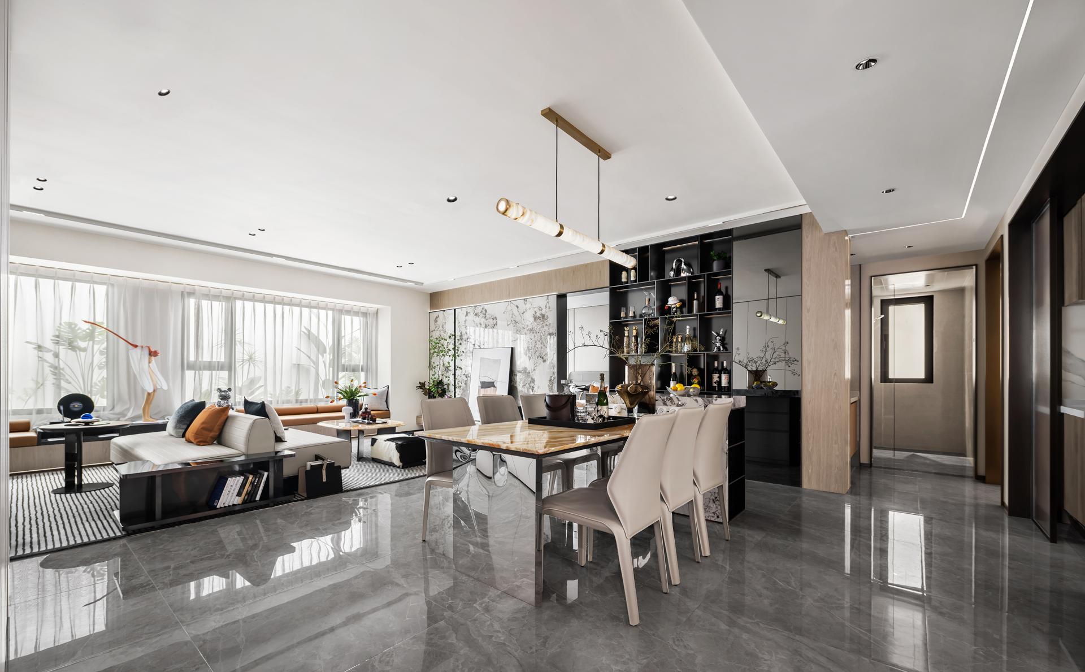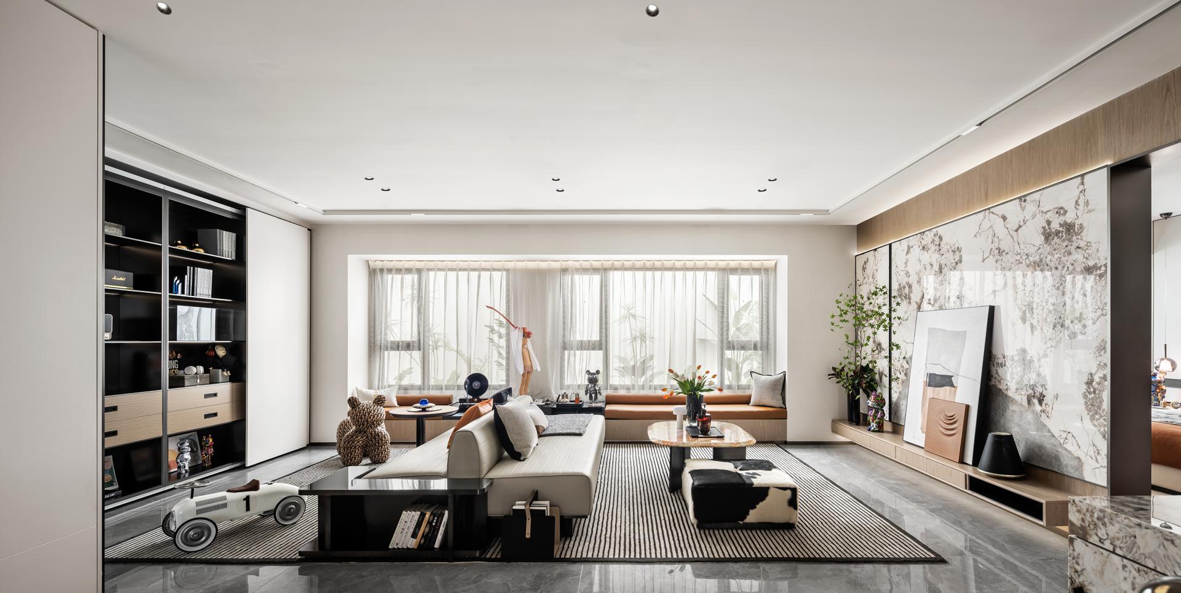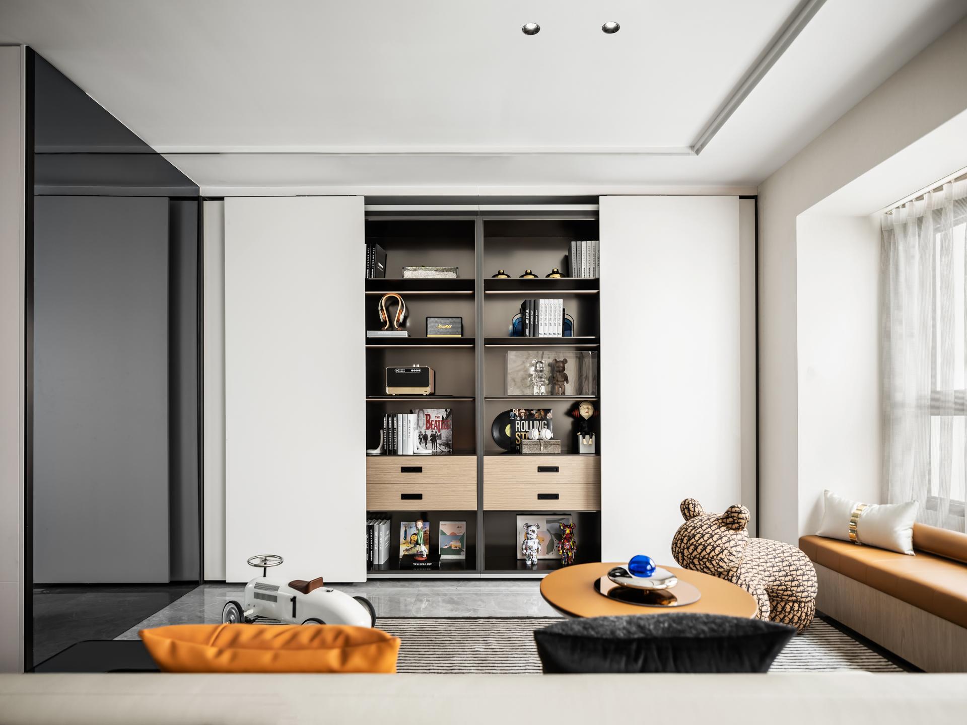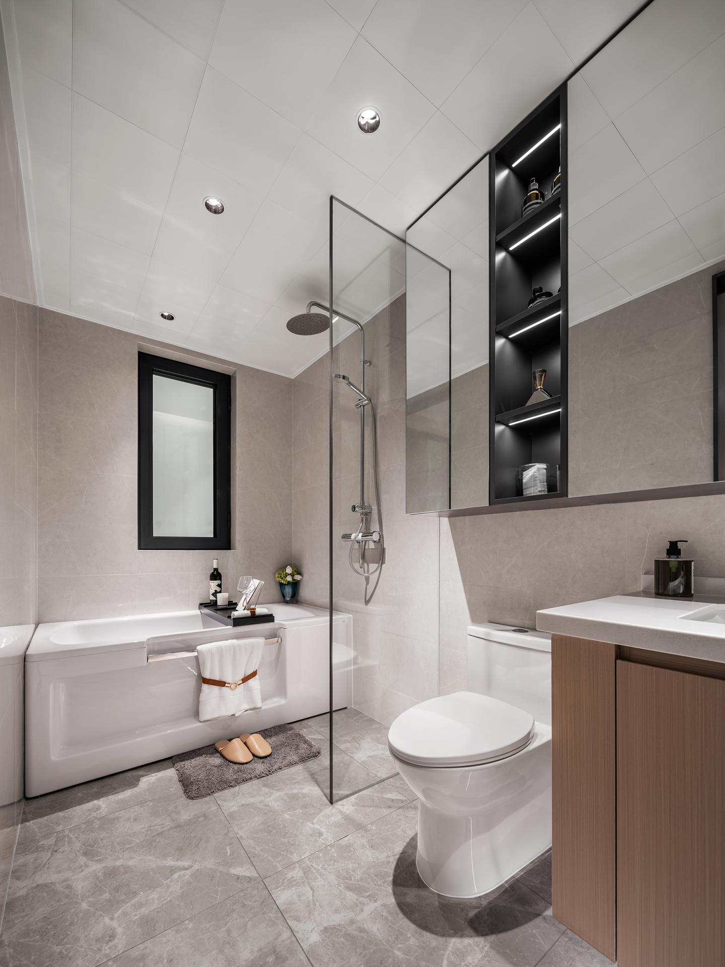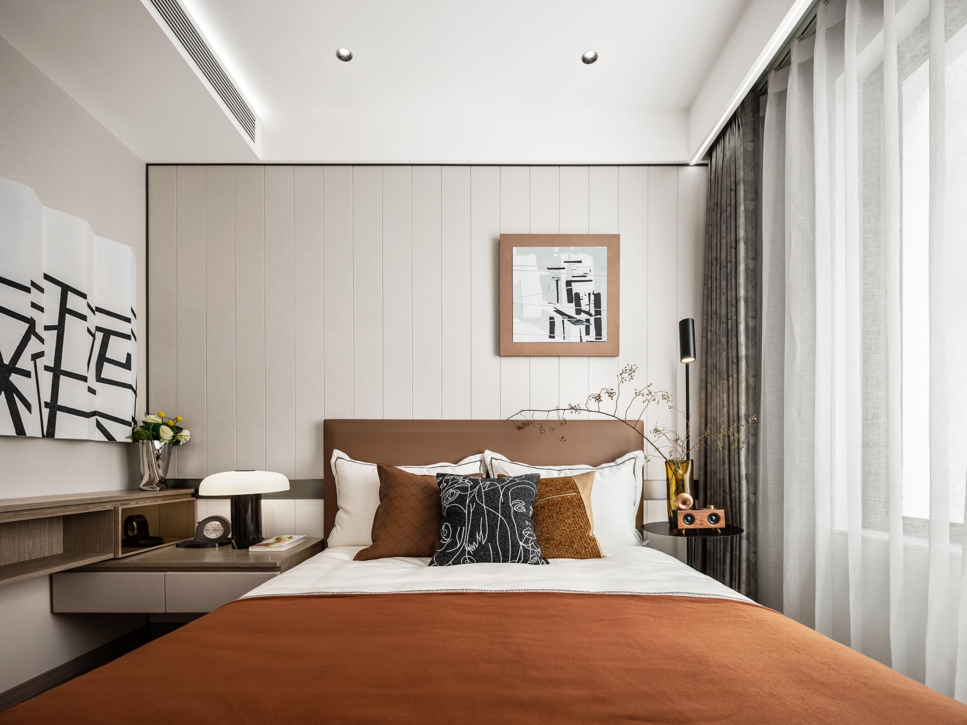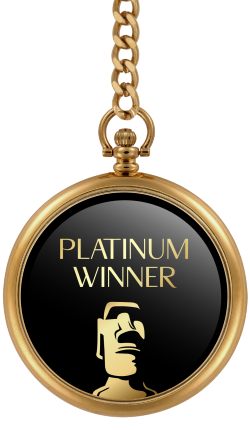
2023
Pleasant Mansion Show Room
Entrant Company
JSD Design
Category
Interior Design - Residential
Client's Name
CRCC & GRAND JOY
Country / Region
China
In this case, the designer highlights the whole environment style of the house. The house is equipped with four rooms, two halls, and two bathrooms. The general layout is square and north-south transparent. To suit the various requirements of family, the designer makes use of changeable space to deduce a number of life options and sceneries.
The second bedroom’s wall is taken down to make place for an integrated LDKB design linking the living room, dining room, multipurpose area, and bay window. The entire living area exudes the richness and spaciousness of a huge flat floor, as well as a sense of freedom, movement, and openness, which are significant differences from the majority of residential spaces. There aren’t too many shear walls but with enough light and sunshine. The house serves as the focal point for families to assemble and celebrate family joy while illuminating a range of societal practices, familial relationships, and social interactions.
The wide storage section of the cabinet is easy to open and close, enhancing the space’s functionality and practicality.
Following an assessment, it is determined that each and every young person wants an area for individual interests. To that end, this “X space is developed with young people in mind, which represents endless possibilities and can be changed into anything. With a range of options, the requirements for creative, work, and learning are no longer constrained by the environment.
The restaurant and the western kitchen manual each with each other, thus forming an interactive interaction that is flexible enough to change into a range of situations. The entire space is transparent and bright. The display cabinet at the top enhances the space’s functionality while also adding extra layers of texture and depth to the visual extension.
The bedroom serves as both a refuge for the body and a mental tower, offering endless opportunities for reflection and emotional release. Here, residence can unwind mentally and physically. The design team use color, lighting, and art pieces to create a peaceful and comfortable sleeping environment.
Credits
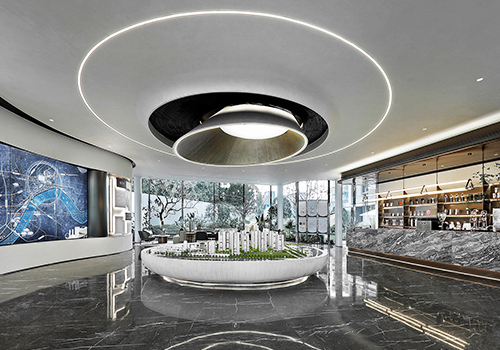
Entrant Company
Hangzhou Daquan Design
Category
Interior Design - Commercial

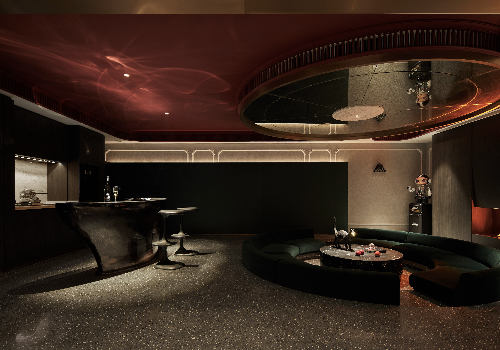
Entrant Company
Tan Zhuo/Cai JingXia
Category
Interior Design - Residential

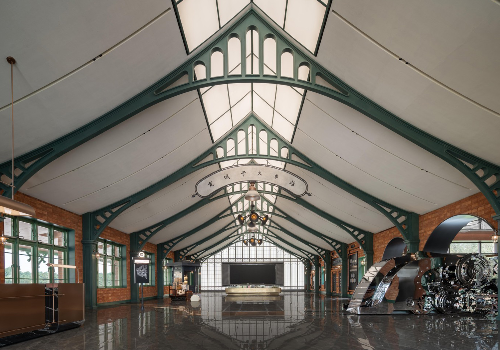
Entrant Company
Wing & Associates Design
Category
Interior Design - Exhibits, Pavilions & Exhibitions

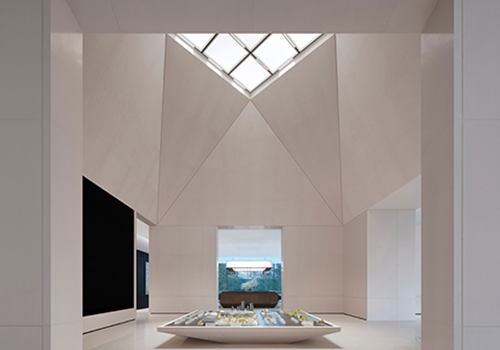
Entrant Company
LIYIZHONG&ASSOCIATES
Category
Interior Design - Hospitality

