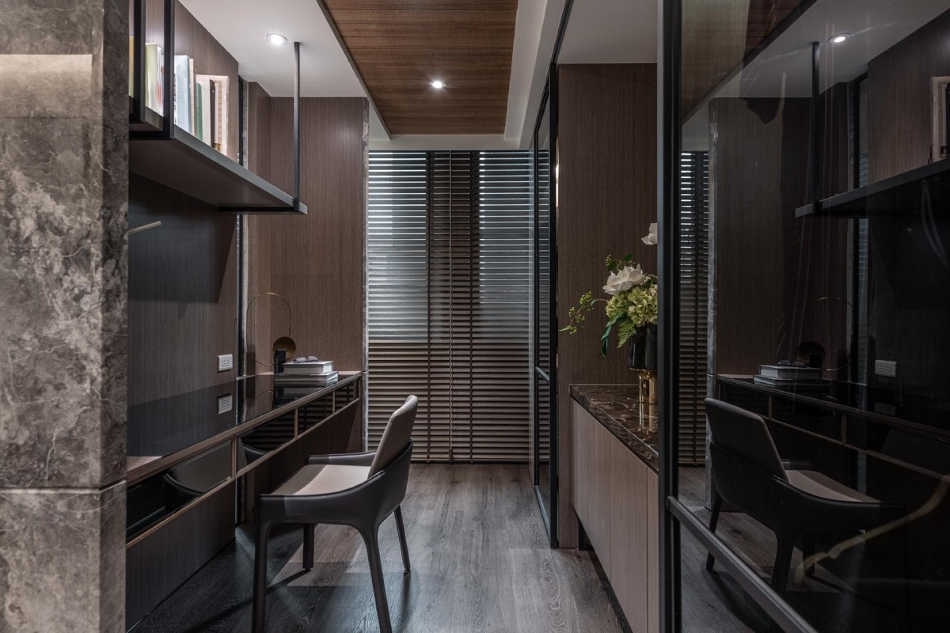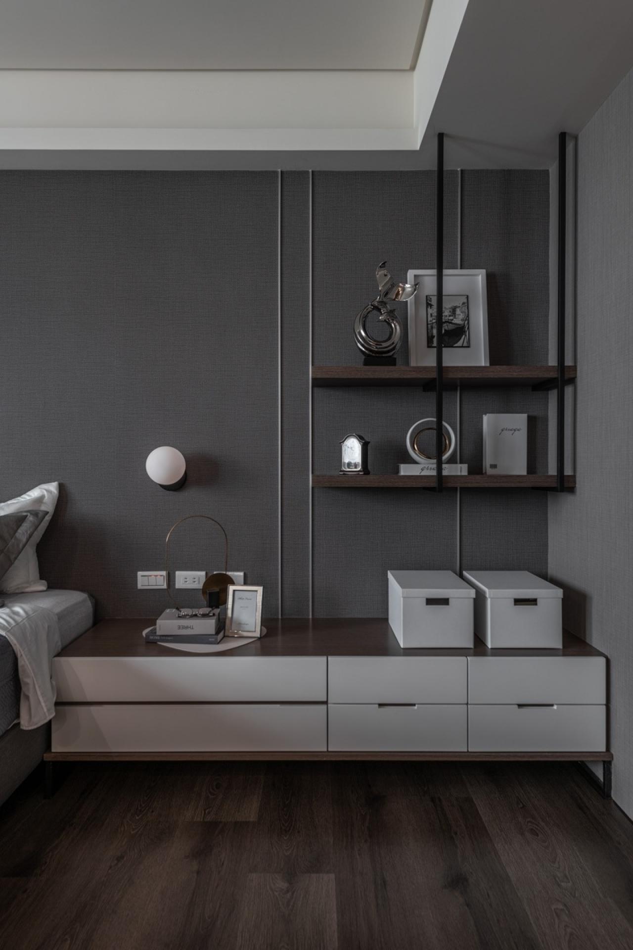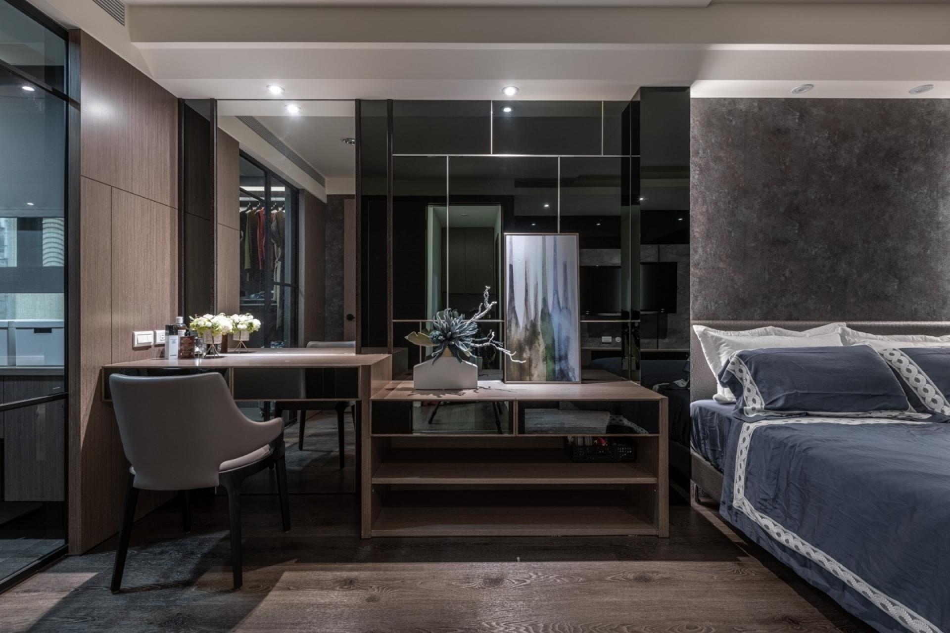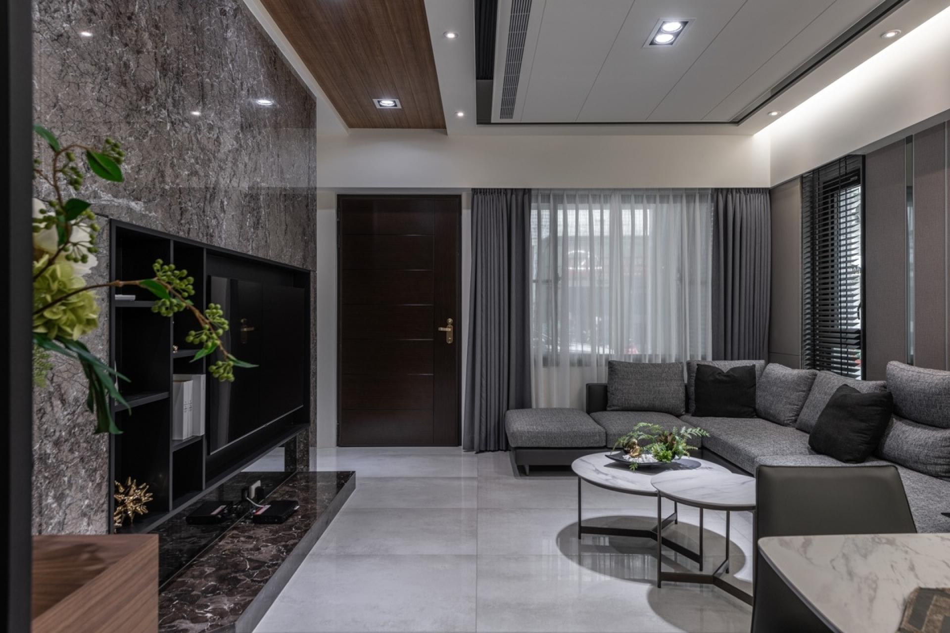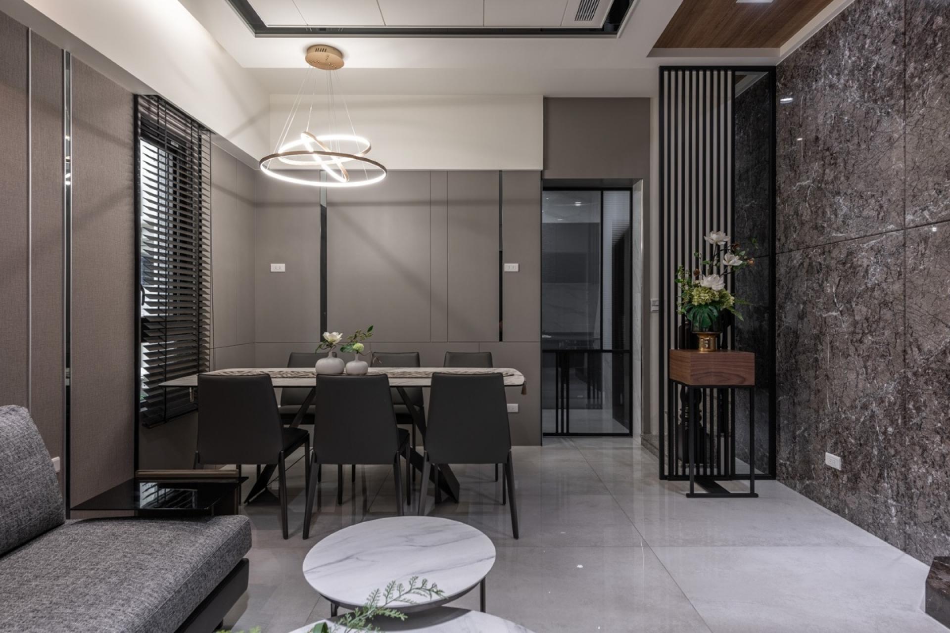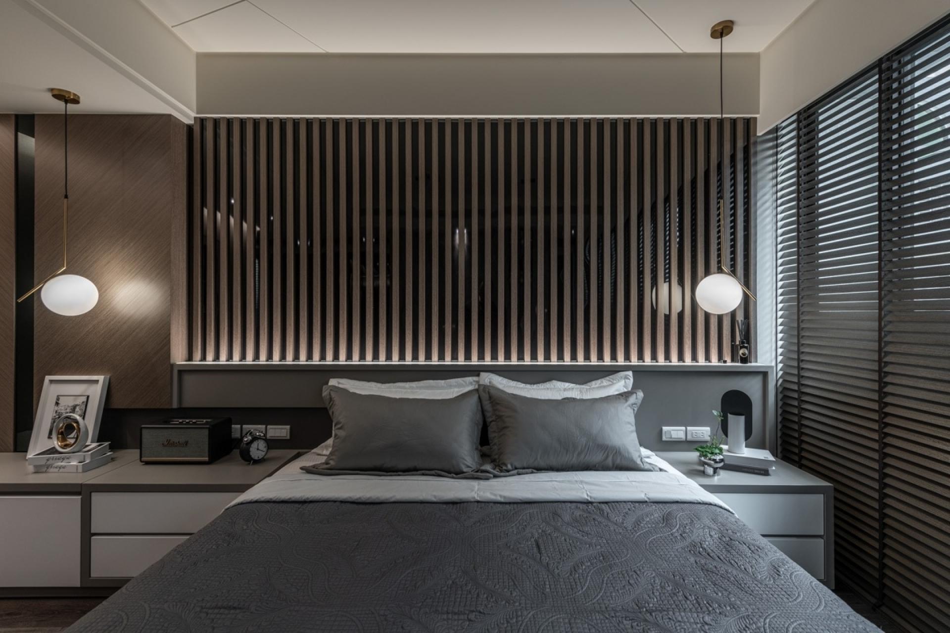
2023
Dialogue between wood and stone
Entrant Company
JU-HE Interior Design Studio
Category
Interior Design - Residential
Client's Name
Country / Region
Taiwan
To ensure smooth traffic flow throughout the home, the vertically integrated three-story residence features different functions on each floor. Thus, a beautiful and multi-functional space for all the family is created. By diffusing a warm light, the rustic wood accents and restrained stone materials warm up the space. Transparent and reflective materials such as glass, mirror surfaces, and metal pieces add one-of-a-kind personality.
The dark gray marble reveals the main view of the space and creates a timeless, welcoming atmosphere. To maintain a neat view, a slight indentation in the middle of the main wall forms a TV wall and display shelf. As the backdrop, black color adds richness and conceals delicate details. The lower level with the reflective black mirror creates a sense of suspension and lightens the heaviness of the stone. The calm and serene earth color sets the main tone for the wall behind the sofa, while the subtle dividing lines add rich layers. The ambient light emits a lustrous glow. Besides, the mirror surface adds to the glow in the reflection, giving a space an ineffable sense of calm and elegance.
A black floor-to-ceiling lattice is installed at the entrance of the staircase, which provides visual transparency and proper privacy. The staircase leads the way to the private space. Building an interior in dark tones instantly creates a subdued atmosphere. A second-floor elder's room features a circular traffic flow that allows you to impart flexibility while walking. Grayscale colors invoke a sense of stability in the entire room. Color gradients can create a simple yet aesthetic appeal when united with different materials such as light gray stone, dark gray fabric, ink-colored iron pieces, and airy transparent gray glass. The master bedroom locates on the third floor as an away-from-it-all space. Thus, comprehensive functions are added considering the vertical distance. A large desk is located behind the TV wall that enables the homeowner to work and read, while cabinets that provide ample storage are situated at the back side.
Credits
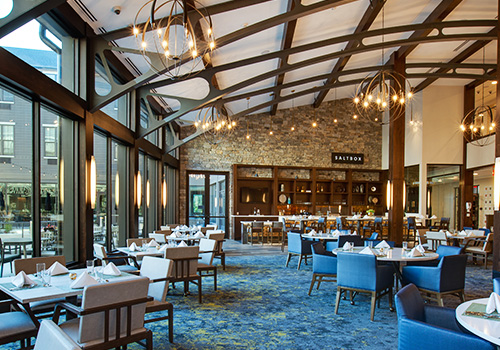
Entrant Company
StudioSIX5
Category
Interior Design - Best Design Concept

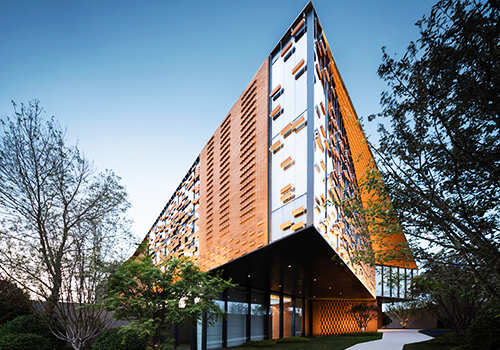
Entrant Company
HZS
Category
Architecture - Commercial Offices


Entrant Company
Kaohsiung City Government
Category
Landscape Design - Concept Design

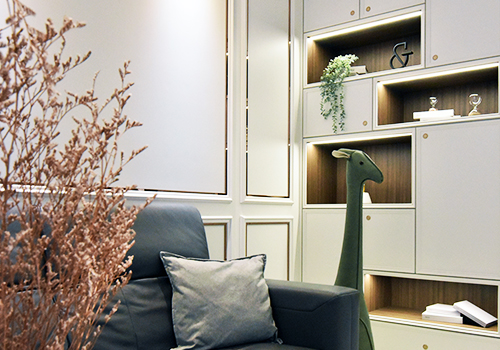
Entrant Company
ChengMuDesign
Category
Interior Design - Residential

