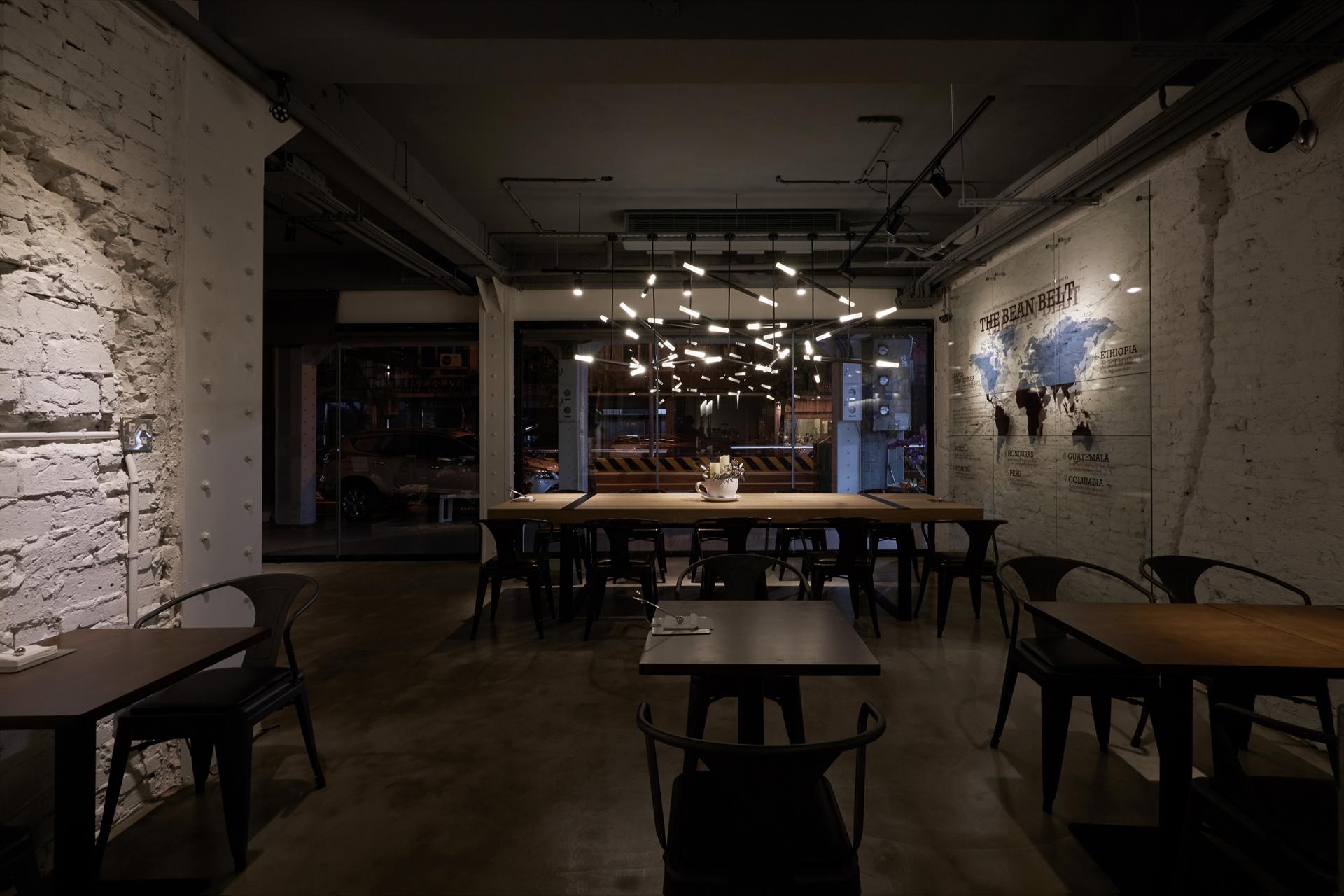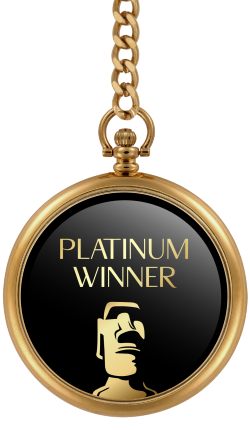
2023
Aroma Voyage
Entrant Company
YANG TSUNG JU / YANG HSUEH CHEN / YANG HSUEH HSING
Category
Interior Design - Home Stay / Airbnb
Client's Name
URN Cafe
Country / Region
Taiwan
The Architecture Studio café is a three-storey building located in Tainan, Taiwan. This is a reinforced brick structure building with 50 years of history. Nowadays, it has been renovated into a multifunctional building for commercial and accommodation purposes.
Throughout the history of society, people used to bring work and life together to form a work-life integration within a space. Therefore, many traditional design approaches were focused on creating as much interior space as possible. However, natural light and ventilation are the elements often being neglected. As a result, the concept of the design is tried to incorporate a courtyard in the center of the building. Courtyard plays an important role that allows cross-ventilation and encourages natural light into the internal spaces. The courtyard design not only improves the building's performance but also creates a more connected and inviting internal space, thereby increasing the building's sustainability.
The circulation of the building is designed with two main entrances which enables users to separate the different functions of uses when they first arrived at the space. On one side of the building is the cafe, the other side is the entrance for the accommodation area.
When people enter the café, there is a display area decorated with coffee burlap bags and floor-to-ceiling glazing printed with a coffee-roasting graph designed to enhance the ambiance for the space. Instead of using an opaque wall, the use of French windows in the courtyard gives a greater sense of space to make the indoor spaces even brighter and open. By doing so, the courtyard serves as a key element in bringing the natural environment into the building, thereby increasing occupant connectivity to nature. Hence, the courtyard design not only provides functional benefits, but it also offers a space for people to enjoy a simple, clean and calm environment while having a cup of coffee.
The second part of the building is the accommodation area, which occupies the second and third floors. The interior of these areas also incorporates the same design principles to create spacious and enjoyable living spaces.
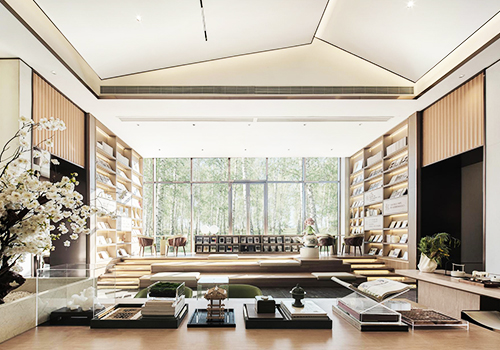
Entrant Company
M-DESIGN GROUP
Category
Interior Design - Exhibits, Pavilions & Exhibitions

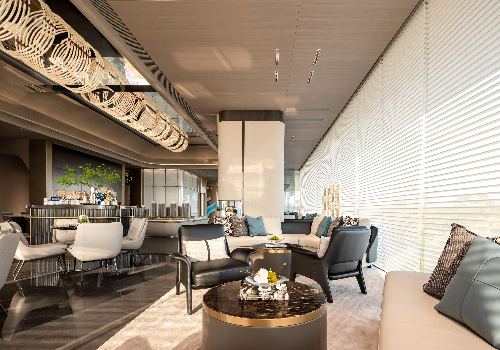
Entrant Company
UHOUSE DESIGN
Category
Interior Design - Office

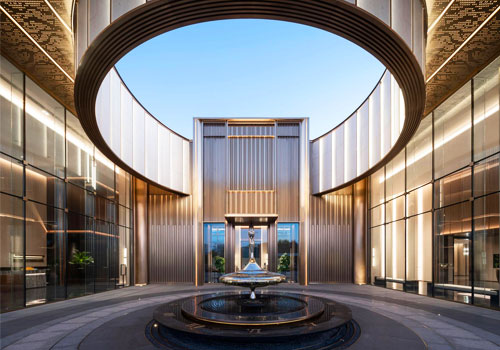
Entrant Company
HZS
Category
Architecture - Institutional

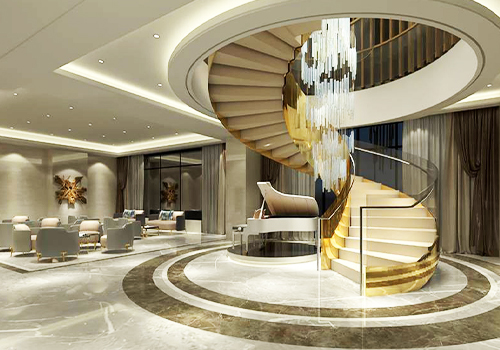
Entrant Company
Parn shyr Design
Category
Interior Design - Recreation Spaces









