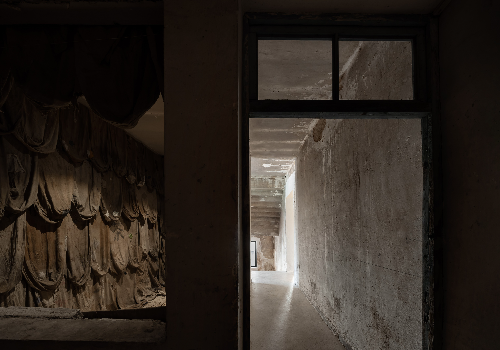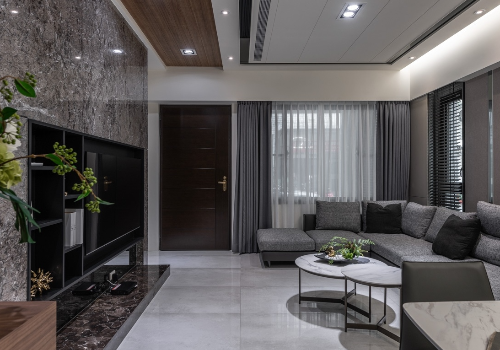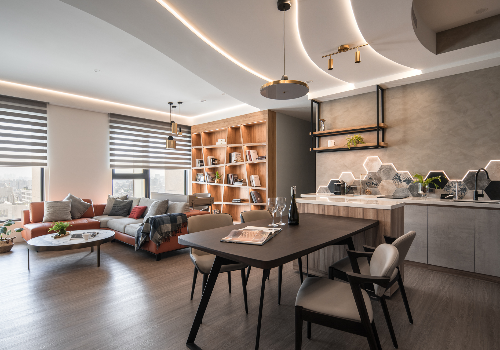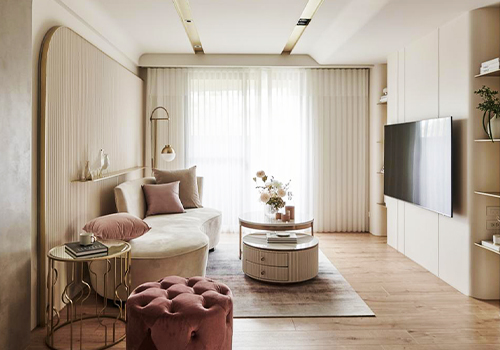
2023
Serenity and Enjoyment
Entrant Company
CEDARS INTERIOR & IMAGE DESIGN
Category
Interior Design - Restaurants & Bars
Client's Name
LAFORET INTERNATIONAL LTD.
Country / Region
Taiwan
Located on B1 of the newly-established tourist factory, the restaurant owner is a Taiwanese returning home from Japan. Seeing eye to eye with the tourist factory in a chanced encounter, he has been franchised by the factory with his Japanese udon cuisine, creating a brand-new open-concept dining space combining a tourist factory, leisure and creativity market.
In line with the equipment provided by the franchise and its requirements, the flow and the layout are best configured while in compliance with the regulations. Despite a limited budget for remodeling the 80-ping (264 square meters) space after the purchase of the equipment, the designer uses such cost-effective materials as laminate hard plastic sheets and polypropylene hollow sheets that work well with the lighting plan—an ingenious way that not only meets business-space flame-retardant criteria but presents a visual effect satisfactory to the owner. In this way, expenditure is greatly reduced.
A good flow is orchestrated in this long, narrow space with lots of equipment and utensils, so that the kitchen countertop can be used more efficiently. An entire long working space combines the checkout counter section and the kitchen to bring diners closer together. The kitchen has an open-concept layout, which allows patrons to fully witness the cooking process. This visual experience actually adds warmth and appreciation to dining, and through visual association with the taste buds, the wonderful taste of the food is even better manifested.
Though a business space, the owner admirably prioritizes a cozy dining environment over square-footage efficiency. An empty area at the entrance is deliberated reserved rather than installing seats, so that diners can enjoy the spaciousness. A specific distance is maintained between dining tables, with the wide interval making for a pleasant, jam-free dining experience. To meet the needs of people who come alone, a wooden bar counter is set up. Fitted on the two pillars in the middle are auto-order machines devised as display cabinets, whose drawers are pulled out for ordering food on a tablet to shorten waiting time and make the entire process of ordering and dining more diner-friendly.

Entrant Company
Lin Wei Ping Design
Category
Interior Design - Interior Design / Other____


Entrant Company
JU-HE Interior Design Studio
Category
Interior Design - Residential


Entrant Company
Ching Chuan Interior Design
Category
Interior Design - Residential


Entrant Company
EGO DESIGN STUDIO
Category
Interior Design - Residential









