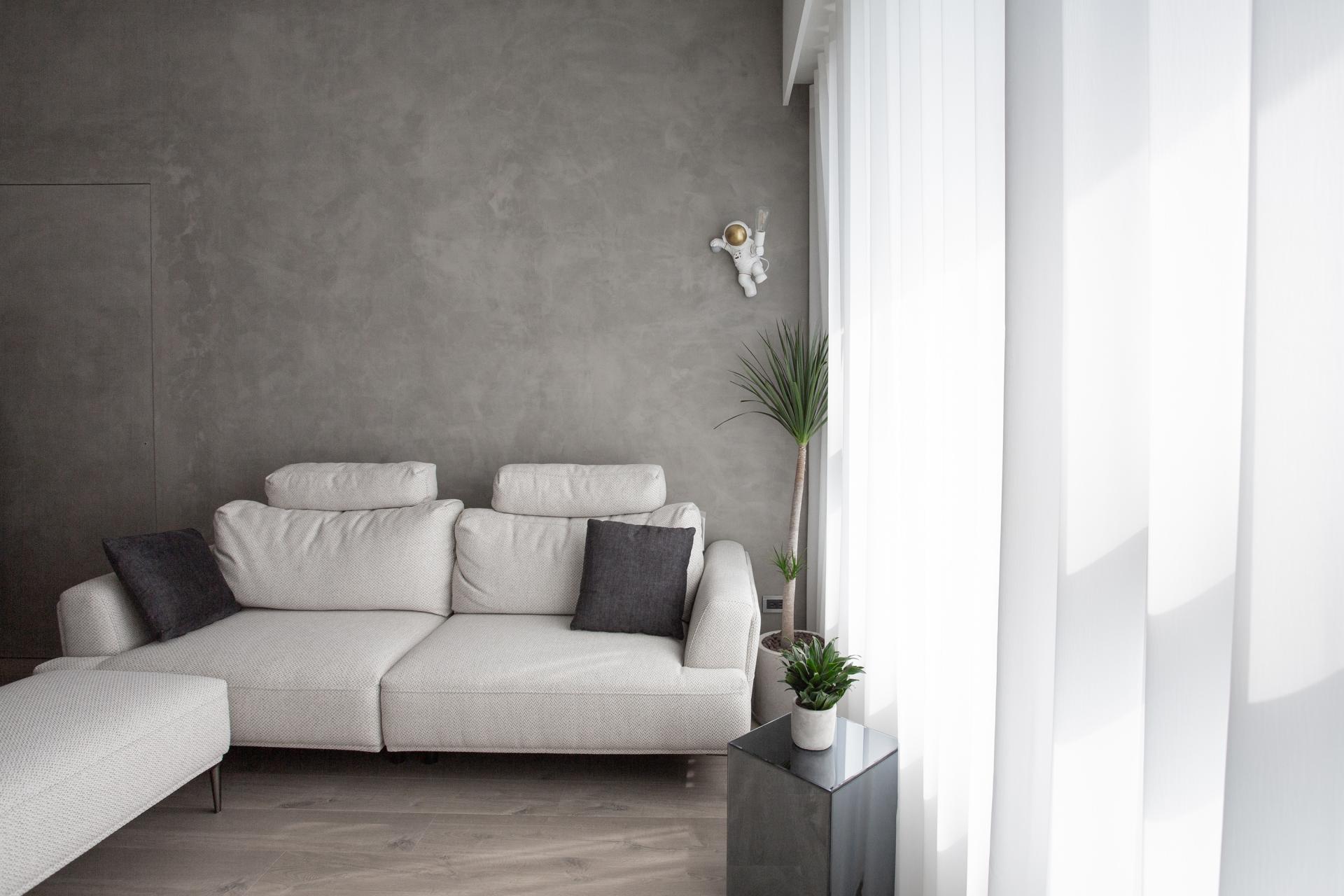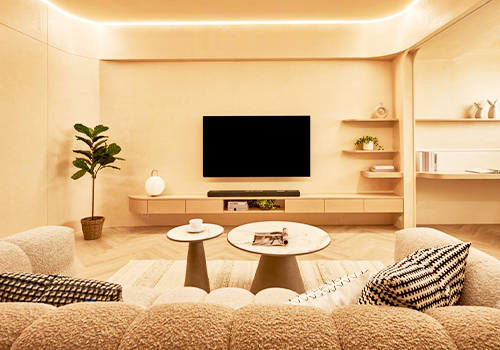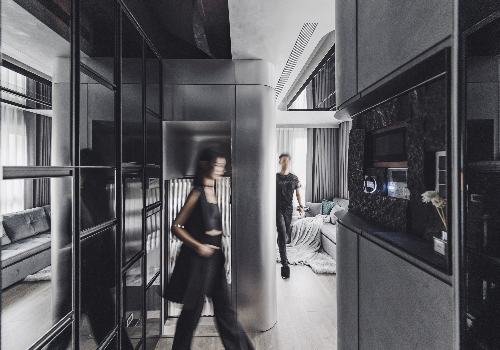
2023
Synthesis of Light & Shade
Entrant Company
With Heart interior design studio
Category
Interior Design - Living Spaces
Client's Name
Country / Region
Taiwan
As the translucent ripple drapery veils from the daylight and shades upon the soft wooden flooring, we embrace a monochromatic view embellished with brilliant and playful art collections and edgy, sleek stainless steel. The clear and airy home exudes further cultural presence to manage a modern and artistic custom creation.
We designed an open layout of the public area and set up a supplementary kitchen island, as the homeowners are accustomed to hosting their guests. The configuration provides plentiful storage and entertaining functions. In the personal area, the accent is on the bedroom that opens up the facade to build a spacious and comfortable zone.
The gray and white wall finishes feature a minimalist facade to accommodate the homeowners' art collections. A feel of cleanness fitting a concealed door directs a focus on the artwork. Warm wooden flooring and creamy furniture compose a gallery look with the outstanding edgy stainless steel cabinet and metallic pendant lighting.
An open layout applies to the public area that connects the living room and the dining room. We installed an induction cooktop kitchen island in the dining area. When the male owner enjoys cooking, he can interact easily with guests in the living room. This clever design not only organizes kitchen appliances but also enhances cookery options.
To take the male owner's height of nearly 190cm into consideration, we removed the partition of the master bedroom to create a spacious sleeping recess. The muted bedhead wall coating makes the homeowners feel free from the sensory stimulation of work and embrace quiet relaxation in serenity.
Credits
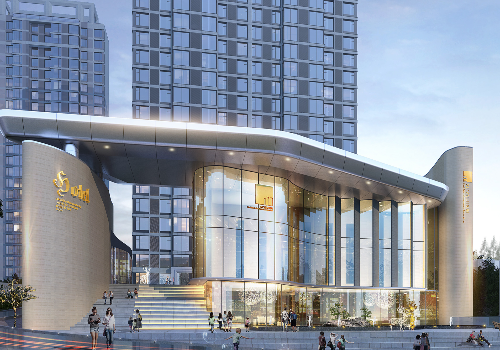
Entrant Company
Xian JiRun Real Estate Development Co. Ltd
Category
Architecture - Mix Use Architectural Designs

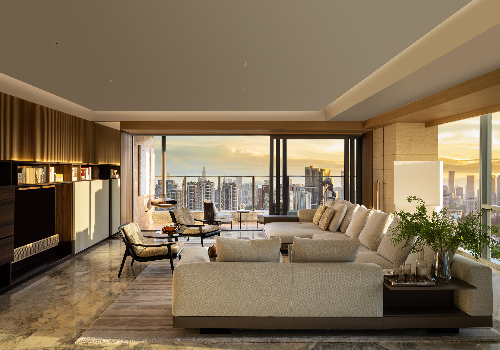
Entrant Company
Howard Hu
Category
Interior Design - Residential


