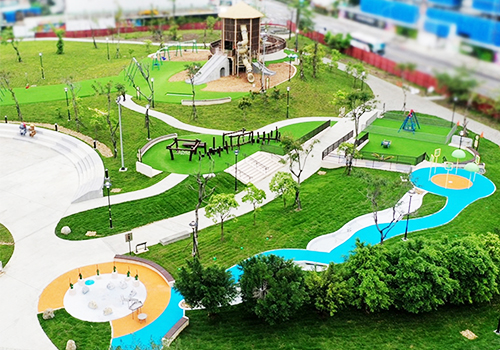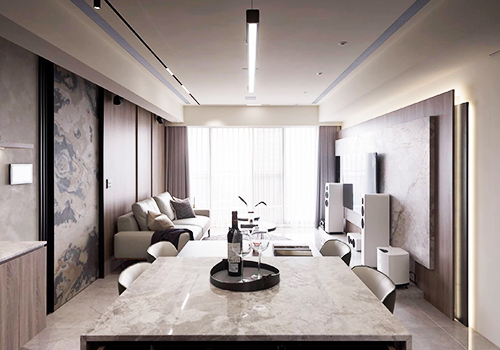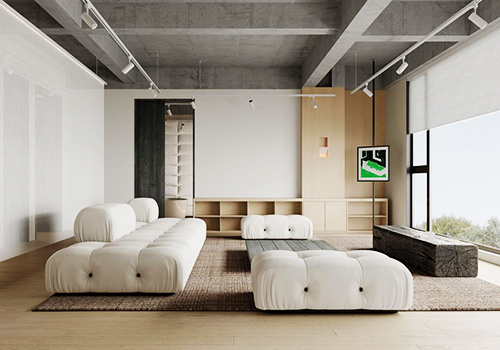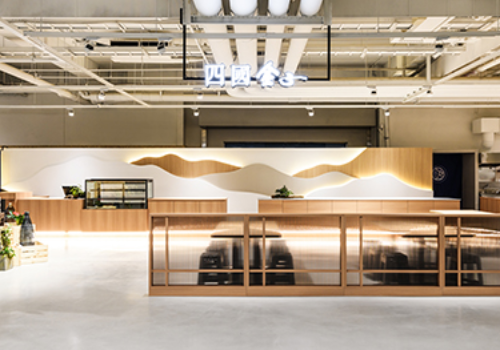
2023
Phototaxis
Entrant Company
Makoto Spatial Design Studio
Category
Interior Design - Residential
Client's Name
Country / Region
Taiwan
Due to the small space, the design team suggests the client adopt a hotel-style suite layout, treating the door as a hotel room door and the bedroom as a living room for flexible space planning. In addition, the style matches the client's personality, giving a simple and fresh feeling. As for the color scheme, the design team match the client's lively personality with the client's favorite Morandi color, and with color flash to present the furniture. Amplify the visual effect with hollowed-out: Due to the small space, the design team takes the hotel-style suite plan and the hollowed-out design to enlarge the visual effect. Even the rooms are partitioned with glass, and the dressing room is installed with glass windows. The dressing room is presented with a shaded mirror: To consider penetration and privacy, the glass partition of the dressing room is made of black glass to present an effect similar to that of a yin and yang mirror. The clothes inside cannot be seen from the outside, but inside the closet, if the light is turned on, the objects can be seen. The couch area has lighting and privacy: In addition to the sofa in the living room, a couch area is also planned. The white blinds take care of both lighting and privacy. When people sit on the couch area, they can see the river directly outside.
Credits

Entrant Company
CTWU Architect & Associates
Category
Landscape Design - Parks & Open Space Landscape


Entrant Company
HOYI Design
Category
Interior Design - Residential


Entrant Company
Chengdu W&Y interior design CO.,LTD
Category
Interior Design - Home Stay / Airbnb


Entrant Company
CEDARS INTERIOR & IMAGE DESIGN
Category
Interior Design - Restaurants & Bars










