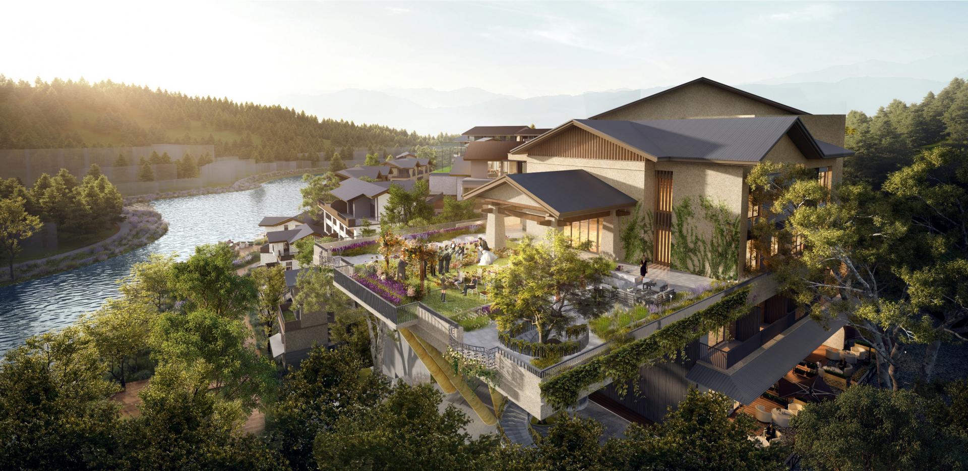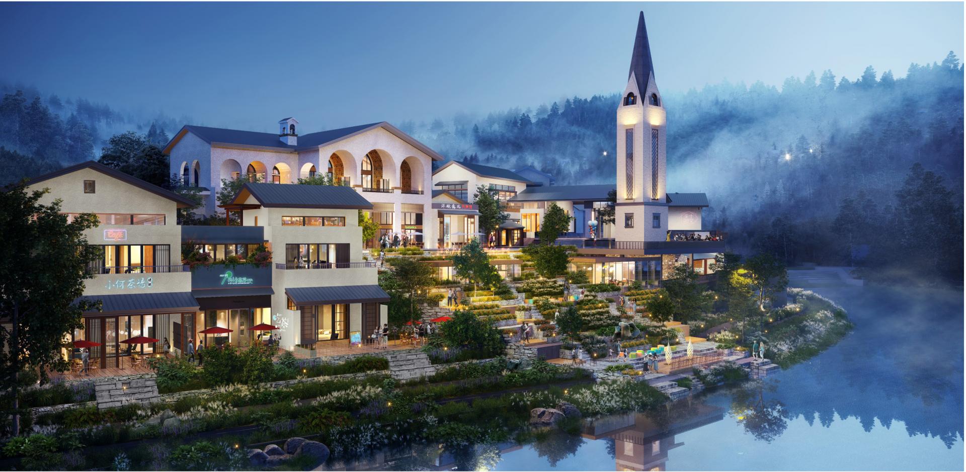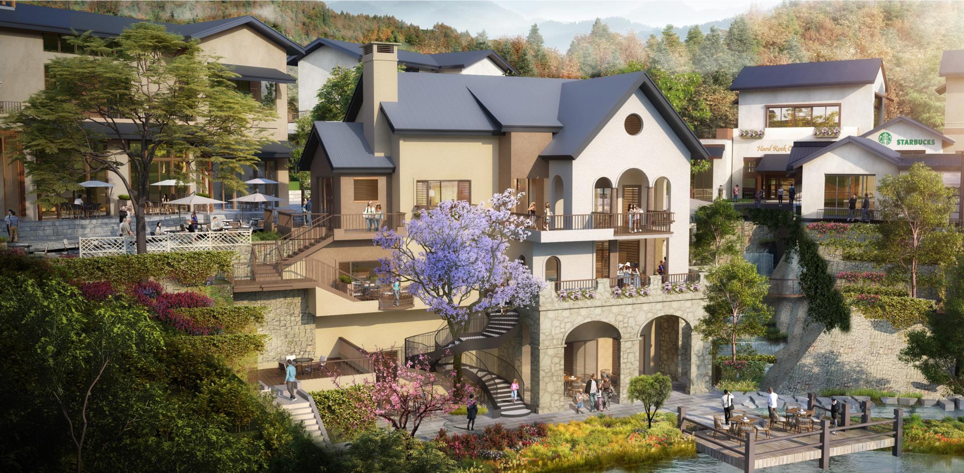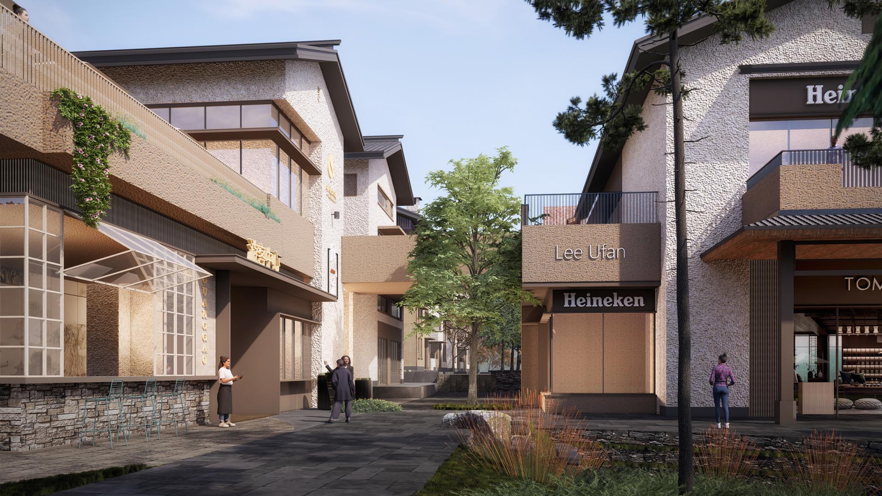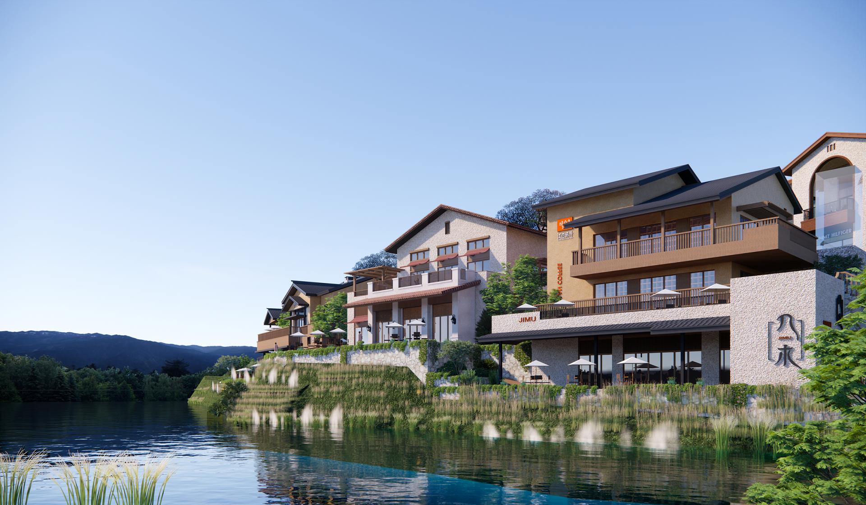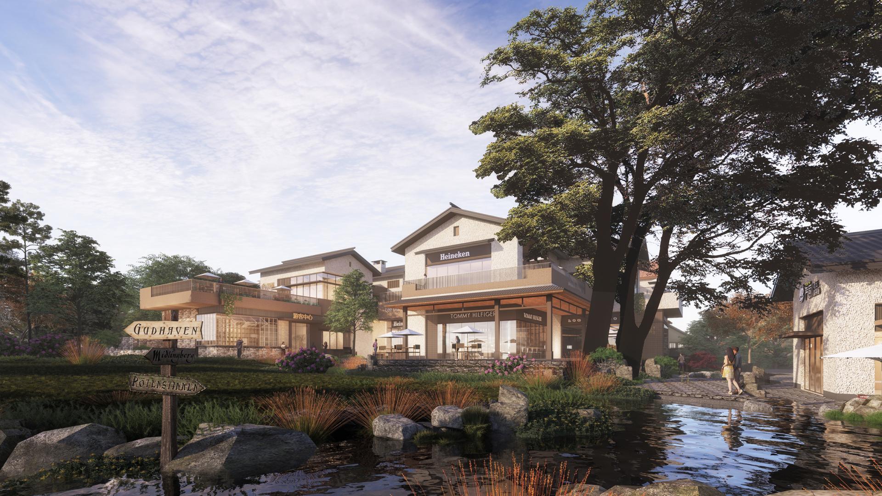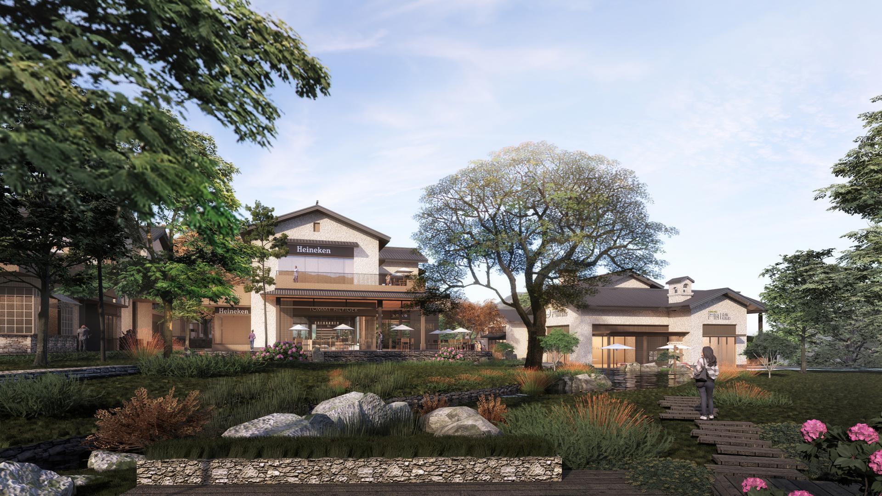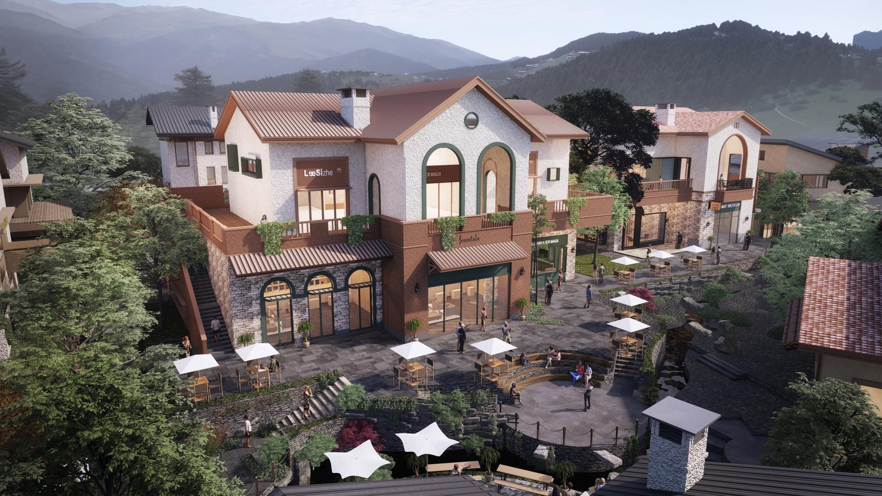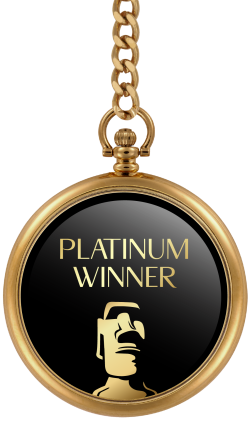
2022
Architectural Design of Mount Tangjia Area in Langtown
Entrant Company
HZS
Category
Architecture - Conceptual
Client's Name
Sichuan Port And Shipping Investment Group Co., Ltd.
Country / Region
China
The project leans against mountains and stands next to a river. The design explores a way of living, where nature and humanity coexist in harmony.
The facades are designed with simple expressions to create a new image of rustic luxury. With a sense of rhythm, they are unified in style while each complies with different architectural shapes and carries both grace and strength. With nature-friendly hues, cozy textures and protruding spaces such as terraces, the buildings are intended to bring people closer to nature through every detail. Efforts are also made to ensure harmonious integration of the buildings and the surrounding natural environment. With distinctive forms and human scale-friendly scales, the project shapes a built environment with unique local characteristics.
Through taking advantage of the beautiful natural landscapes of Mount Tangjia, the project centers on creating a refreshing waterfront resort that integrates vacation experience and wellness tourism. Water and a new lifestyle are highlighted in the project. By resorting to water and mountain landscapes, the project gives birth to a water-themed valley town that invites visitors to commune with nature and have fun.
The project is set in a valley. The layout of buildings adapts to the site's complex terrain. Low-rise residences are placed at the waterfront area to fully utilize the riverside landscape resources. High-rise residences are set in areas closer to the mountain, with efforts made to optimize building orientations and landscape views. All residential units in the project meet related specifications. The project is built on three plots. Each plot is master planned with a reasonable match of low-rise and high-rise buildings, which forms diversified skylines and bring ample sunlight to the residences.
The layout of the buildings is based on comprehensive consideration into geographical features, living environment, visual corridor, mobility, tourism functions, the short- and long-term sustainable development of the region, and the full potential of the project.
Credits
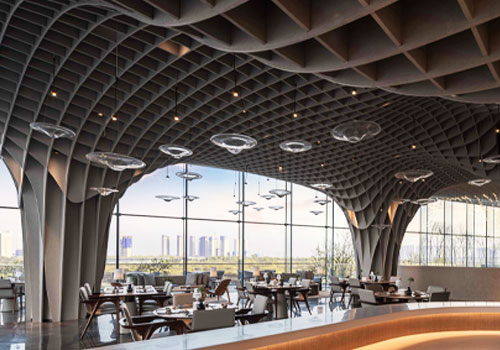
Entrant Company
Kris Lin International Design
Category
Interior Design - Restaurants & Bars

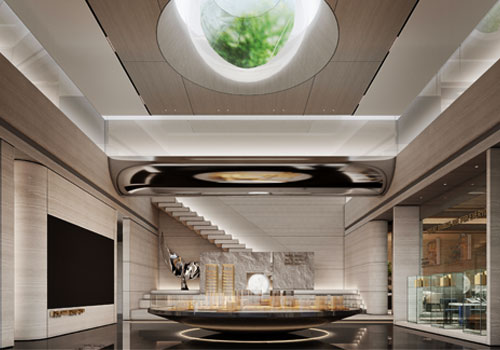
Entrant Company
SUNNY NEUHAUS PARTNERSHIP
Category
Interior Design - Best Design Concept

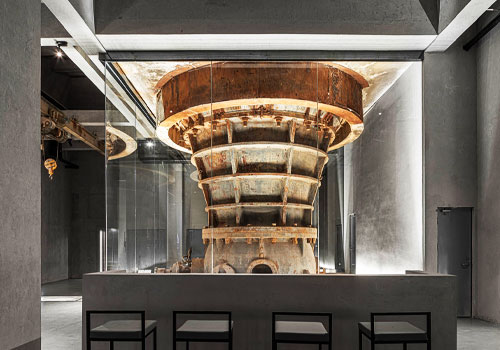
Entrant Company
Yuan-art
Category
Interior Design - Best Design Innovation

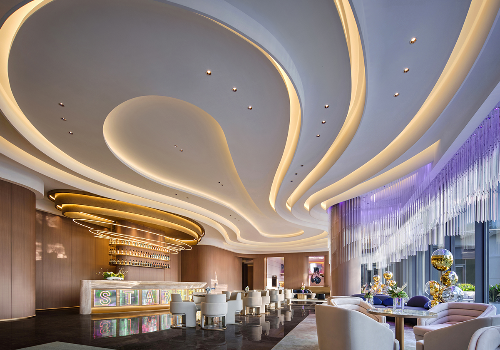
Entrant Company
CLV.DESIGN
Category
Interior Design - Commercial

