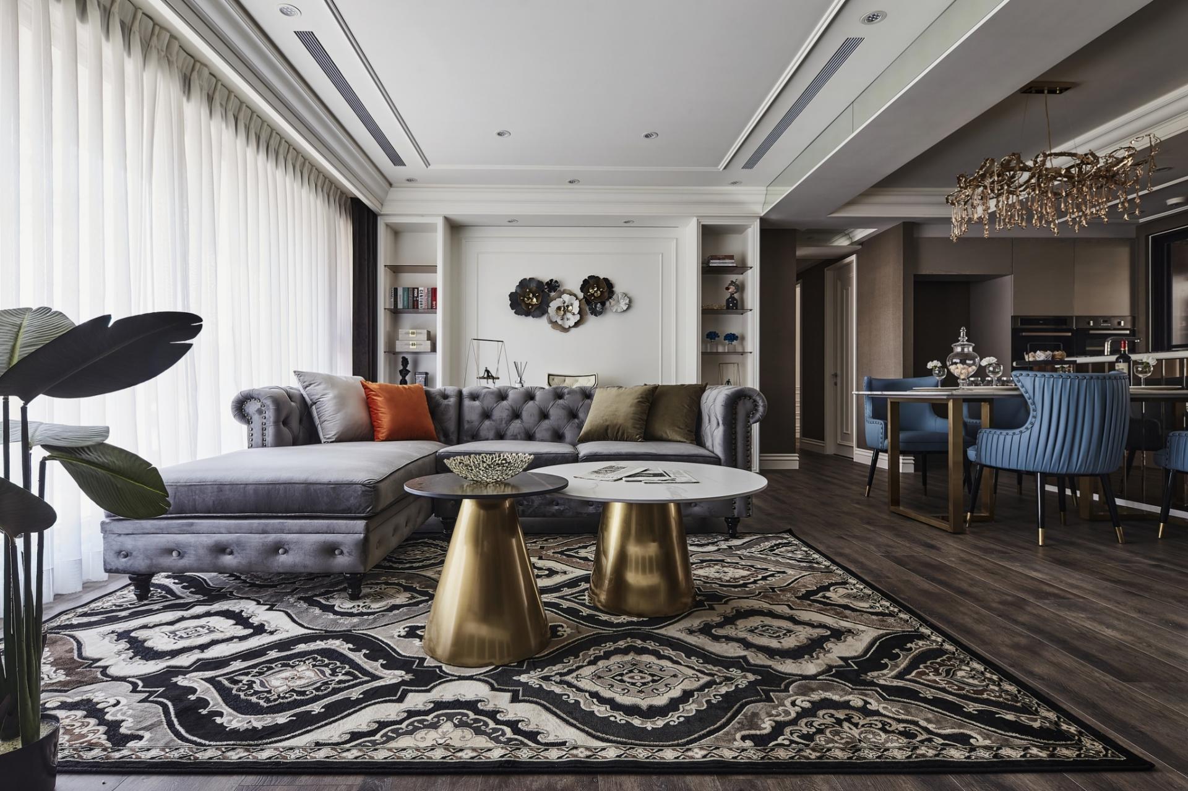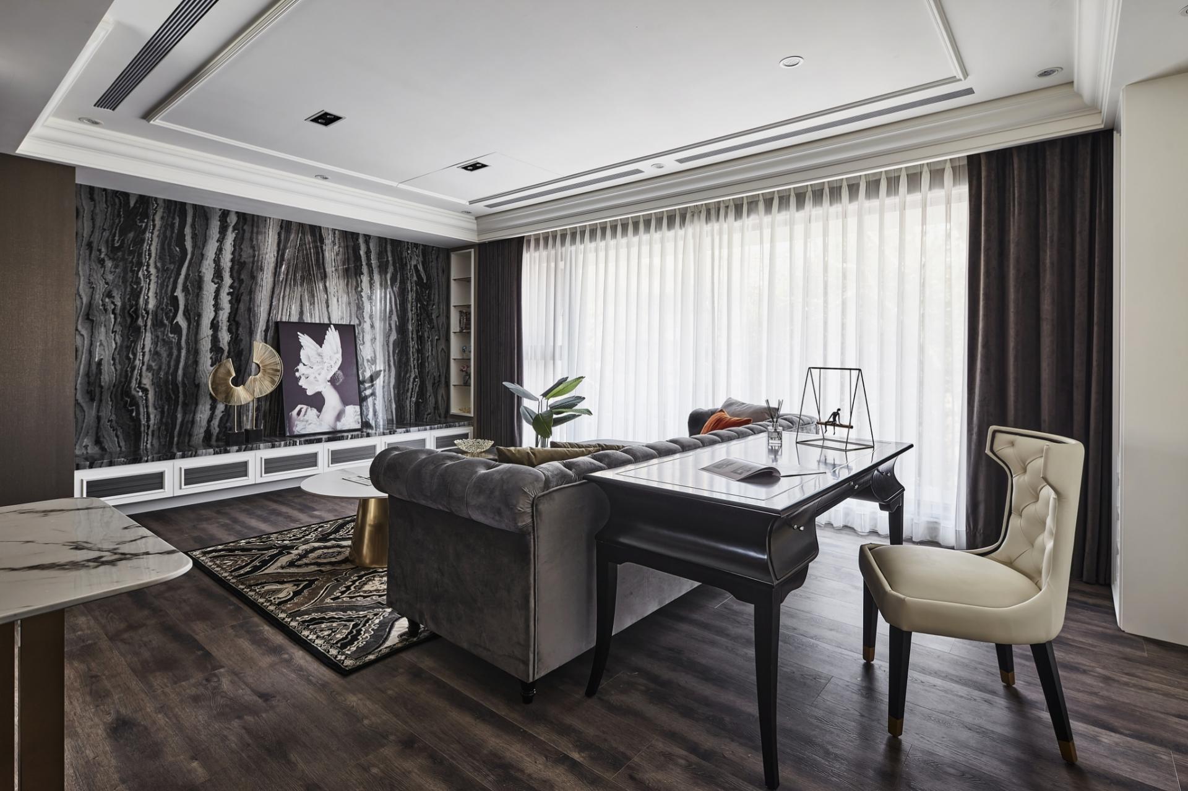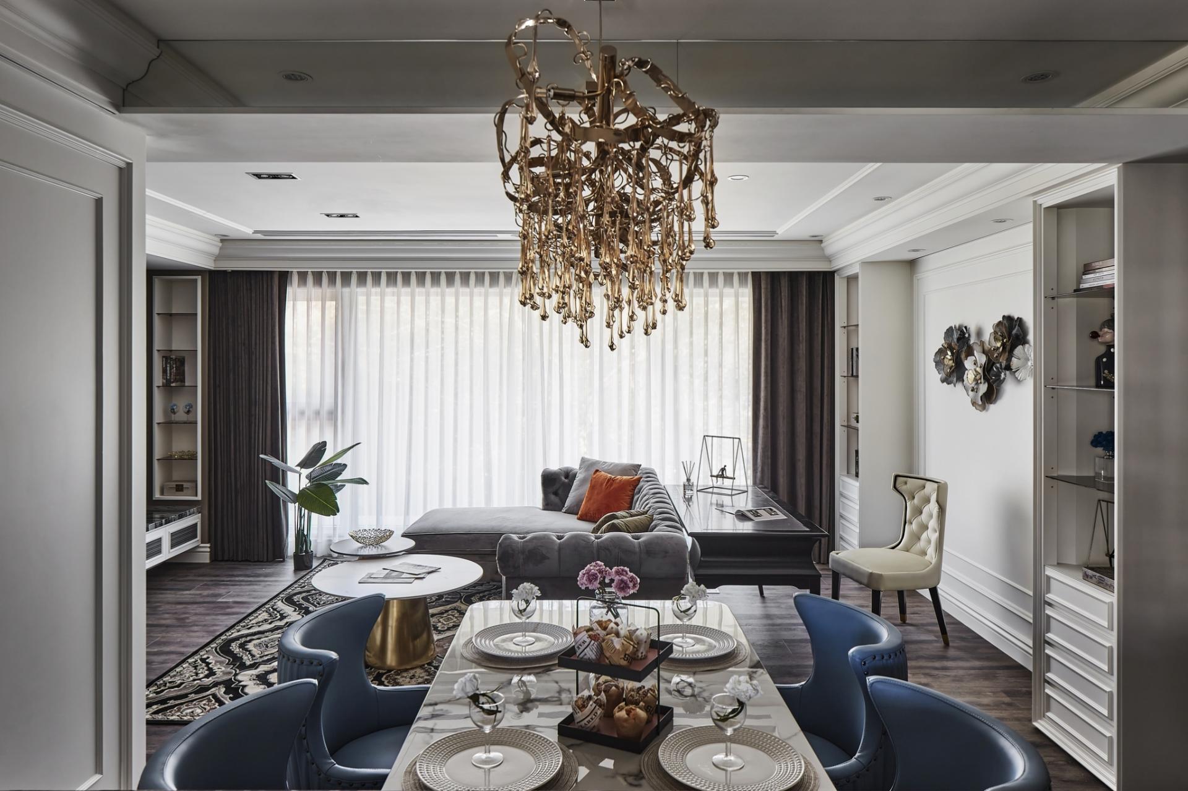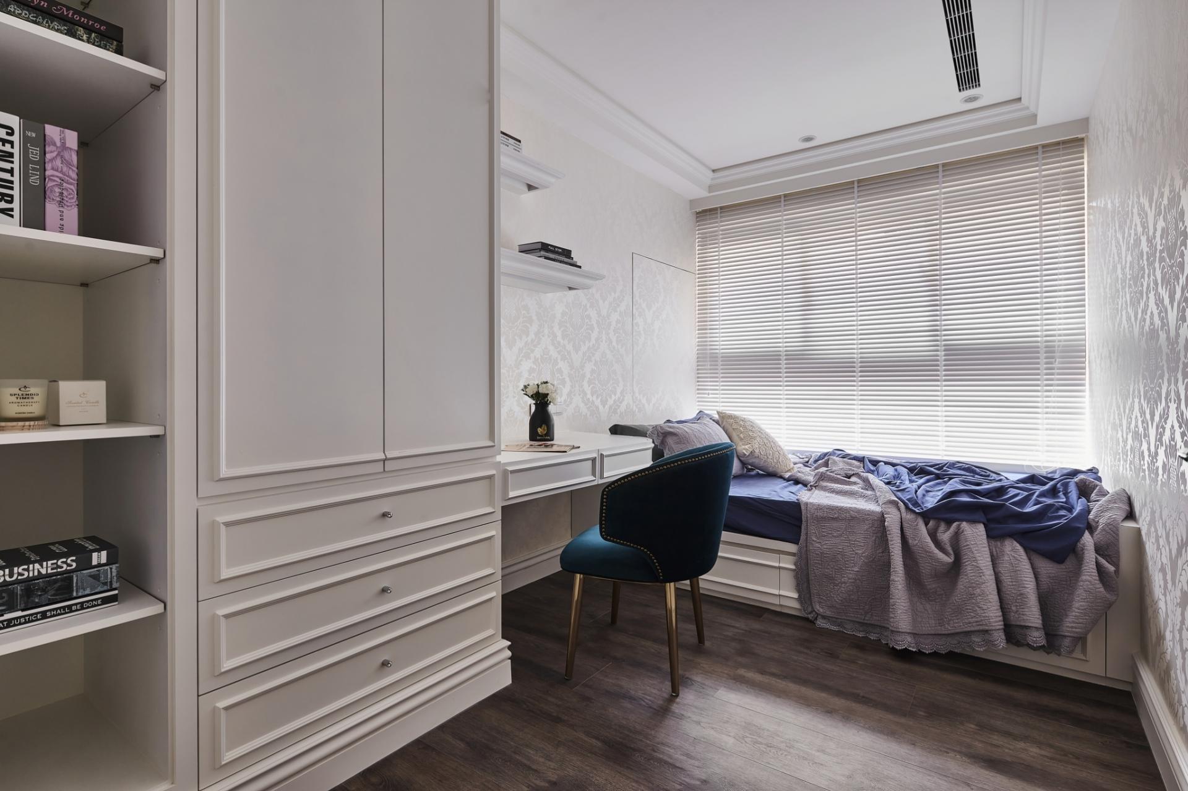
2022
Refined light
Entrant Company
Shizhudesign
Category
Interior Design - Residential
Client's Name
Country / Region
Taiwan
To achieve a more spacious living experience of 89.2 square meters, the designer takes the living room, study room, and dining kitchen into an open plan. The living room is divided by a classical style L-shaped sofa, while the open plan study room and desk at the back are at the same height as the sofa and dining table. The designer cleverly uses a minimalistic technique to effectively enlarge the visual effect. In addition, the designer uses Neoclassical trims with artwork and various building materials. The marble flooring in the entrance hall match with leather walls, and the black swan marble TV wall is an artistic expression of natural materials. The bookshelves are framed with trims and decorated with iron artworks as a vista. The kitchen island is also made of trims, and the facade is covered with tawny mirrors to create extended vision. The vista door at the corridor features a specially carved trim frame with an artist's oil painting as a distinctive sign of entry into the private area. The designer plans three rooms for the family of four. The bed in the master bedroom echoes the closet with trims, special paint, and delicate geometric wallpaper, while the dressing table by the window uses a hidden window with a mirrored sliding door to adjust natural light. The ceiling of the girl's room is with a diamond pattern to minimize the flaw of misaligned beams, and the shell totem wallpaper with the pink headboard interprets the romantic and lovely temperament of the girl. Lastly, the boy's room focuses on functional arrangement, and the closet, desk, and bedside are all arranged on the same side to make the space more spacious and the sleeping space more comfortable.
Credits

Entrant Company
Innovation Protocol
Category
Property Website - Branding

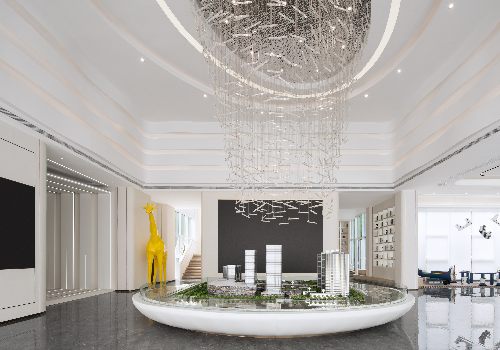
Entrant Company
PINCHEN DESIGN
Category
Interior Design - Hospitality

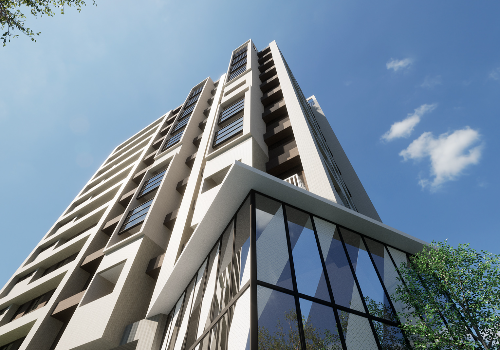
Entrant Company
Maorong Construction Co., Ltd./ Yucheng Construction Co., Ltd.
Category
Architecture - Conceptual


Entrant Company
Avida Land, Corp.
Category
Property Development - Residential High-rise



