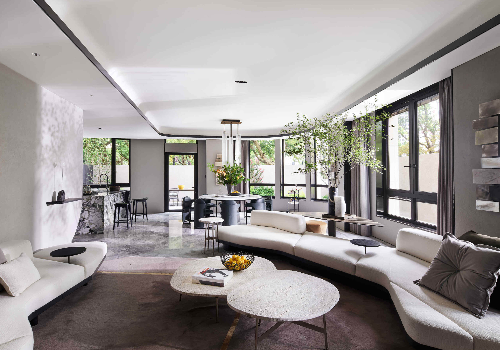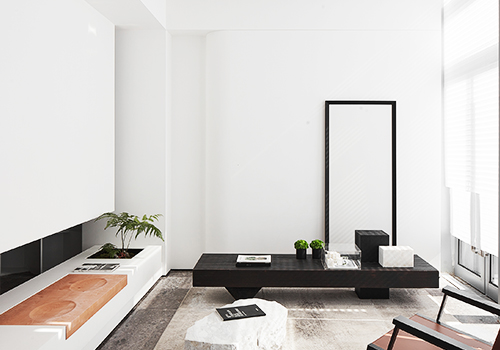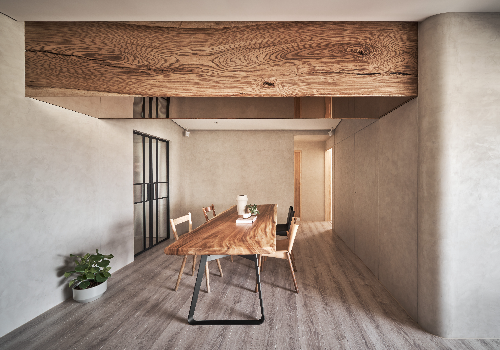
2022
Order of Light Penetration
Entrant Company
LEADER Interior Design
Category
Interior Design - Residential
Client's Name
CHEN, YUAN-YOU
Country / Region
Taiwan
In the prosperous city centers around the world, skyrocketing housing prices make it difficult to fulfill the minimum living standards. Therefore, relatively affordable housing, small-scale and collective, gradually emerged in the Tony Districts. As a result, the limited interior space of these collective houses has become a test of the designer's ability to allocate space and design a concept that integrates aesthetics and function. Thus, this has become a contemporary trend.
This is an era when small-scale residential studios can no longer be considered a one-room suite, but a full-scale housing structure. Observing its existing volume, the designer broke down, rebuilt, and reorganized this space, merely 60-square-meters, with a more comfortable purpose. Moreover, by redefining division, this small-scale residence still retains minimalist beauty.
According to the designer, the interior peculiarities should be identified in advance even if it is a small space. The interior features can be a capture of natural light or a reorganization of the orderly integration of moving flows. Natural lighting is the biggest strength of this elongated residence, and irregular and zero angles as its weakness. To minimize the weakness and focus on strengths, the partition wall of a room was demolished: the open concept allows the natural light to extend throughout the room and creates the illusion of a more spacious enclosure. Furthermore, the irregular zero angles produce practical sections that exert the value of “form follows function.”
The entrance opens up to the living room that incorporates a balcony floor-to-ceiling window centered on the opposite wall, creating a symmetrical beauty. The ceiling line extends from the paralleled sofa area into the room, creating a livelier atmosphere by concealing the rigidity between the beam and the wall. The living room serves as a bridge that directly demarcates the public and private areas of the overall field: the small kitchen and dining area on the left; the study, dressing area, bathroom, and bedroom on the right; and the key visual design, a towering TV cabinet and high ceiling, featured in the living room.
Credits

Entrant Company
Yao-Ching Construction Co. Ltd
Category
Landscape Design (New) - Parks & Open Space Landscape


Entrant Company
SUPERORGANISM ARCHITECTS
Category
Interior Design - Apartment


Entrant Company
Shenzhen Yige Design
Category
Interior Design - Exhibits, Pavilions & Exhibitions










