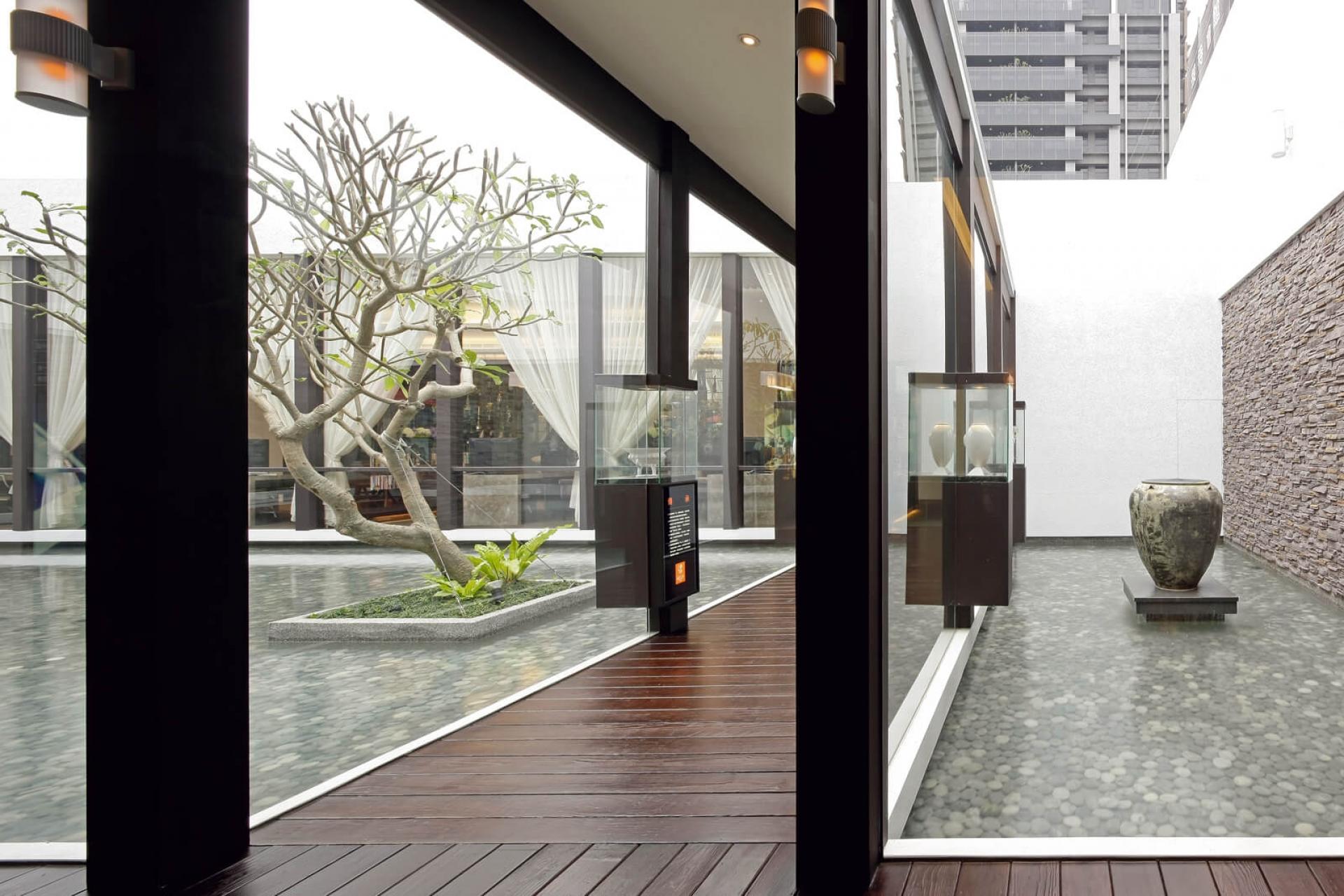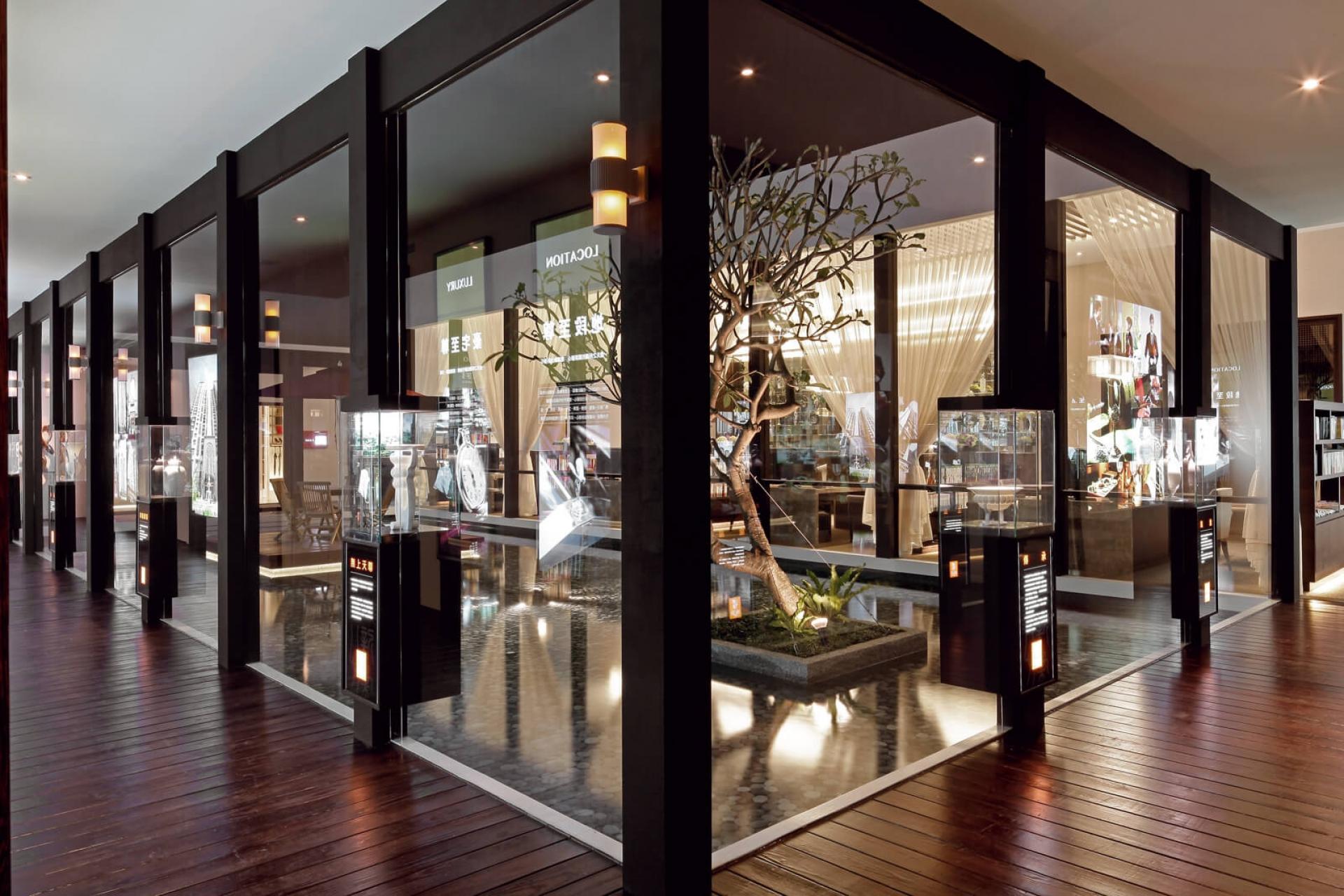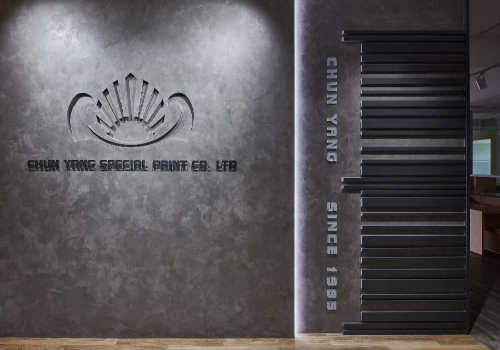
2022
Living Life on Vacation
Entrant Company
PETER INTERIOR DESIGN
Category
Interior Design - Hospitality
Client's Name
Country / Region
Taiwan
Unlike the commercial model and sales orientation of previous projects, this 1372 m2 (415 ping) project is based on the refined and leisure-focused design blueprint of a star-rated hotel, with smooth lines, flowing courtyards, and natural art, leading homeowners to enjoy unparalleled relaxation and beauty, as if living life on vacation....
The overall design of the hotel is mainly in the style of a tropical Southeast Asian resort. The ceiling height of reception center is about 10 meters, with a geometrical and rhythmic lighting design, and the spatial volume is enclosed to induce the curiosity of every prospective homeowner... The entrance is also designed to be smaller, on the one hand, to encapsulate the sophistication, and on the other hand, to filter various visitor types. After confirming the prospective homeowner's inclination to purchase a property, they are guided into the reception area...
It is often said: "The courtyard patio is the essence of a house, the source of wealth. Therefore it should be square and level so as to ensure auspicious tidings, a prosperous home shall be symmetrical and square, with the balance of yin and yang in the beauty of harmony." In a departure from traditional showroom styles, the Chinese-style open-air space and the courtyard form are used to nurture qi and gather wealth. The shallow water, lush green trees, and blue sky and sunshine serve to form a miniature climate inside the confines of the courtyard, regulated by the natural air circulation. Served by the abundant natural light is the shared space, with a box-shaped gallery neatly featuring the glazed glass artworks of the renowned Chinese artist Heinrich Wang, who specializes in "contemporary art glass". Details of the property development, corporate history, environment, and transportation are also presented on the other side, leading people to intuitively follow the flow with ease.
The design concept is derived from the precise craftsmanship of the detailing, from the open structure, the three essential conditions for life – sunlight, air, and water – are coalesced to create a sense of freedom with flow and openness in the space.
Credits
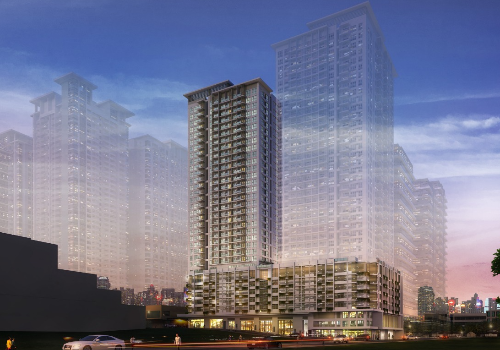
Entrant Company
Alveo Land
Category
Property Development - Residential High-rise

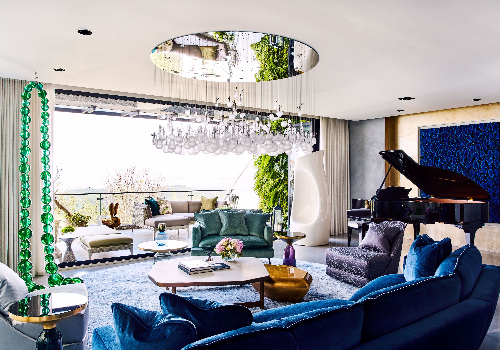
Entrant Company
L'atelier Fantasia
Category
Interior Design - Living Spaces

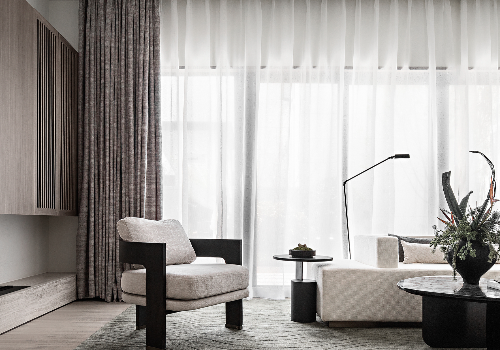
Entrant Company
EGD DESIGN
Category
Interior Design - Residential



