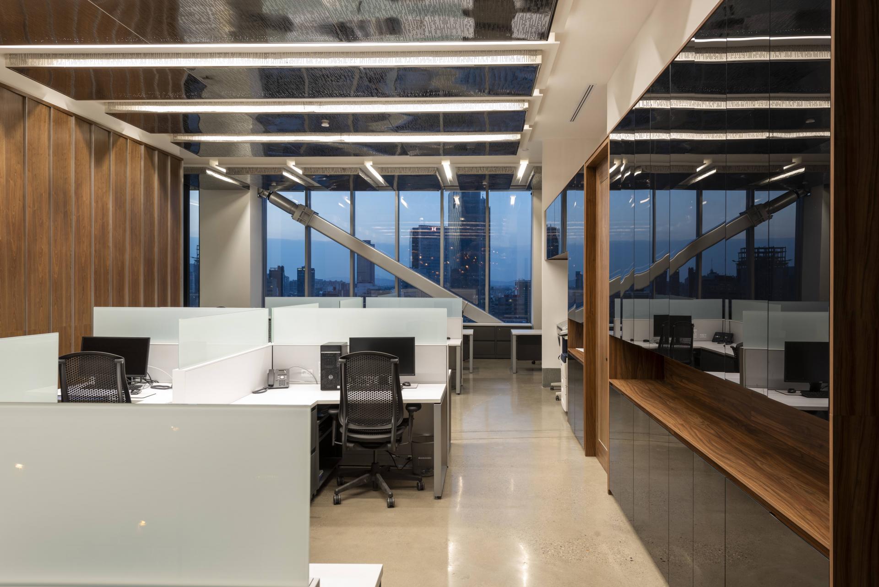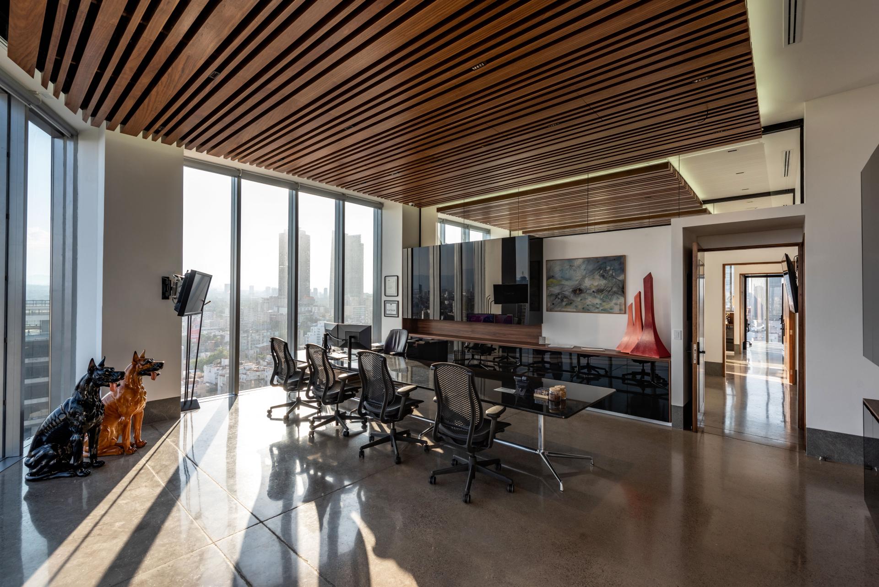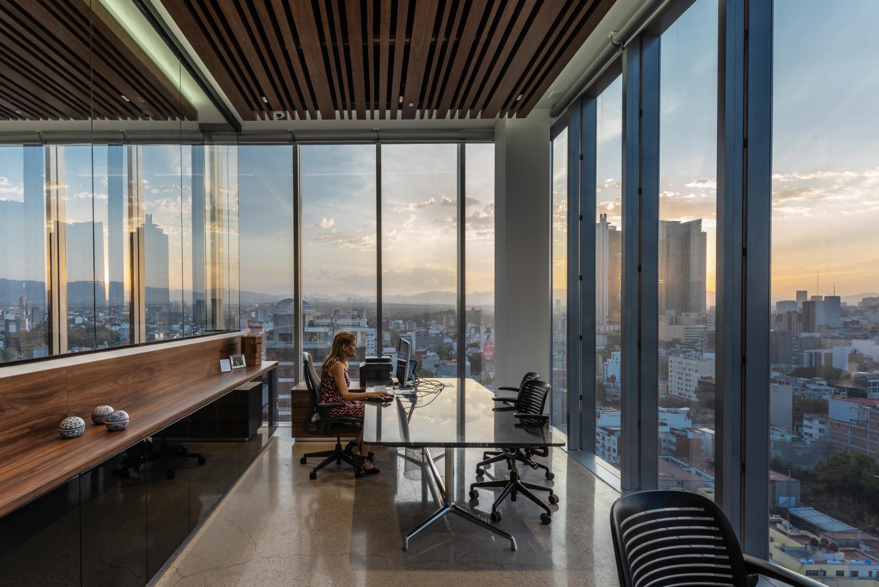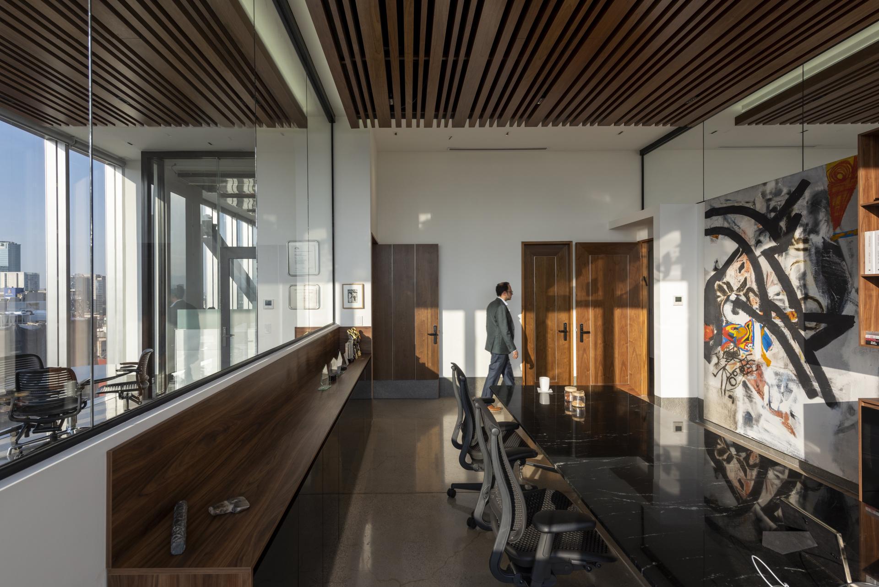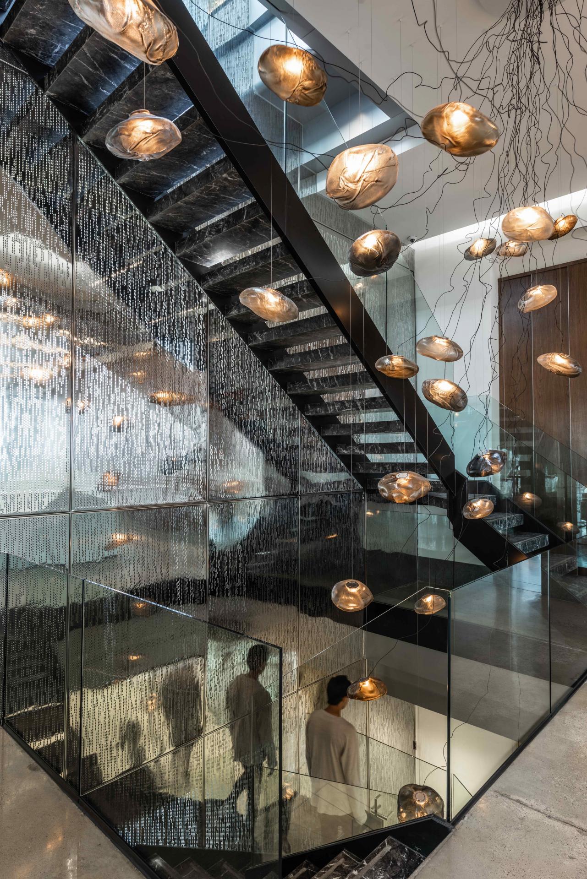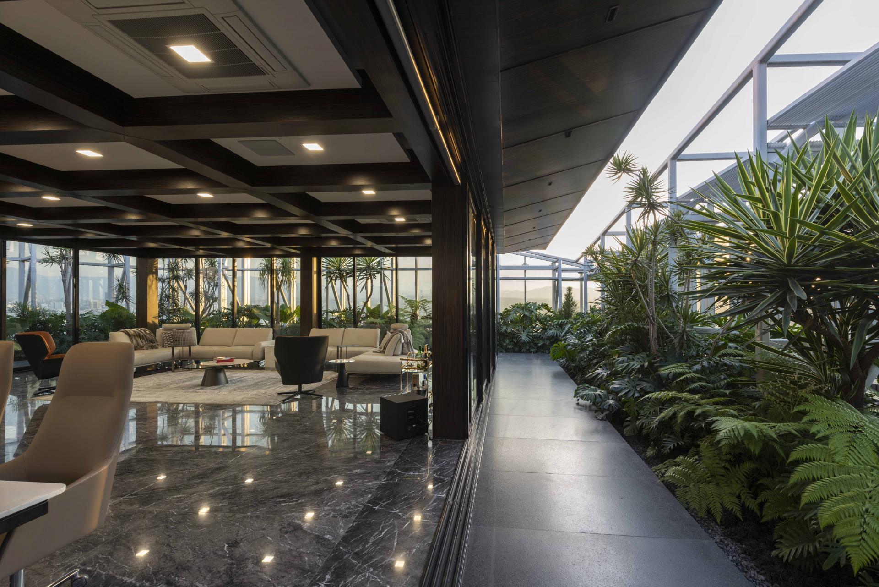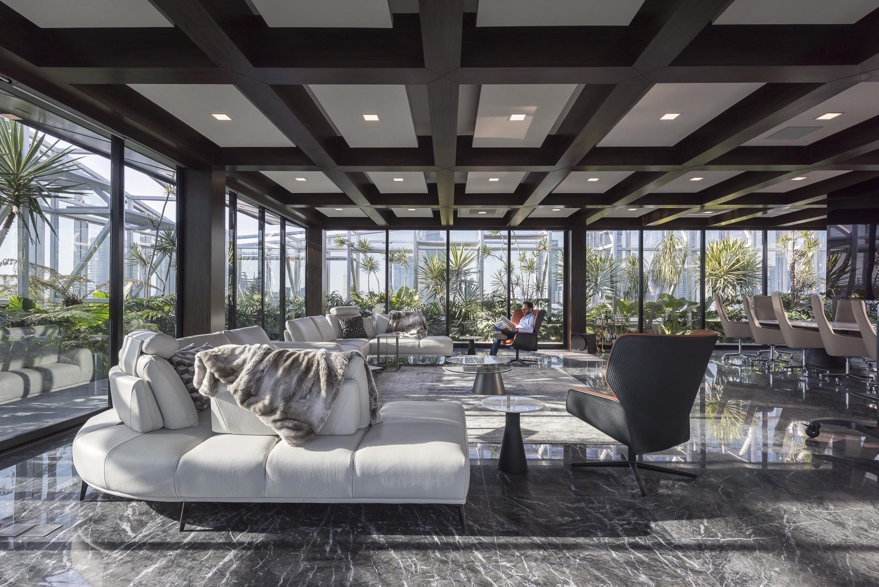
2022
CIMET Group Headquarters
Entrant Company
CIMET Arquitectos
Category
Interior Design - Office
Client's Name
Corporativo 001 Villa Madrid SA de CV
Country / Region
Mexico
CIMET is consortium dedicated to Architecture, Construction & Real Estate development; its Headquarters occupies the 2 topmost levels plus roofgarden of the Torre Glorieta Cibeles located in Mexico city.
The design of the space takes into account the necessity of these diverse activities, departments & their relationship striving to create harmonious, comfortable spaces where all members can feel inspired to create, solve, perform & unfold best; a key objective was to make everyone feel at home, to achieve this a combination of specific light, material & spatial combination was employed
The connection to the exterior is given special emphasis due to the spectacular 360° views, framing them & relying heavily on natural light throughout the day. Artificial lighting is thoughtfully designed to be effective as well as ornamental enhancing the quality of all spaces. Efficiency & sustainability are core principles; all lighting & shading are controlled by a smart system with censoring, achieving important energy savings.
A rich sober palette of materials reminiscent of nature is employed on different elements; the almost liquid quality of Grigio marble was used to wrap the sculptural staircase that connects all 3 levels that together with a patterned multi-perforated stainless steel screen evoque a waterfall that tie up all spaces; the warm earthy tones of high grain walnut wood where used on the ceilings, wall veneers & furniture; rich heavy grained granite cover the columns & reception desk; black glass laminates & marble furniture play with light; all contrasting with a polished concrete industrial looking floor.
Spatially the project strived to create a new hybrid that balances & accommodates all desired qualities of the flexible open workspace together with the very much needed quiet & concentrated private space, as well as the public social & leisure spaces; promoting effective team work, communication, a comfortable environment and staff well-being, introducing a range of options to work more freely. The internal space can be configured in many ways, from daily tranquility and relaxation seeking to multipurpose presentation or celebratory environment.
Credits
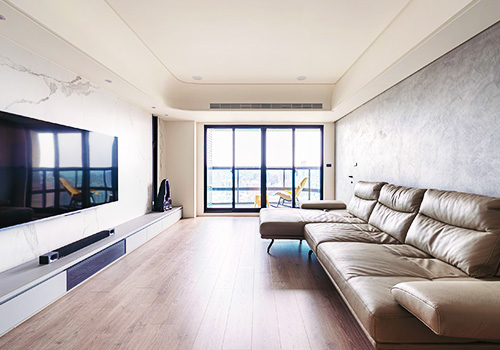
Entrant Company
IN JAIANG SPACE DESIGN
Category
Interior Design - Residential

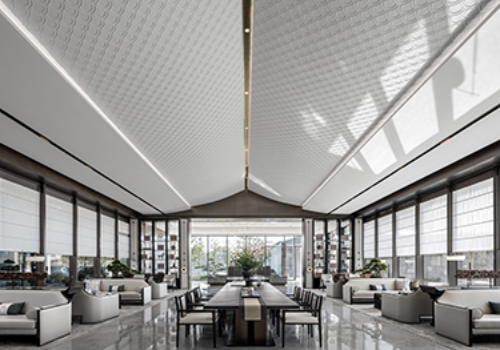
Entrant Company
GFD
Category
Interior Design - Mix Use Building: Residential & Commercial

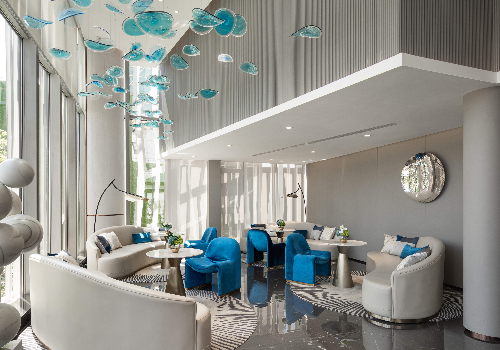
Entrant Company
company
Category
Interior Design - Hospitality

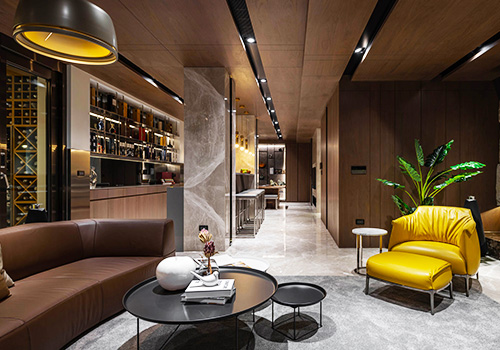
Entrant Company
YUAN KING INTERNATIONAL INTERIOR DESIGN CO.,LTD
Category
Interior Design - Residential


