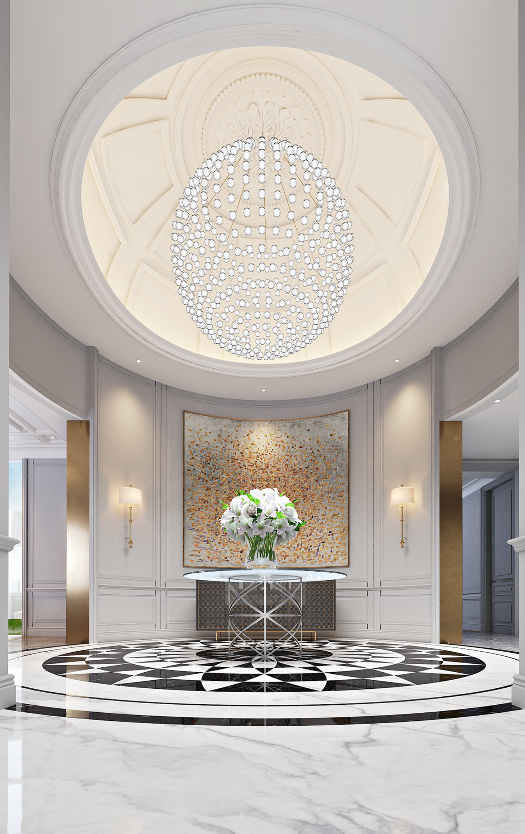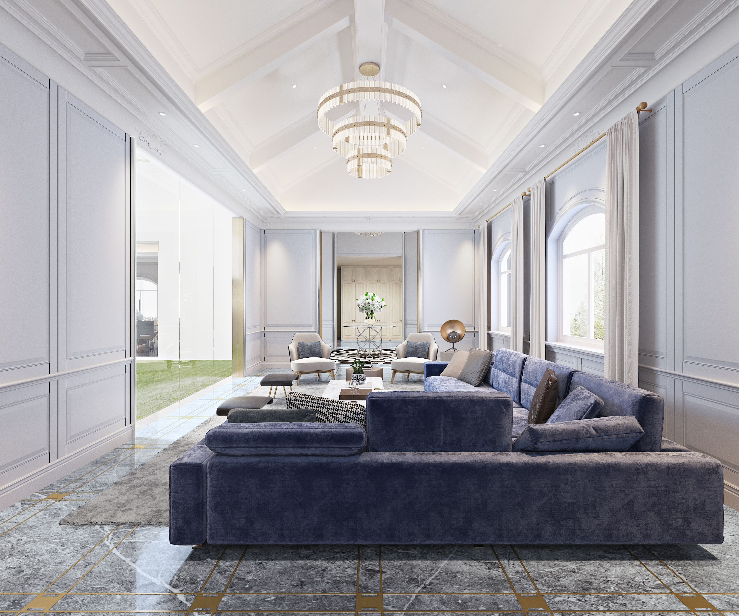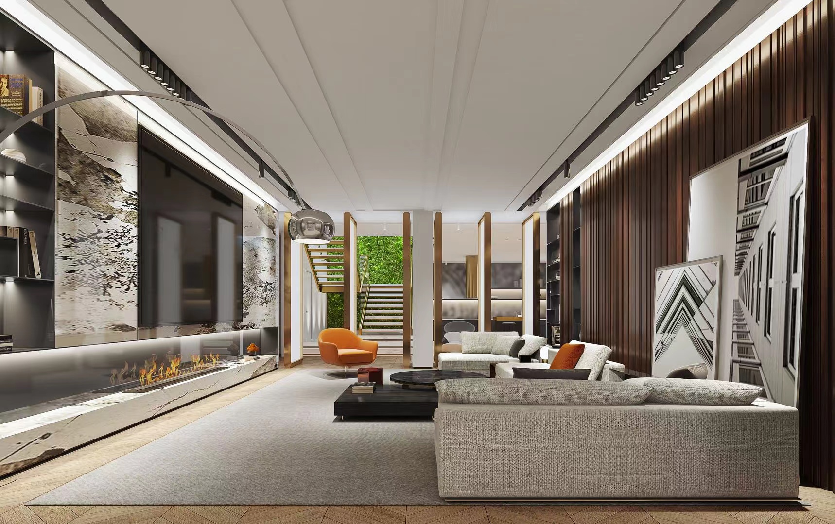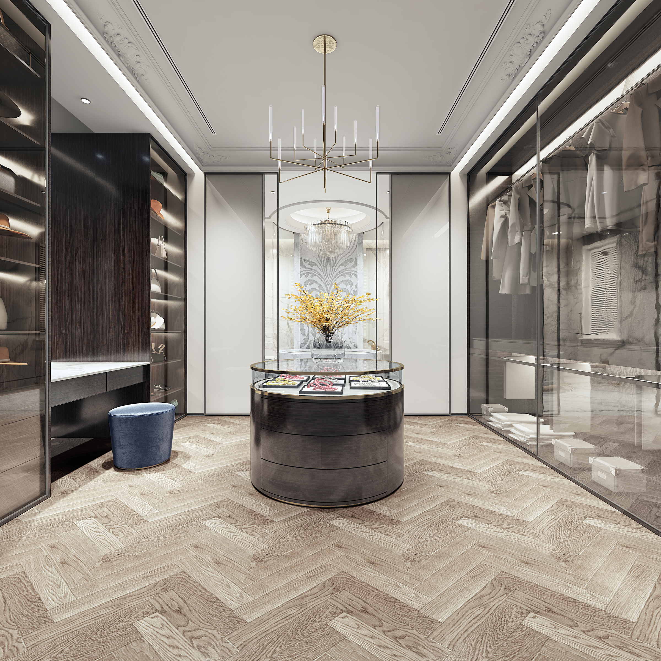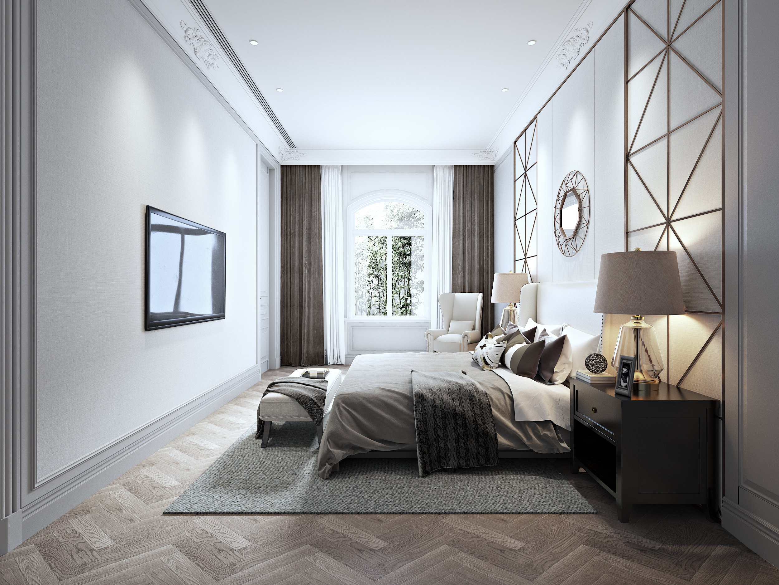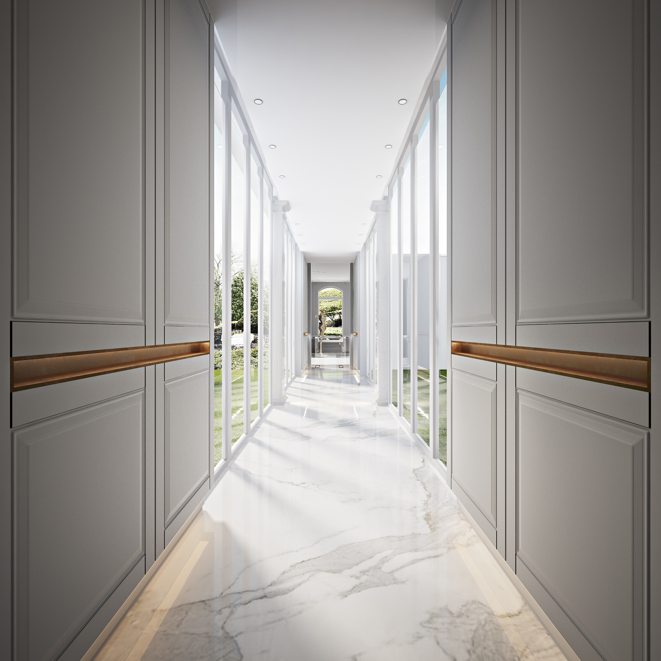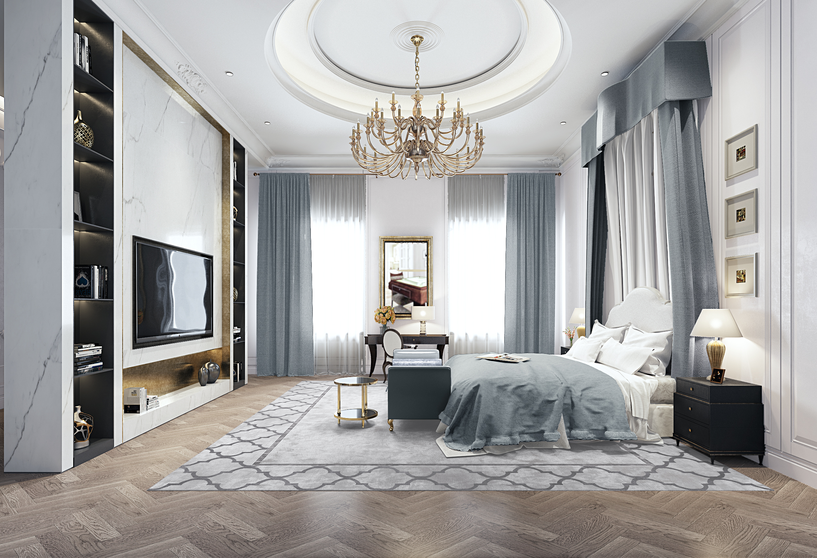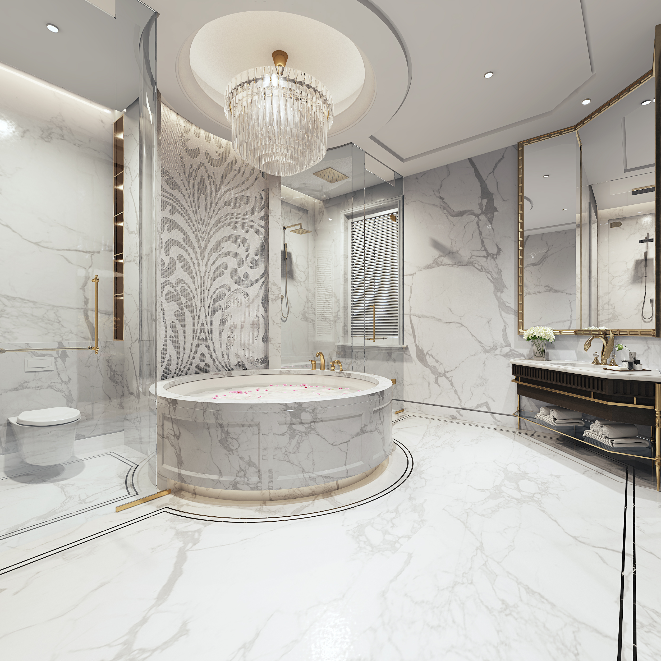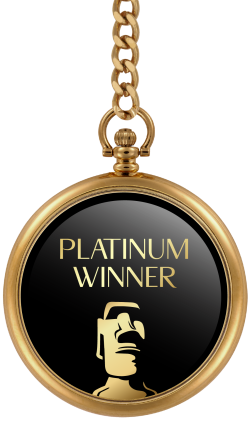
2022
Jinan Imperial Garden
Entrant Company
Jinhao Chen
Category
Interior Design - Residential
Client's Name
Country / Region
China
The project is named Jinan Imperial Garden. With a total area of 2,300 square meters and a building area of 1,500 square meters, the proposal is a French structure built up against a mountain. The designer using contracted French design technique to produce a clean, elegant and free from vulgarity space, with pure and fresh and magnificent blue and gold color, gives a person the sensation of luxury fashion. Fashion makes people happy, endowing varied things with different temperaments, and showing remarkable life taste and alternative personalities.
At the entrance hall, the designer uses the original building structure to create a palace dome, a round crystal chandelier for decoration, with magnificent momentum. The ground is paraded marble in black and white. As black and white staggered each other, the infinite extension of the sense of space, retro style, and the echo of modern design elements represent the promotion of artistic conception. Regarding the specifics of the accessories, the decorative surface is primarily made of marble, brass, and wood wallboard. The shiny metal hue looks like a floating artwork made of gold, and the high-level marbling resembles a small flaw in white jade, adding to the high-level texture.
Step into the living room, the white space is distinguished by a simple atmosphere, showing outstanding taste in life, and the color combinations of exquisite blue and simple gray tone ornamentation are interpretations of elegance, pureness, taste and extraordinary style. It is not only straightforward but also helps them develop their cognitive and aesthetic sensibilities. Lines, a sense of space, and aesthetic conception are individually created for every one of the designer's one-of-a-kind creations.
The bedroom's general color scheme is centered on the concepts of simplicity and plainness, as well as lightness and elegance. Graceful light, plain hues, and elegant texture helps with people’s pleasant experience. The specifics and aesthetically pleasing design of each room are distinct in order to better suit the lifestyle preferences of various family members.
Family video area, wine area, and fitness area are all on the basement 1.
Credits
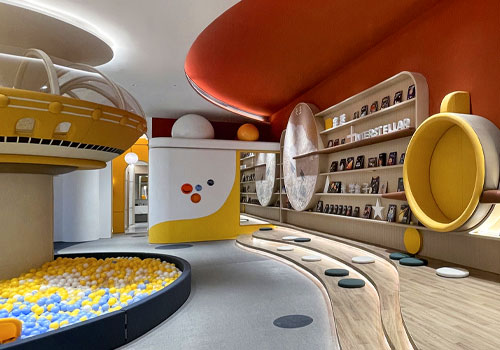
Entrant Company
Zhe Yi Design
Category
Interior Design - Children's Rooms & Nurseries

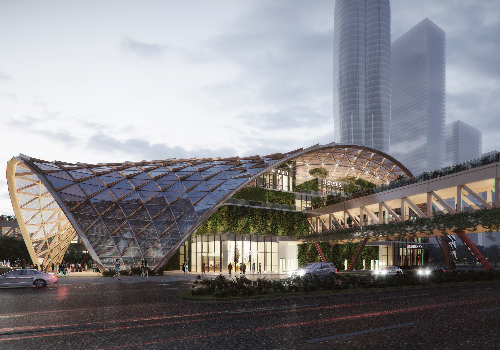
Entrant Company
International Design Center - GDAD
Category
Architecture - Conceptual

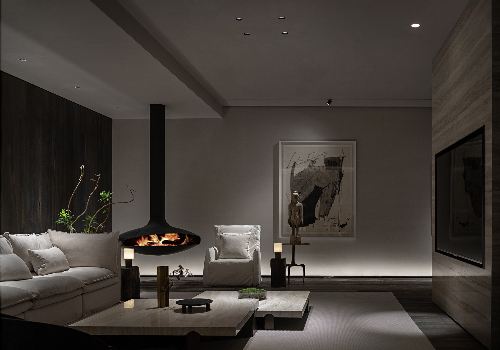
Entrant Company
Shanghai Face Decoration Design Engineering Co., Ltd
Category
Interior Design - Exhibits, Pavilions & Exhibitions

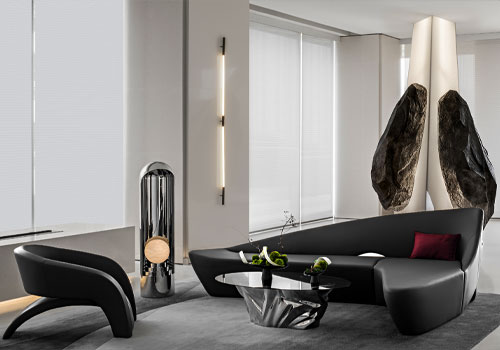
Entrant Company
LSD Interior Design
Category
Interior Design - Commercial

