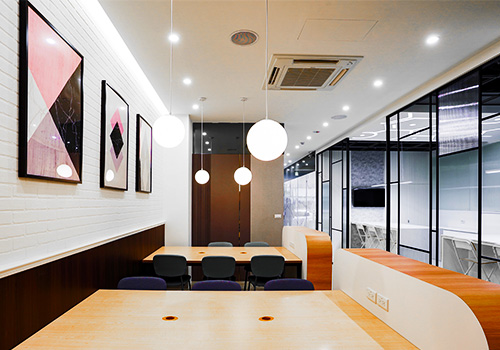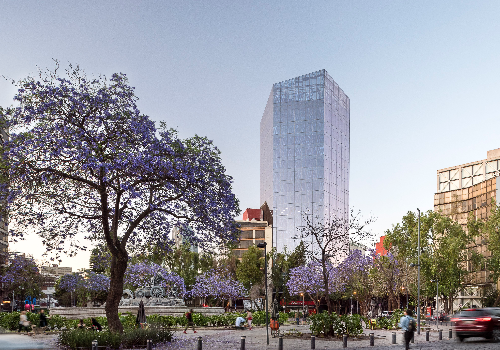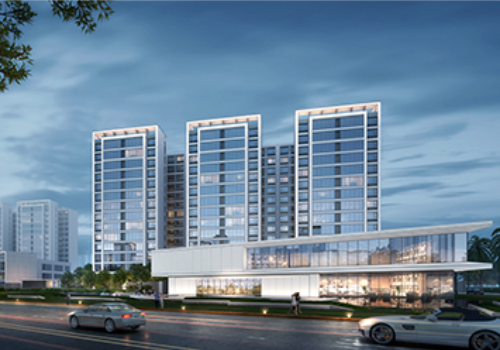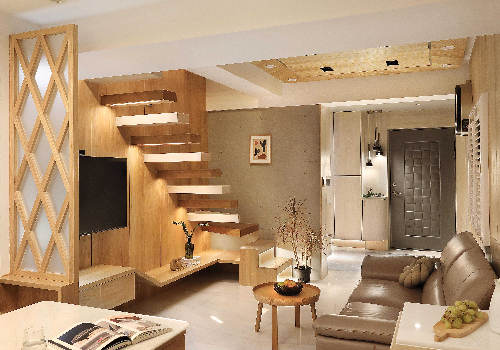
2022
BioBAY Media Center
Entrant Company
WhaleRider Architecture
Category
Interior Design - Exhibits, Pavilions & Exhibitions
Client's Name
BioBAY
Country / Region
China
Located in the SIP BioBAY in Suzhou, China, this project is a showroom of around 800 square meters. Thanks to its simple and innovative structural design, while welcoming different visitors, the project can present the results of the development and the ecology of services and convey the brand image and philosophy of the industrial zone.
The design team chose new materials and environmental settings to integrate the elements of 'Tree of Life into the landmark 'Golden Bell Tower of the Botanical Gardens harmoniously. In this way, visitors are inspired to think about the development of China's biomedical industry from nothing and its strong growth to establish a vibrant and dynamic image of the industrial park.
The interior design of the giant pillars that shaped like tree trunks continues the design theme of the facade, effectively eliminating the boundaries between the interior and exterior, and providing visitors with a solid and stable visual experience through its strong and powerful shape. The unique dome, based on the design of the Roman Pantheon, creates a solemn and academic atmosphere, and it engages the visitors’ five senses with immersive scenarios that encourage them to explore more about biomedicine.
A large amount of natural light invited by the floor-to-ceiling windows on the façade serves as the main illumination for the project. Together with soft lighting, they create a layered effect of light and shade, which is divided by the interior wall partitions for changes of light and darkness, bringing a unique visitor experience with dynamic visual expressions.
In addition, the biomedical and industrial park services are simplified into molecular formulas and patterns as decorations for the outer curtain wall and inner circle of the project, which reflects a pursuit of professionalism while echoing the brand logo in a white, orange, grey, and black color scheme for a unified visual effect, which conveys a strict and rigorous brand concept.
Credits

Entrant Company
One Five Two Nine Interior Design Co., Ltd.
Category
Interior Design - Office


Entrant Company
CIMET Arquitectos
Category
Architecture - Sustainable / Environmental / Green


Entrant Company
JUNYUN Architecture Design Office Co., Ltd.
Category
Property Development - Residential High-rise


Entrant Company
Surcreative Interior Design Co Ltd
Category
Interior Design - Residential










