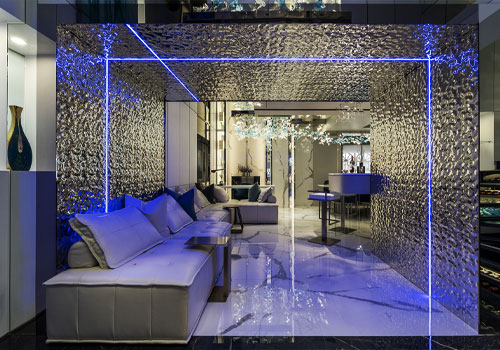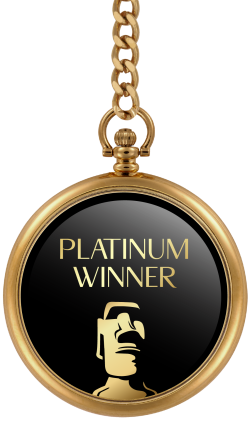
2022
The Ace
Entrant Company
BAO DER CONSTRUCTION CO., LTD. / MEEL LIAN CONSTRUCTION CO., LTD.
Category
Architecture - Residential High-Rise
Client's Name
MEEL LIAN CONSTRUCTION CO., LTD.
Country / Region
Taiwan
Located in Taipei City, this project is stacked upwards in a poker card style, introducing an extended visual effect. White lines are applied on the sides of the building to emphasize the overall form, allowing people to recognize it together with its unique external looks. This endows the project to stand tall like a king with a new height amongst the peripheral buildings, making it the ideal landscape.
Considering the frequent earthquakes in Taiwan, the designers have paid special attention to the structural design. To ensure the structural strength of the building, this project has adopted the SC steel structure with SN-grade steel material to build the ultimate aseismic structure. A total of 144 BRB dual-pipe dampers are set up in the building, capable of absorbing earthquake energies and reducing displacement. SA-grade mechanical couplers are used in conjunction to protect the structural body and increase shear resistance. Moreover, through the Concrete Filled Tube technique (CFT), concrete has been filled from the bottom inside the steel columns via high-pressure jet injection, capable of preventing the condition of partial deformation of the steel tubes. Other than the construction materials being the determinant for the aseismic effect, the comprehensive planning of the base is also of vital importance. The underground at 15m beneath the base of this project is rock, meaning that the diaphragm wall is 41m deep, with the underground retaining wall of 100-110cm thick. The sturdy foundation not only reinforced the basic loading, but further guaranteed the safety of the residents.
Other than having the concern-free architectural quality, this project has also a 3-storey private garden club with an area of 2512m2, which has further gathered 25 luxurious recreational public facilities and a sky garden. For people to enjoy the wonder of nature, the periphery of this project has blended buildings with green gardens, allowing outdoor space to become the ideal venue for people to take a break and communicate. Letting people become one with the landscapes and live in mutual benefits has turned this building into a role model for sustainable buildings in Taiwan.
Credits
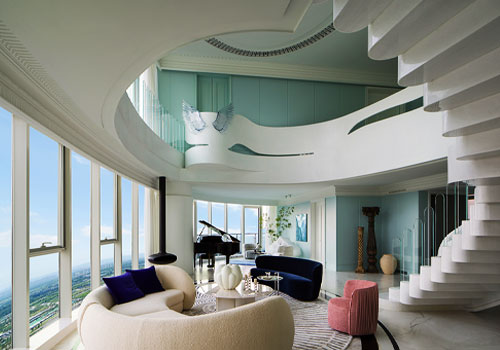
Entrant Company
ACE DESIGN
Category
Interior Design - Home Décor

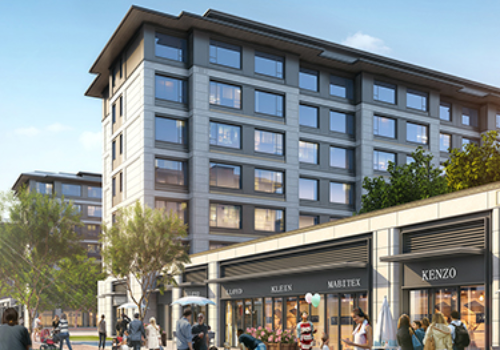
Entrant Company
HHD & CMSK
Category
Architecture - Mix Use Architectural Designs

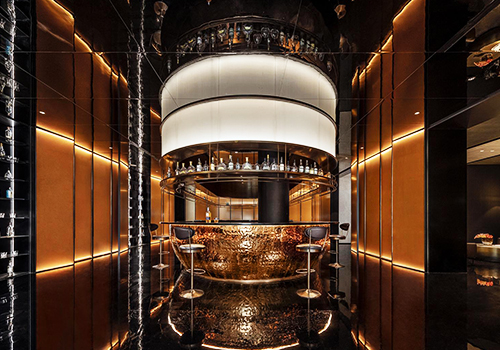
Entrant Company
Matrix Design
Category
Interior Design - Commercial











