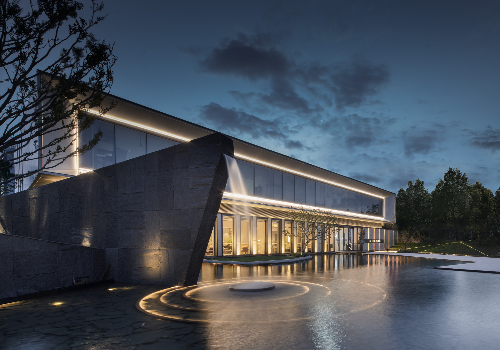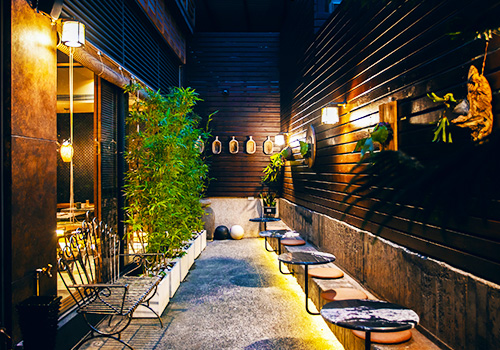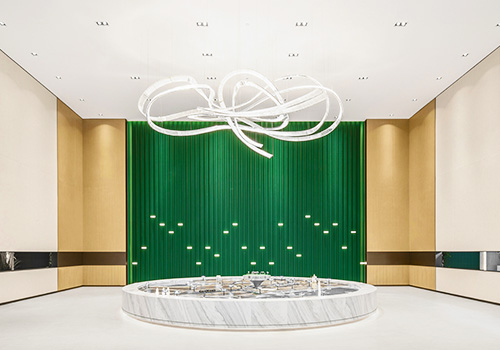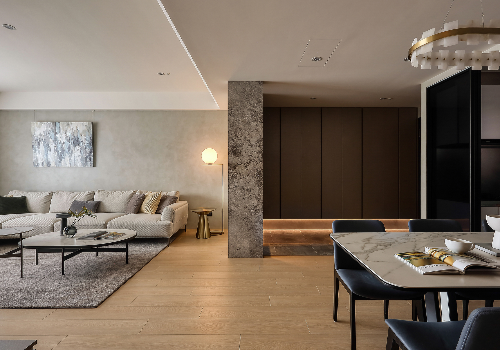
2022
S. Roque House
Entrant Company
António Fernandez Architects
Category
Architecture - Residential (Single)
Client's Name
Country / Region
Portugal
The S. Roque House is located in Madeira on a piece of land that, like the island itself, is rather steep. Despite the precipitous slope, there were benefits to building on such terrain, such as being able to take advantage of the scenery ... and see the houses run hastily down the slopes below and stretch into the sea! As for this house... it takes advantage of everything: the project design, urban planning regulations, the terrain and landscape, encroaching on both heaven and earth, and looking unashamedly over everything surrounding it. Whoever approaches from the street above notices the interspersed, rhythmic fence revealing the architectural object behind it. The three-storey house looks aloof with its spyglass turned towards the distant surroundings. The dark grey body, broken and snaking across the terrain, reveals itself impartially. Whoever accesses the grounds faces a Zen courtyard leading to the house at the basement level and open-air parking that provides an outdoor green extension to the home’s reception area. The interior was conceived through a continuous visual interplay, creating different sensations via spatial appropriation. Implementation of the idea occurred through careful attention to detail, everything comes together in perfect harmony, and architecture and sculpture intertwine: sculptures that enhance architecture, architecture that sculpts the house in filled and empty spaces, shadow and light, reflections and transparencies. In this way, the sculptural shell that protects the living areas is torn into triangulations that illuminate the interior space, adding a strong imprint and plasticity to the constructed volume. Triangulation or "polygonization" of the span arises from the concept’s subversive premise in an attempt to explore new open spaces and leave a custom mark on architectural/sculptural language. On the other hand, the polygonal spans of the S. Roque House are a result of the object’s intended plasticity. Just like the uneven flow of lava leaving gaps in the incandescent mass, the concrete was manipulated leaving hollows and pores, allowing itself to be torn by the empty space permitting life to take possession of the interior.
Credits

Entrant Company
OPS DESIGN
Category
Interior Design - Hospitality


Entrant Company
Nong Mu Design Engineering Company
Category
Interior Design - Commercial


Entrant Company
SHANGHAI HEXI ARCHITECTURAL DESIGN CO., LTD
Category
Interior Design - Hospitality


Entrant Company
SERENDIPITY INTERIOR DESIGN
Category
Interior Design - Residential
