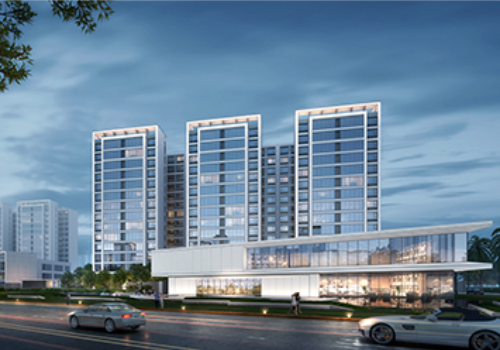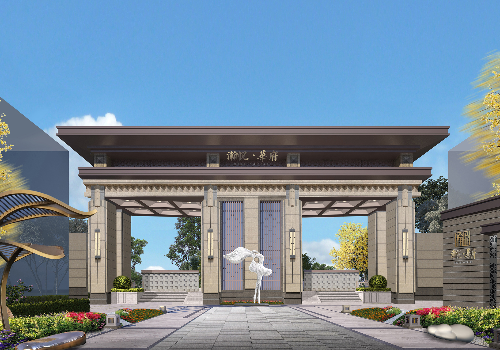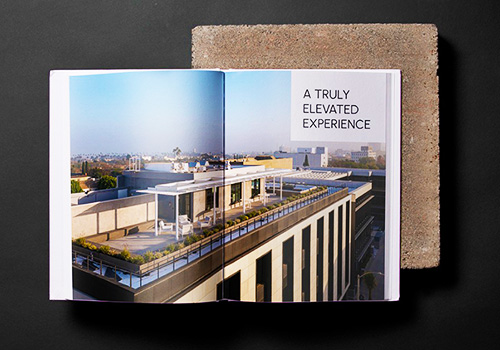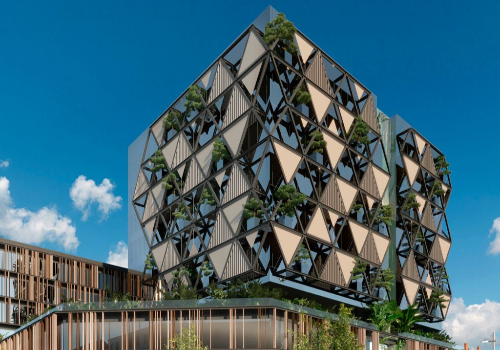
2022
Meilian No.1 Wufu Road
Entrant Company
Muse & Wisdom Space Design
Category
Interior Design - Commercial
Client's Name
Wuhan Meilian Real Estate
Country / Region
China
In the design process, the designers respect the community culture fully.The designers replan the space to overcome the challenges of unsatisfactory spatial structure, lighting and construction noise. Through the adjustment of the structure, a large sales exhibition space is formed, the spatial order is reshaped, and the project is endowed with a sense of ceremony and spatial quality. By adjusting the structure, the designers create a marketing center, reshape the spatial order, and endow the project with a sense of ceremony and spatial quality.
The marketing center presents an east-west direction, with sufficient light in the East, forming a light level of "bright, medium and dark". At the same time, it adopts light free design to meet the needs of the whole space. The light on the upper side of the wall is weak, which makes up for the light on the inner side.
The designer hides the column grid structure through spatial planning to realize the sense of sequence and ceremony of the space. The layout of the wall is very free, and the space forms a typical architectural style feature - "flowing space":semi closed and semi open, separation and connection, indoor and outdoor are interspersed, and the internal space and external space are integrated.
The space has more possibilities. The semi transparent screen and silk acrylic door reflect the hazy beauty of Chinese tradition. By opening holes in the top, middle, bottom and other walls, the space is more extended and has more possibilities.
The lines in the space are simple without decoration, and the materials and components intersect directly. Through the details of craft joints to create an overall sense of neatness, which highlights the protagonist of the building.
The designer uses large-area floor to ceiling windows in the east of the project to introduce natural light, and holes are opened at the top of the west wall to improve the indoor daylighting, so as to reduce the use of electrical lamps and reduce energy consumption.
Credits

Entrant Company
JUNYUN Architecture Design Office Co., Ltd.
Category
Property Development - Residential High-rise


Entrant Company
SSD DESIGN
Category
Architecture - Cultural


Entrant Company
Innovation Protocol
Category
Property Content - Brochure


Entrant Company
R.evolution, OPEN AD
Category
Architecture - Commercial Offices










