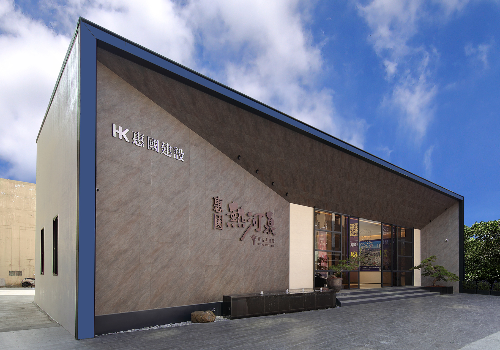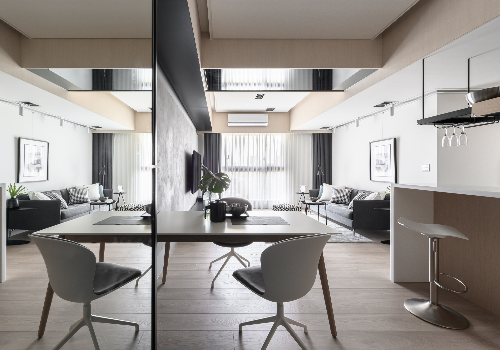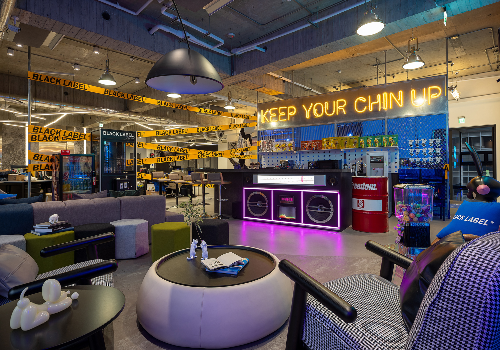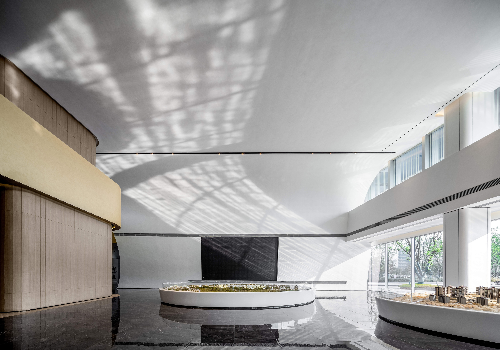
2022
DAJA Glorious Urban Gallery
Entrant Company
Hangzhou 9M Architectural Design Co., Ltd.
Category
Architecture - Commercial Low-Rise
Client's Name
Country / Region
China
The project is located in Nanjing, China, a city that integrates traditional Oriental culture and modern urban vitality. The overall space is in the shape of a hollow square, which perfectly combines the landscape and architecture to create a "light box" that blends in with the surrounding environment and brings the experience of being in nature.
Large-scale glass is introduced in the design to bring better lighting conditions, to reduce the volume of the building, to create a sense of transparent air to the extreme, as well as to dissolve the boundary between the building and the landscape, leaving blanks for some breathing. The wooden material of the interior space responds to the characters of the local ancient city.
"Circle" is an important element in the design. The arc line divides the space into dynamic and static areas, and the columns of the atrium pull out several planes from another dimension, which increases the richness of the space. The combination of circle and hollow square shape responds to the traditional Chinese wisdom of "Fang & Yuan (square and circle) ", using modern architectural language to translate traditional culture and aesthetics.
The building as a whole forms an introverted space, providing users with a sense of privacy, while the idea of transcending boundaries is well conveyed and a space where people, architecture, and nature are in harmony is constructed.

Entrant Company
QING HO SPACE DESIGN CO,LTD.
Category
Interior Design - Commercial


Entrant Company
Tsikan interior design
Category
Interior Design - Apartment


Entrant Company
PAI SHI INTERIOR DESIGN
Category
Interior Design - Office


Entrant Company
PINCHEN DESIGN
Category
Interior Design - Hospitality









