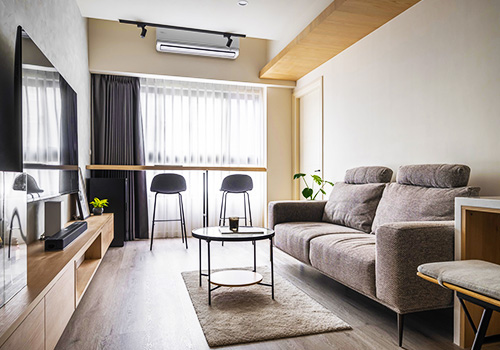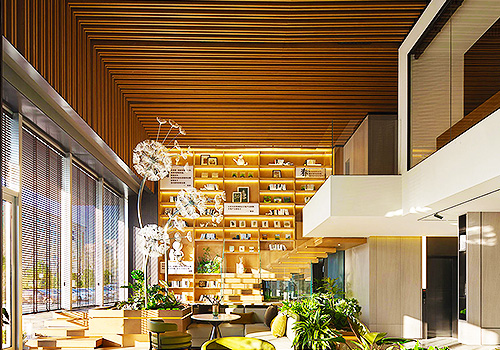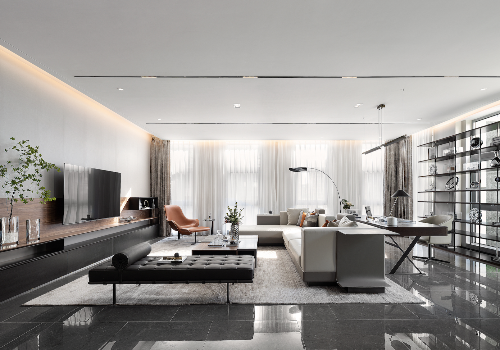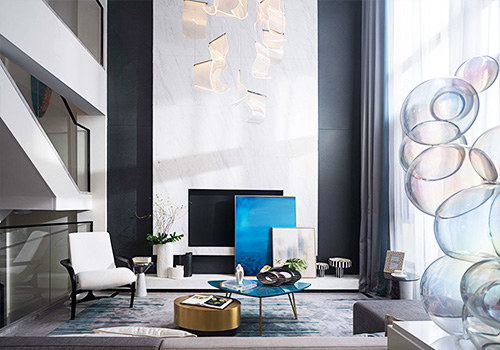
2022
Splash N Sprinkle
Entrant Company
Plaindesign
Category
Interior Design - Restaurants & Bars
Client's Name
Shine World 11 Hotel & Restaurant
Country / Region
Taiwan
The project of Shine World 11 Hotel & Restaurant covering thousands of square meters was planned for 4 years. The designer aimed at creating a playground that brings not only children warmth and laughter, but also to take adults back to the good old days.
Located in alleys of Taichung City, the white building stands extraordinarily next to a huge meadow. To attract target customers, families and parents, Shine World 11 is designed to integrate its hotel’s corporate identity to the dreamlike dining environment.
The macaron colors’ gentleness welcome families and children kindly. With metallic embellishments and dark cyan’s refined elegance, the color palette as well echoes new generations’ taste of minimalist quality. Ingeniously applying the Fibonacci spiral and overlapping geometric patterns, colors and textures are embedded perfectly and precisely.
Different from the common atmosphere of family restaurants on the market, the owner wishes to build a dreamy paradise that gives warmth and quality service. The layout is therefore designed to be comfy and relaxing, reminding customers of childhood memories. Furthermore, the golden ratio is applied heavily on the floor plan and ceiling design. In order to make the brand image more consistent, the overall design from door panels, counters, walls and signboard, all correspond to the Shine World 11’s identity.
The Logo itself includes a rooftop silhouette that symbolizes hotel & restaurant. Integrating that into the design, three independent sitting areas are framed by wooden veneer rooftops under the macaron pegboard ceiling. With great natural lighting introduced inside, glowing on the light-colored herringbone wooden flooring, a sense of order and classical style are generated in the ambience.
The open-plan sitting area on the side is partitioned by fluted obscure glass panels in shapes of circle and squares. Offering a mysterious feeling just like in a maze when walking in between the twists and turns of the pathway. Filtering the scenery, the translucent panels extract out the abstract palette and landscape. The design thus offers much more fun to the dining experience while improving privacy between customers.
Credits

Entrant Company
Geometry Interior Design
Category
Interior Design - Residential


Entrant Company
Panshi Design
Category
Interior Design - Commercial


Entrant Company
ENG Design
Category
Interior Design - Residential


Entrant Company
Hong Kong Fong Wong Architects Group
Category
Interior Design - Residential










