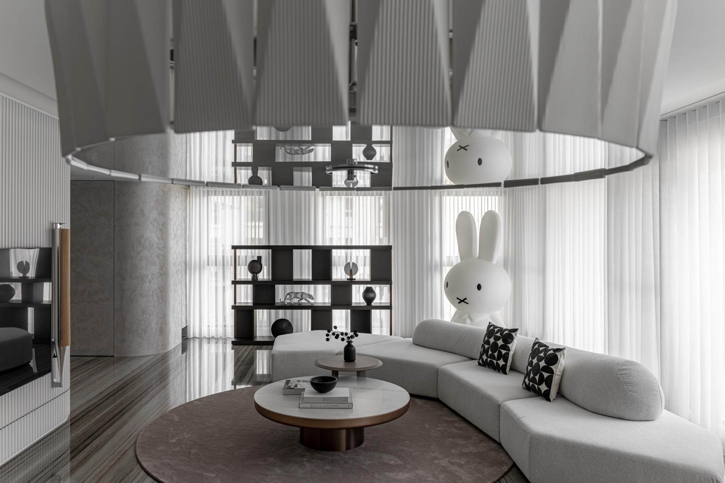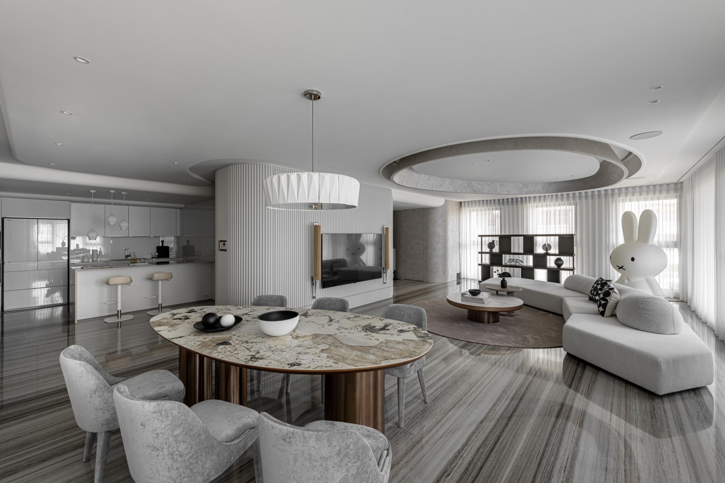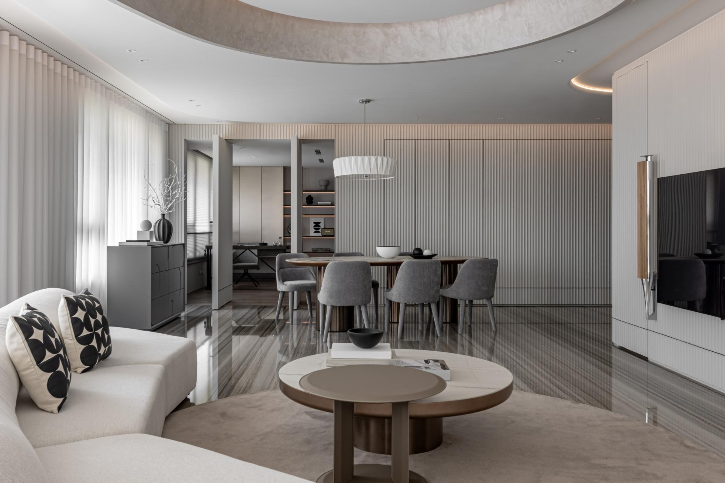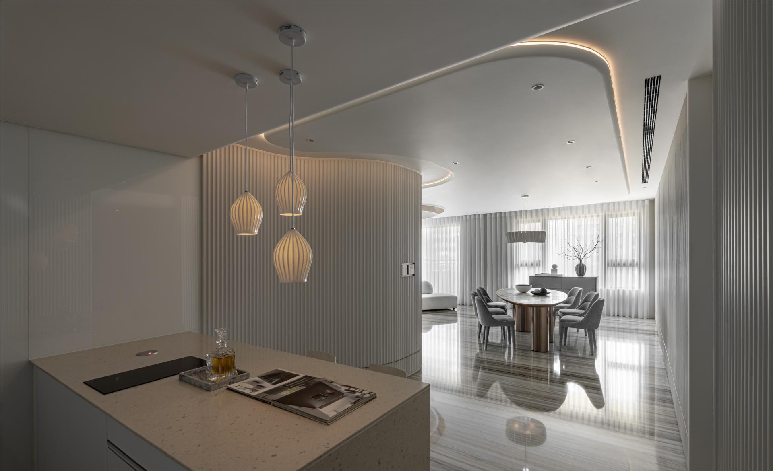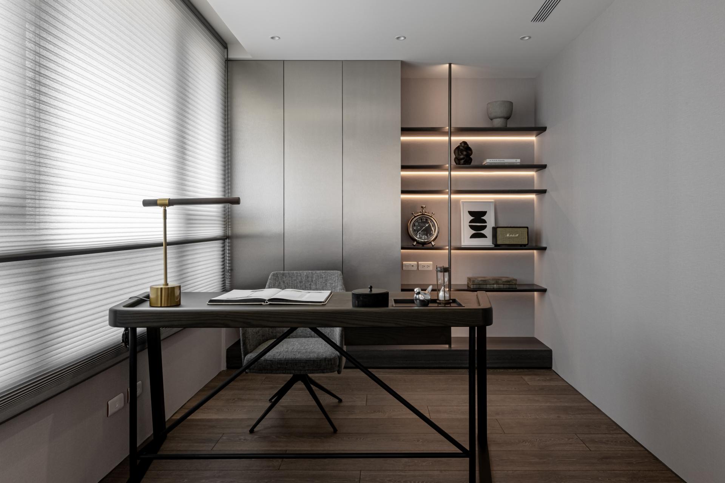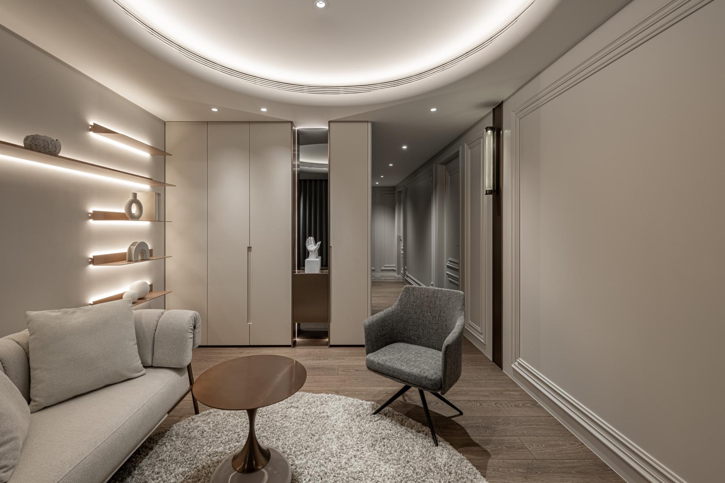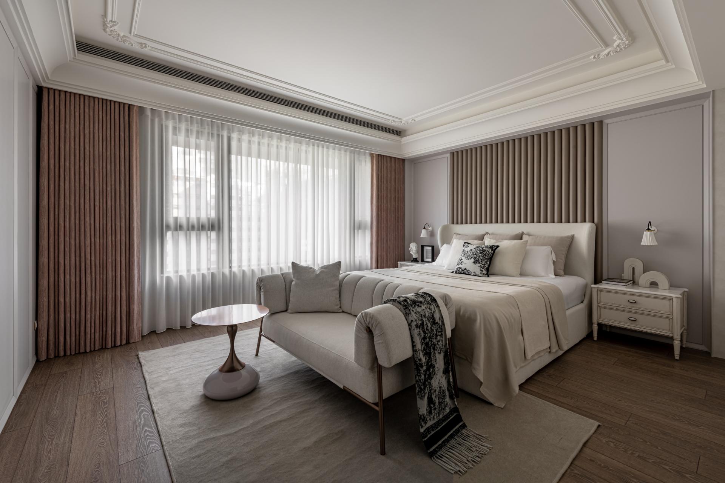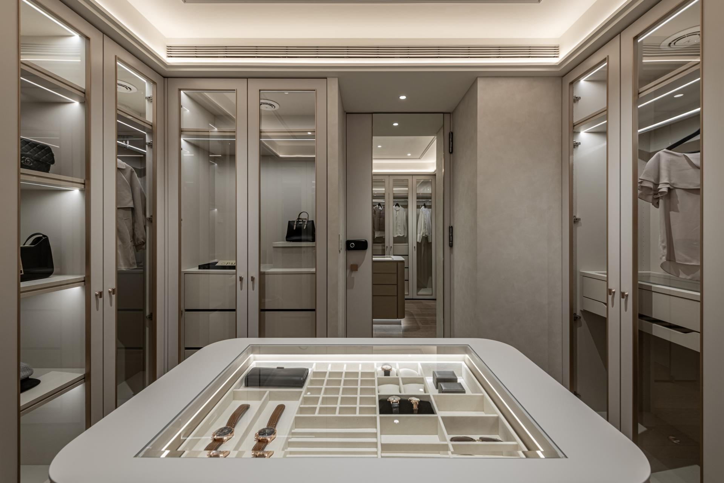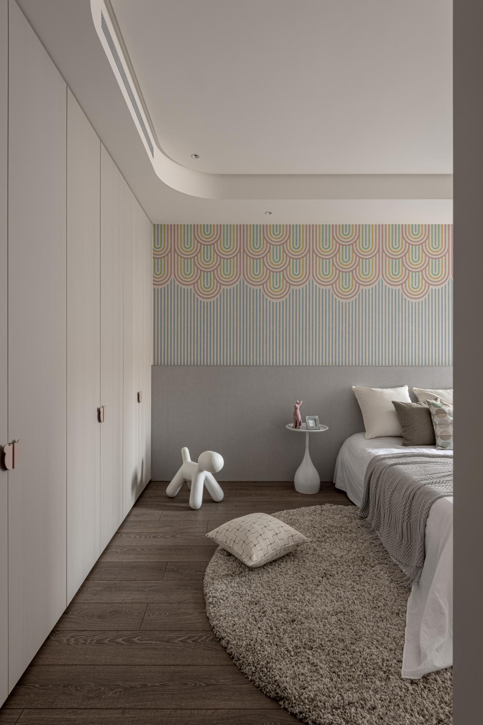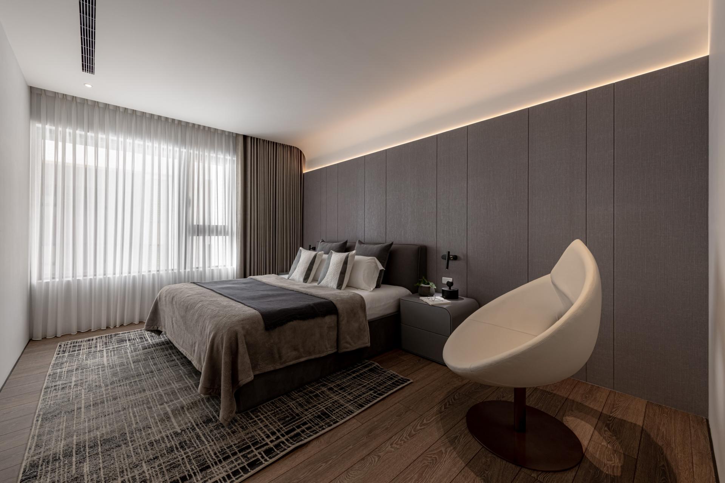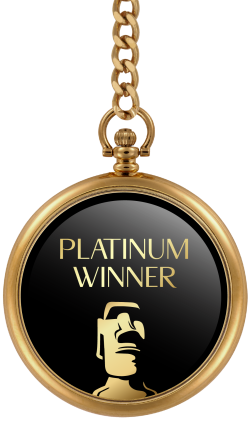
2025
Blessings of Lepus
Entrant Company
JIXI Design Studio
Category
Interior Design - Apartment
Client's Name
Country / Region
Taiwan
The design provides a safe and comfortable living space and emphasizes flexibility and functionality for the young daughter to grow up healthily and happily. The owner's emphasis on family life is reflected in the design. The 198cm tall, large-sized Miffy lamp is the focal statement piece of the project, the childlike fun brings a warm and lovely atmosphere to the home. Because the owner often travels to Europe on business, the design also incorporates the familiarity of Dutch home décor style.
Curved surfaces and oval shapes are used throughout to create a safe environment for children. The circulation design deliberately avoids clear axes and directions, eliminating the sense of restriction. The choice of colors and materials, such as the black linear stone pattern on the floor and the straight lines on the walls, expands the space visually. Additionally, the lighting angles and brightness were adjusted by the designers themselves according to what suit the area best.
The double-sided sofa set in the living room can be freely rearranged according to needs. In order to conveniently store the daughter’s belongings, the designer arranges many built-in cabinets and shelves, while the color palette of the space also allows the Kid’s colorful objects to not clash with the tones of the space.
To provide absolute safety for the child, the corners in the interior are rounded, including the walls and tables. All furniture items are movable so that the space can be adjusted as the child grows. The design solutions for children's safety also serve as accessibility features for the elderly in the future, making this apartment a home for many generations.
The designer chooses only non-toxic and eco-friendly materials, such as 0 VOC water-based paints and highly durable baking finishes. Dirt-resistant and skin-friendly fabrics were used to avoid allergies and increase the ease of maintenance. Large floor-to-ceiling windows allow natural light to fill the space, reducing the need for daytime lighting and adding a touch of nature to the color palette.
Credits
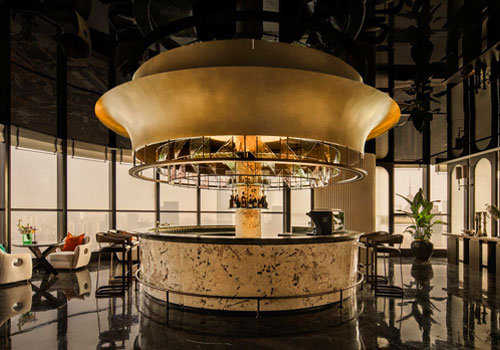
Entrant Company
Purple's Design
Category
Interior Design - Commercial

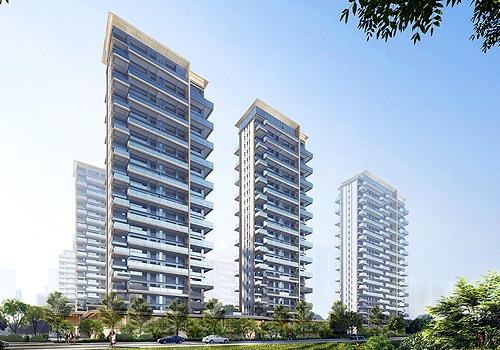
Entrant Company
HZS Design Holding Company Limited
Category
Architecture - Residential High-Rise

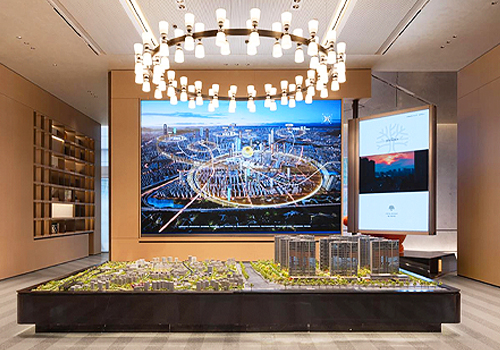
Entrant Company
SRD DESIGN
Category
Interior Design - Commercial

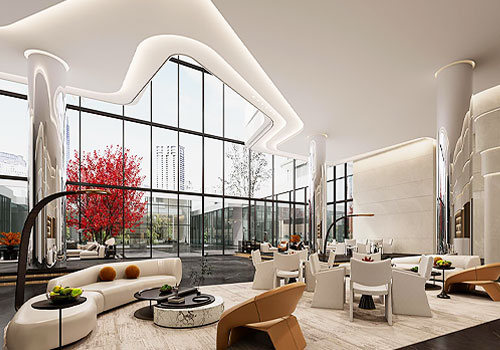
Entrant Company
Moshe Architectural Design (Shanghai) Co., Ltd.
Category
Interior Design - Residential

