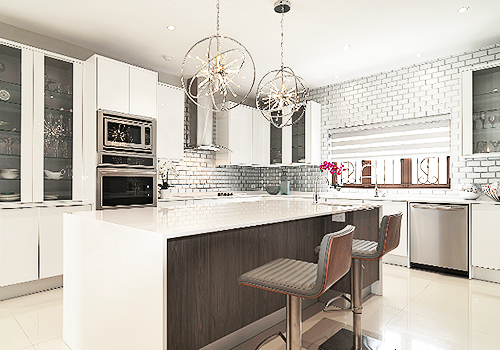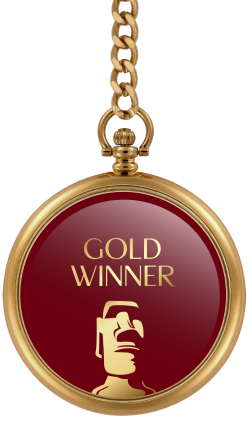
2021
Bistro House
Entrant Company
Tina Wong Interior Design Studio
Category
Interior Design - Living Spaces
Client's Name
Country / Region
China
This case is located in the bustling business district of the city center, with a small area. The owner is a young couple who loves cooking, mostly western food. No matter how busy the work is, there is no lack of an emotional life. Although the size of the house is small, the owner is a DINK family, and there is no family to live in, so there is no need to consider accommodation space.
The house has good lighting, and the large south-facing room is designed as a bedroom, study, gym, and audio-visual room. Abandon the conventional desk design technique, adopt the pattern of black movable metal bracket with layer board, with rail socket, fully reserved for future working mode (can sit or stand). The owner likes to read and has all kinds of books, so a whole row of bookshelves are designed on the opposite side of the bed. In order to avoid the monotony of pure white, the projection area is not only the size of the projection, the bottom is painted with bright blue, which complements the curtains of the same color system, and it is full of fun with the cement-like wallpaper.
The owner likes all kinds of drinks, so the dining and kitchen area is designed in a western style tavern. Dark walnut cabinets with rusty slate stone countertops, partial antique terrazzo tiles with blue-green wall paint, original wooden boards and black refrigerators, seemingly unrelated materials are matched together, and they collide with unexpected but full sense of mix and match. Bistro style.
The wash basin was moved to the corridor area, and the toilet space was fully released. The toilet area and shower area are in order, and the use of space is satisfied. The partition wall of the toilet abandons the conventional brick wall design, and adopts the design of old steel windows and Changhong glass, which not only protects the privacy perfectly, but also allows the entrance area to be fully lighted, without a sense of space oppression.
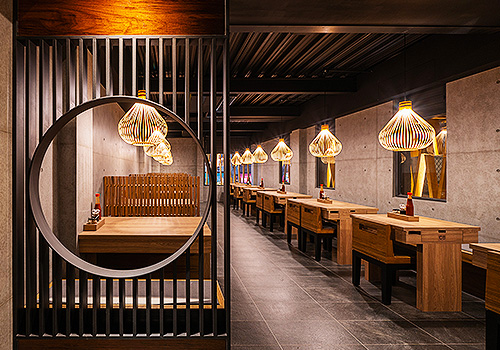
Entrant Company
Jazz Space Design
Category
Interior Design - Restaurants & Bars

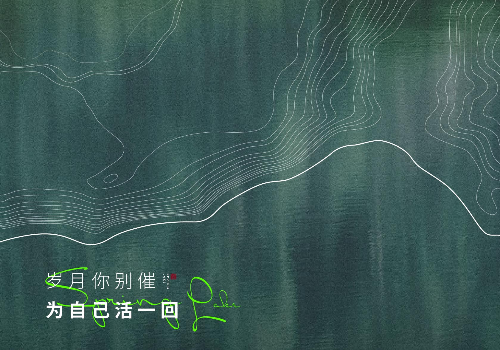
Entrant Company
Jilin HOHA Advertising Co., Ltd
Category
Property Advertising - Poster (Campaign)

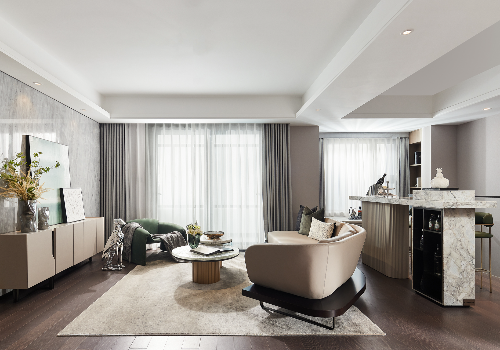
Entrant Company
Puli Design
Category
Interior Design - Residential











