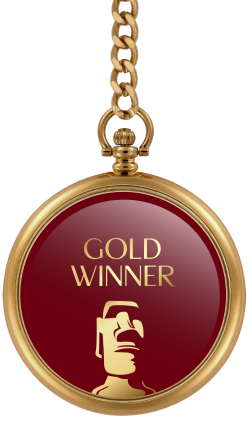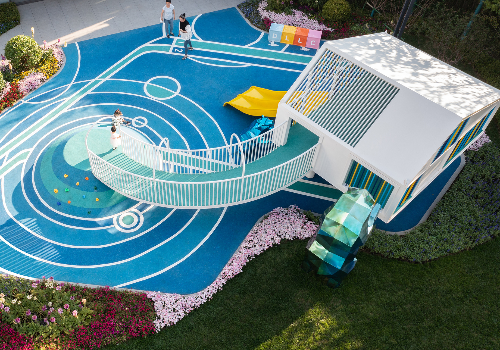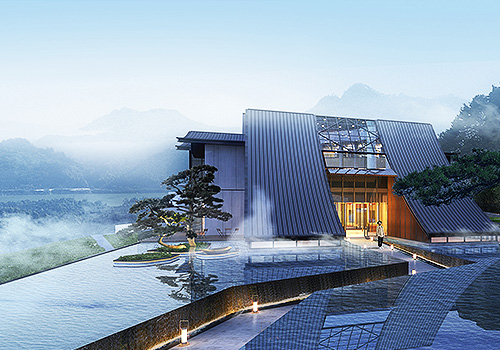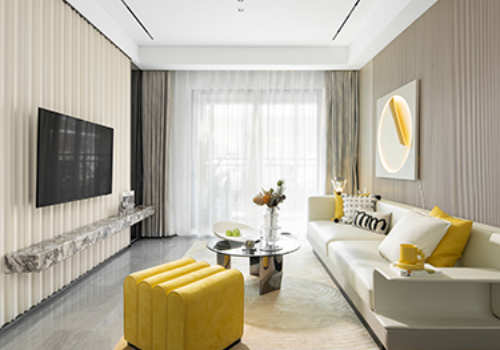
2021
City Garden
Entrant Company
Tina Wong Interior Design Studio
Category
Interior Design - Home Decor
Client's Name
Country / Region
China
A dressing mirror, a secondary cleaning wardrobe and a separate shoe stool are installed at the entrance for owners to change their clothes and shoes. The kitchen is designed as Chinese style and Western style with both open. There is a hollow bar at the middle interval, not only to meet the needs of a quick breakfast, but also to distinguish Chinese kitchen from the Western one. The walls of the restaurant are decorated with a sunflower-shaped decorative mirror in the hope that owners will have a warm and comfortable smile while eating. A fireplace is designed in the living room, which can also function as a bookshelf to store a large number of books. It satisfies owners’ fireplace dream. Some spots of walls in the living room are painted grey in response to owners’ desire for relaxation and calm. Correspondingly, the carpet features gray geometric pattern that establishes a design relationship with the geometric pattern pillow on the sofa. With similar grey walls and customized riveted high-backrest double bed, the master room is characterized by a princess style and a wild American style. Guest rooms are combined with full-walled wardrobes and tatami beds which can accommodate guests but also store clothes. The most surprising thing is that owners live on the second floor, but because the first floor are shops, so there is a large outdoor platform. In terms of on the second floor and along the street, cross-over wooden grilles are installed at the periphery, black and white shading tiles are laid on the floor and outdoor chairs and parasols are also equipped. It’s wonderful for owners to enjoy the cool in summer.

Entrant Company
The Group at RE/MAX First
Category
Property Video - Property Related Video / Other____


Entrant Company
Cyan Landscape Architecture
Category
Property Development - Landscape


Entrant Company
Zhejiang Greentown LEAP Architecture Design Co., Ltd
Category
Architecture - Conceptual











