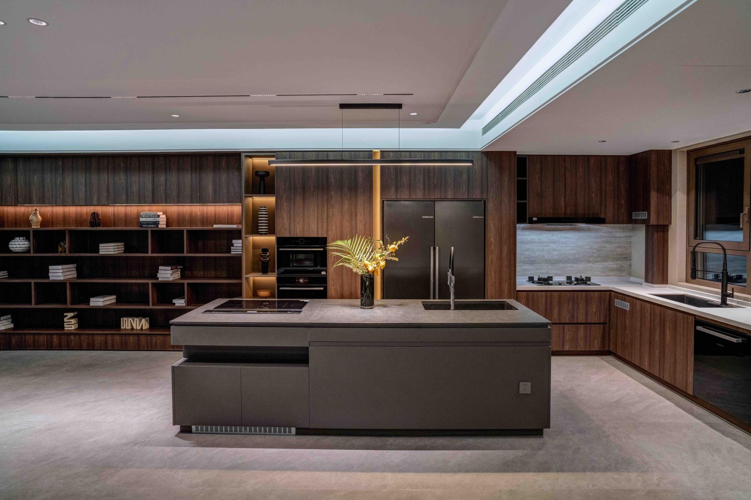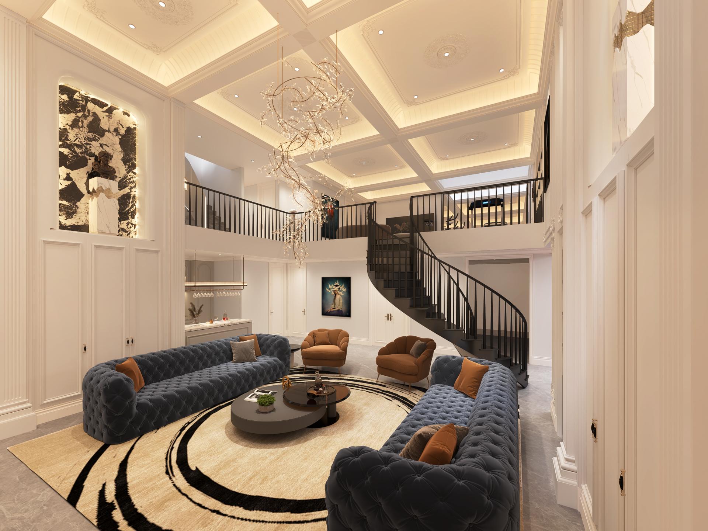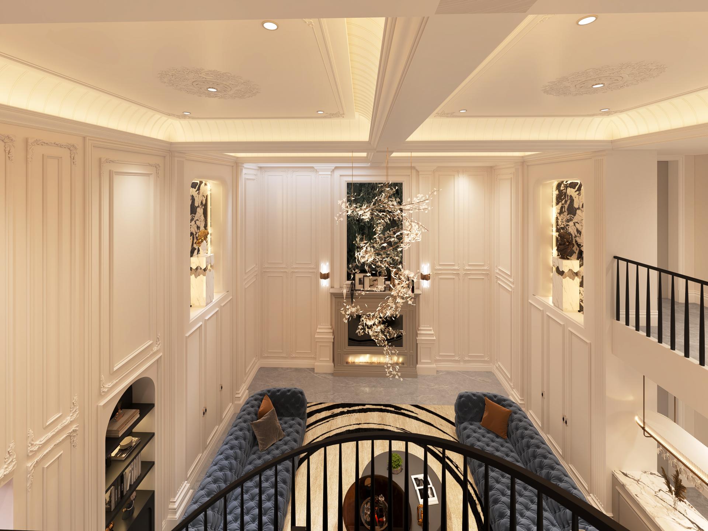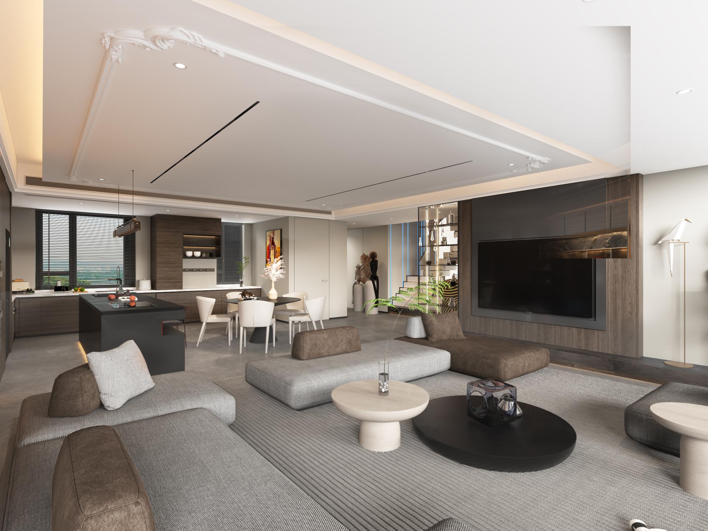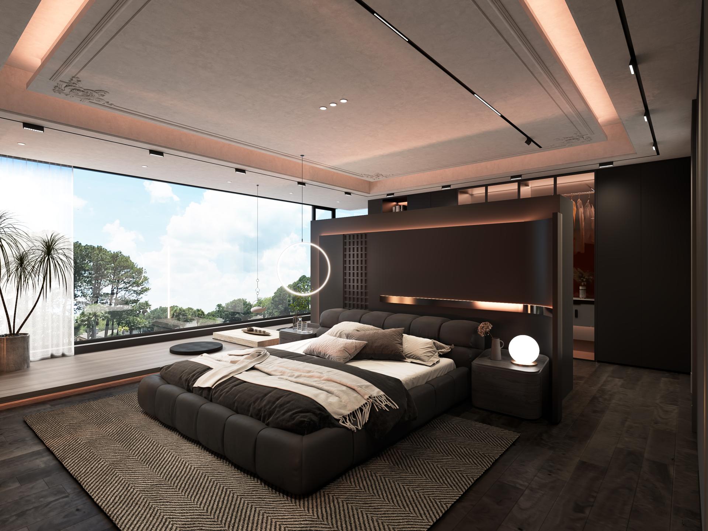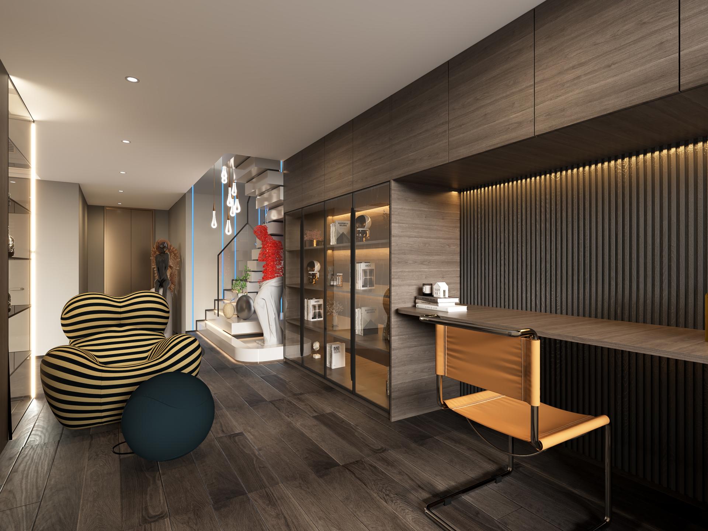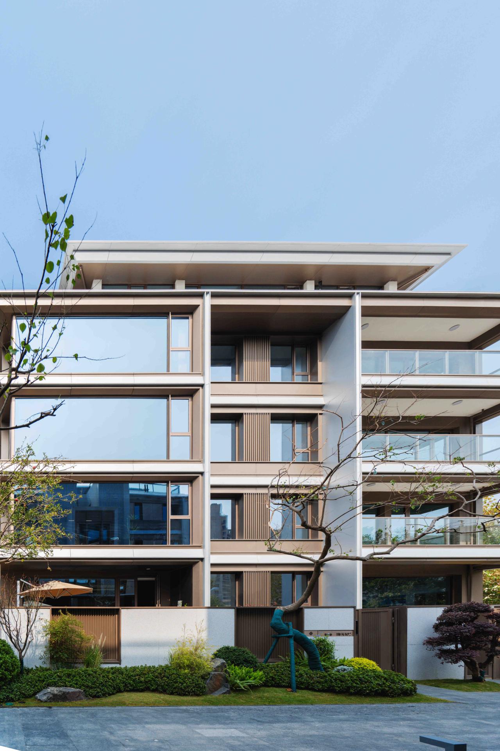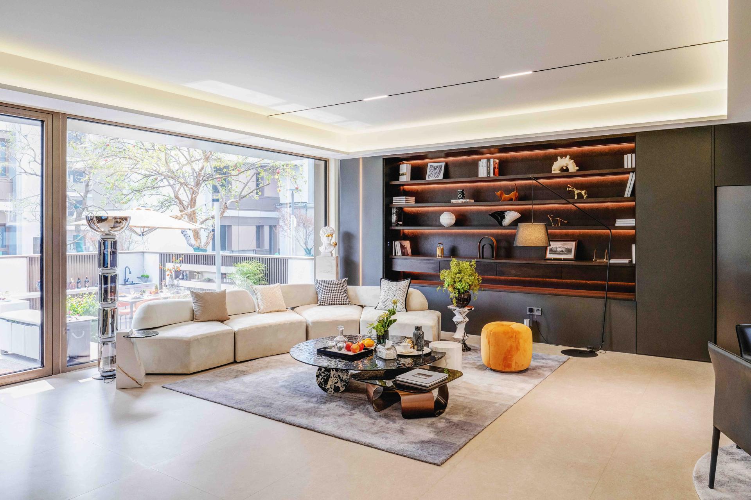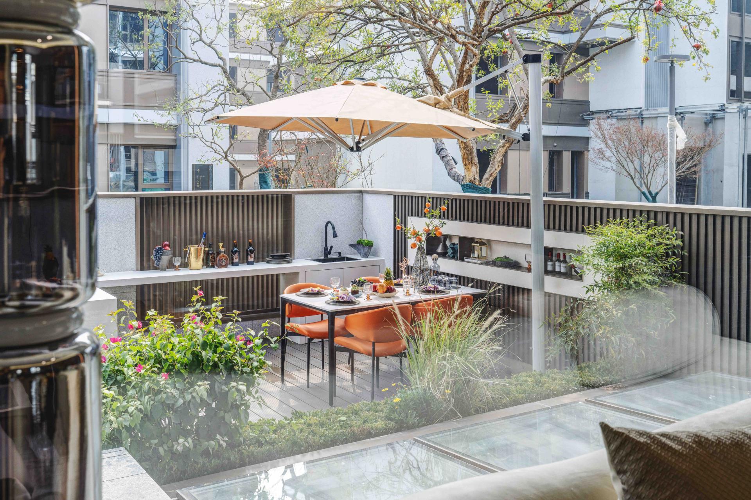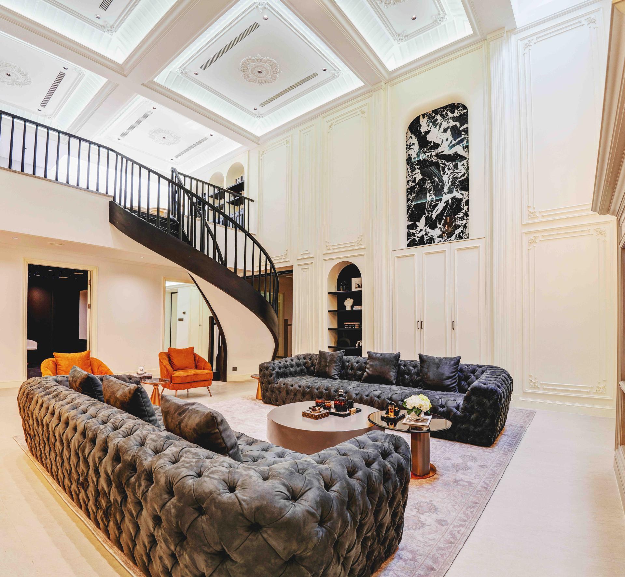
2024
JIMMY RINASCIMENTO VILLA
Entrant Company
GENEALOGIA MILANO
Category
Interior Design - Best Design Concept
Client's Name
Quansheng WEI
Country / Region
China
This 'JIMMY RINASCIMENTO VILLA' residence is undoubtedly a residential art palace that blends classical and modern. The attached small courtyard provides residents with a private space to connect with nature and enjoy tranquility. The interior design style follows the characteristics of the fusion of European and Chinese cultures in Qingdao, skillfully combining Western and Eastern elements to create a unique cultural atmosphere. The garage offers direct access to the living room on B2, a design that is not only convenient and efficient but also enhances the privacy and prestige of the luxury home.
In the living room on the second basement floor, a bold change has been made to the original staircase location, with a sleek spiral staircase installed in the void. Italian classical furniture seamlessly integrates with the overall elegance, exuding an atmosphere of grace and solemnity. The ceiling design incorporates the existing beam and column structure, featuring an embedded classical ceiling that cleverly combines classical styling with a suspended ceiling without a main light. This creates an effect of natural light, making the underground space seem as bright and spacious as an above-ground one.The carved and painted wooden wall panels, along with the use of Prada green and Napoleon black slate, add endless nobility and artistic flair to the space. Numerous decorations featuring ancient Greek deities, with Athena and Apollo echoing each other, further enhance the space's historical sense and cultural depth. Throughout the house, the corridor walls are adorned with French carved wooden wall panels and glass sculptures, perfectly fusing classical and modern styles. The open kitchen on the first floor combines Western and Chinese cuisine, and a single pane of glass allows sunlight from the courtyard to flood into the interior, seamlessly connecting the indoor and outdoor spaces and extending the sense of space. The second-floor master suite, study, walk-in closet, and other functions are well-equipped, allowing residents to enjoy hotel-like suite treatment. The rooftop terrace provides a space for party, camping and mini golf.
Artworks are the soul that runs through the entire villa, leading everyone to appreciate the charm of the Renaissance.
Credits
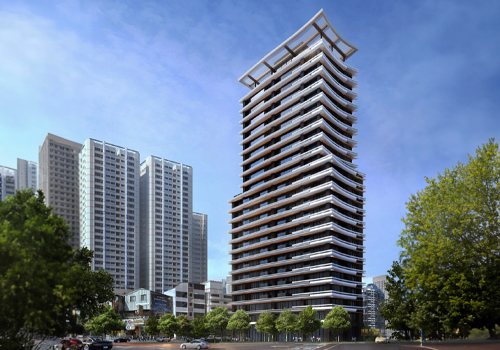
Entrant Company
TONG CHUANG CONSTRUCTION AND DEVELOPMENT CO.,LTD.
Category
Architecture - Conceptual

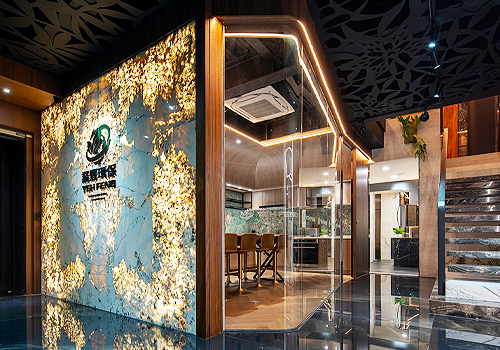
Entrant Company
TCYI Interior Design
Category
Interior Design - Office


Entrant Company
Dean&Co.
Category
Property Social Marketing - Instagram Page

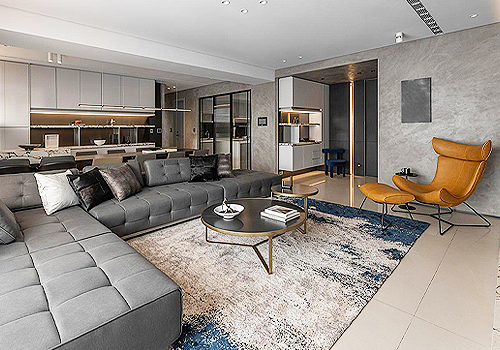
Entrant Company
Inperson Interior Design
Category
Interior Design - Residential

