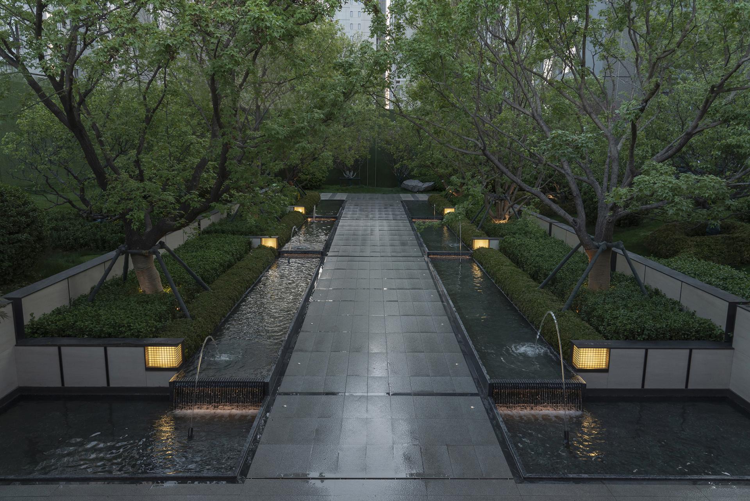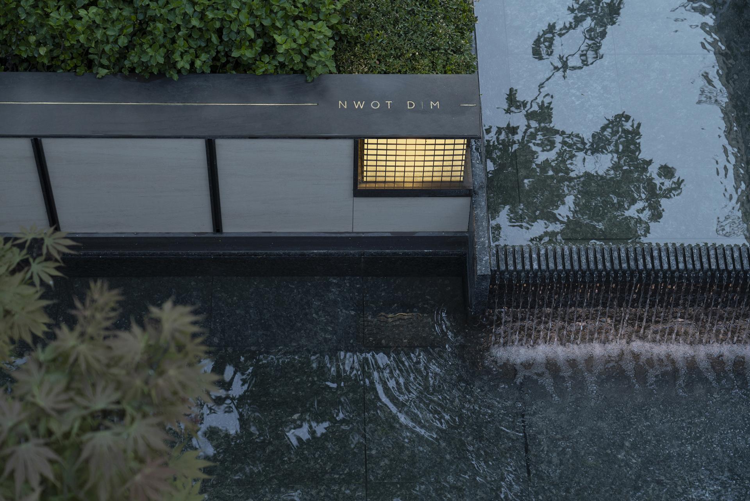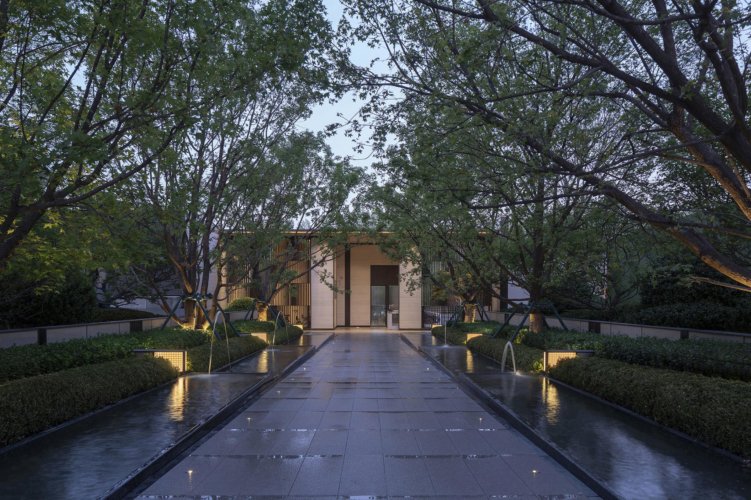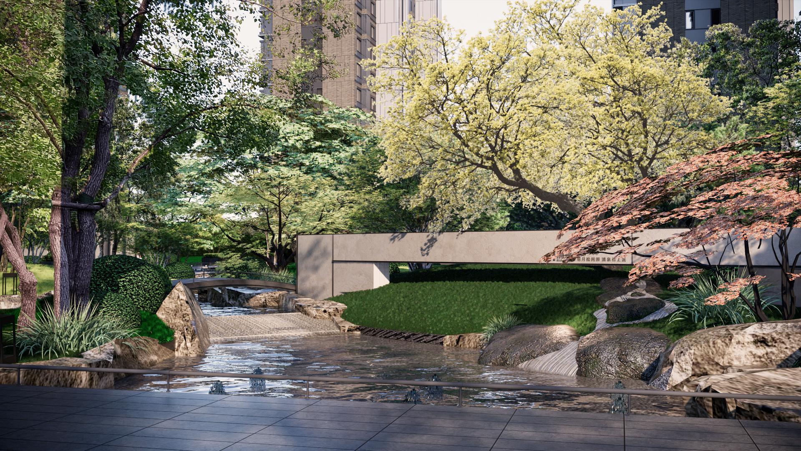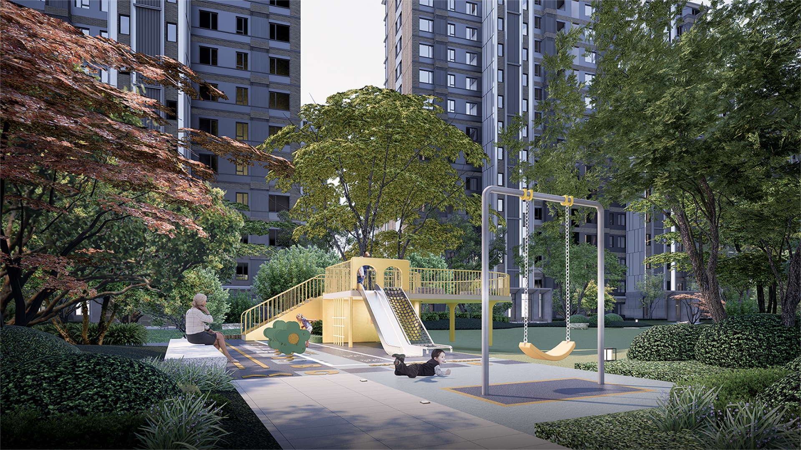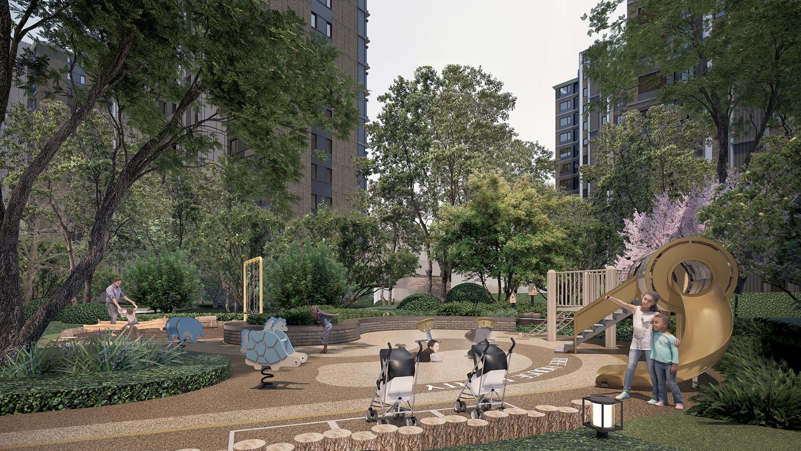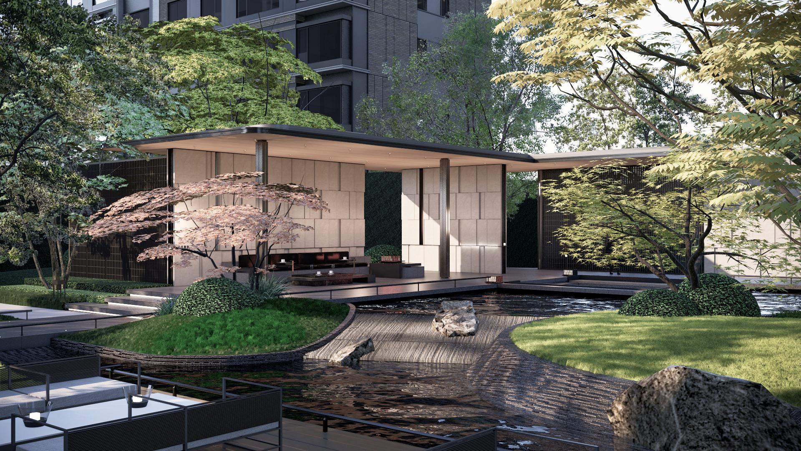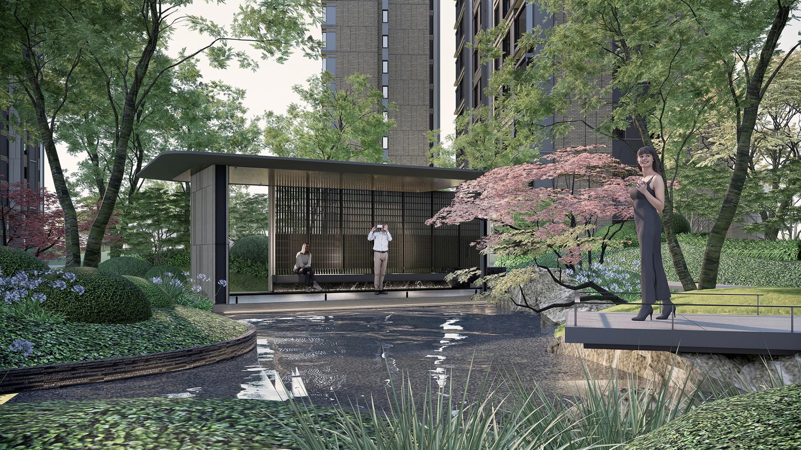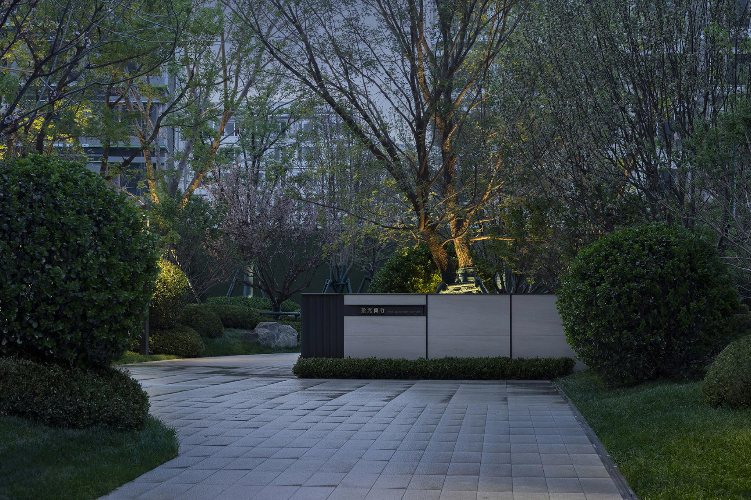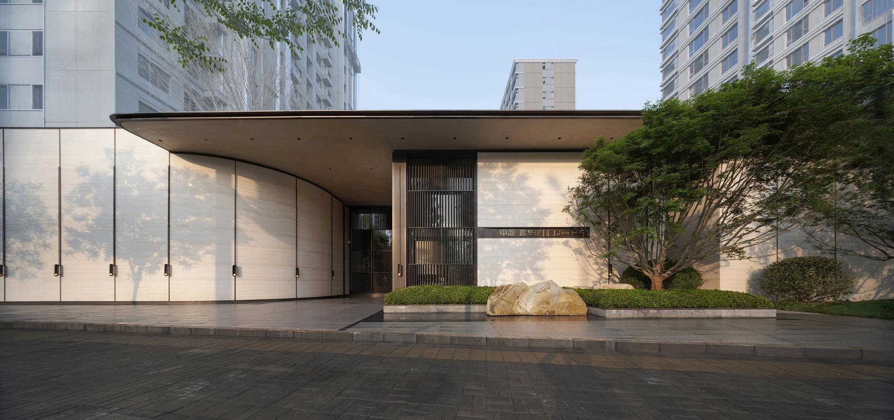
2024
MID TOWN (Huiyuan)
Entrant Company
HZS Design Holding Company Limited
Category
Landscape Design - Residential Landscape
Client's Name
Beijing Zhonghai Yingfeng Real Estate Development Co., LTD.
Country / Region
China
In the landscape design of Beijing Zhonghai MID TOWN, the designers made full use of the site resources and explored strategies for concealing and showcasing scarce natural landscapes. The design integrates multi-level vegetation and embellished recreational structures, adhering to an exquisite resort style, and achieving harmonious coexistence between people and the natural environment. The design breaks through the traditional layout of residential landscapes, creating a panoramic living garden space layout, strengthening the three-dimensional sense and richness of the softscape, seamlessly blending the natural landscape with the architectural space.
Based on functional requirements, the design divides the site into six themed scenes, each reflecting unique design concepts and meticulous spatial organization:
Courteous Entrance - Gate of Light: The design features a separate entrance for pedestrians and vehicles at the main entrance, as well as the installation of a normally closed fire door, ensuring emergency vehicle access. The setting of contactless delivery service through epidemic prevention express cabinets enhances the privacy and security of the residential area.
Courteous Entrance - Homecoming Axis: The homecoming water courtyard beyond the entrance hall creates a strong sense of ritualistic homecoming experience through the orderly arrangement of opposing landscape walls and planted Chinese tallow trees.
Waterside Living Room - Light-collecting Corridor: The design of the central courtyard area emphasizes a simple yet artistic spatial treatment, featuring a demonstrative opposing landscape wall, creating a dynamic and ceremonial homecoming path, reflecting forward-thinking design concepts and the pursuit of an artistic aesthetic lifestyle.
Playful Light - Riverside Garden: The use of ecological materials and natural environmentally friendly gravel paving provides children with a safe and comfortable gaming environment, creating a world of fun and laughter for children to unleash their nature.
Vitality Light - Fitness Garden: This area combines all-age fitness and leisure functions, releasing children's nature through the use of wooden platforms, colorful flooring, and a combination of fun fitness equipment, while also meeting the fitness needs of community residents.
Credits
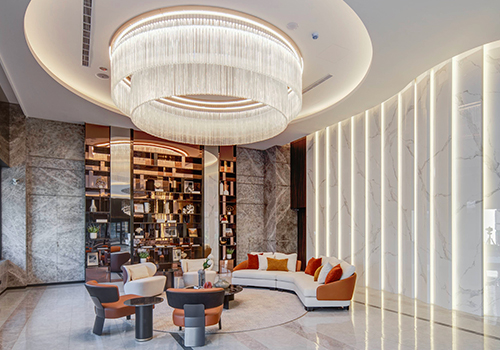
Entrant Company
ORO design CO.,LTD
Category
Interior Design - Best Functionality Design

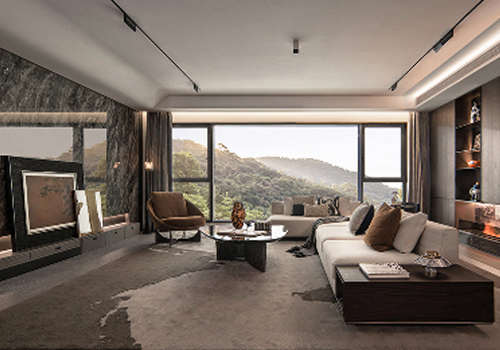
Entrant Company
Design Apartment
Category
Interior Design - Apartment

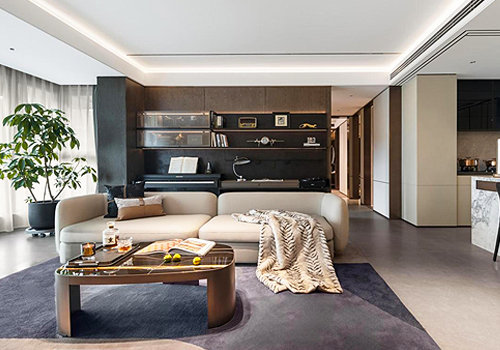
Entrant Company
ENJOYDESIGN
Category
Interior Design - Residential

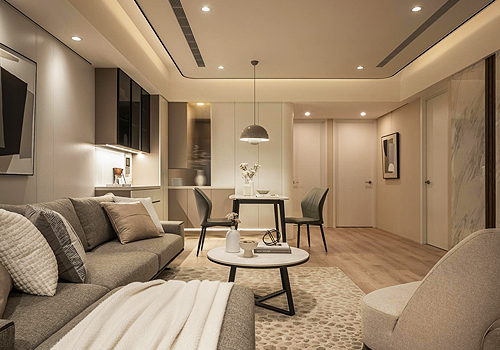
Entrant Company
LOTUS Interior Design
Category
Interior Design - Residential

