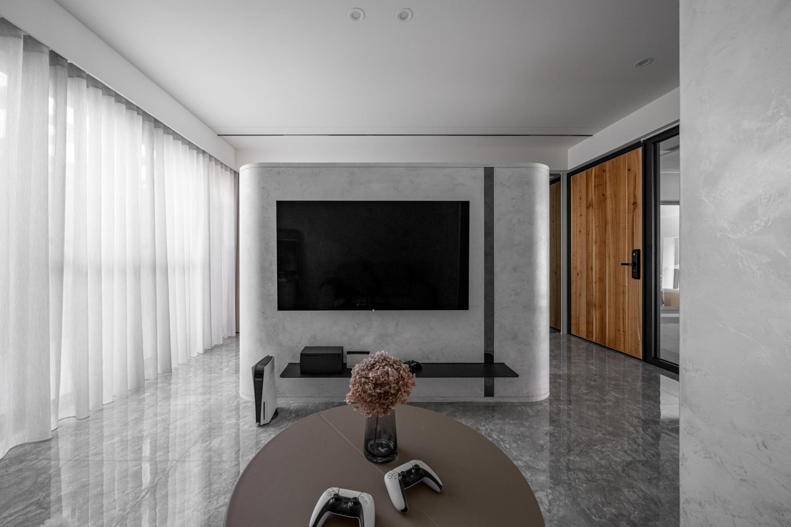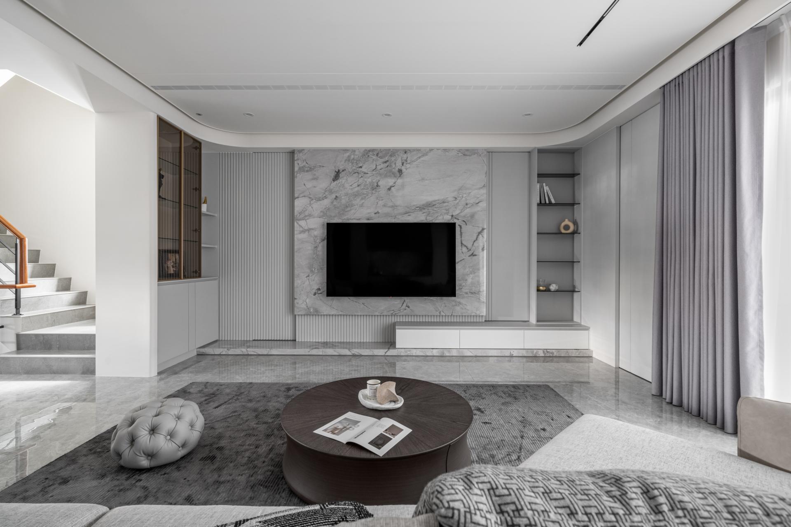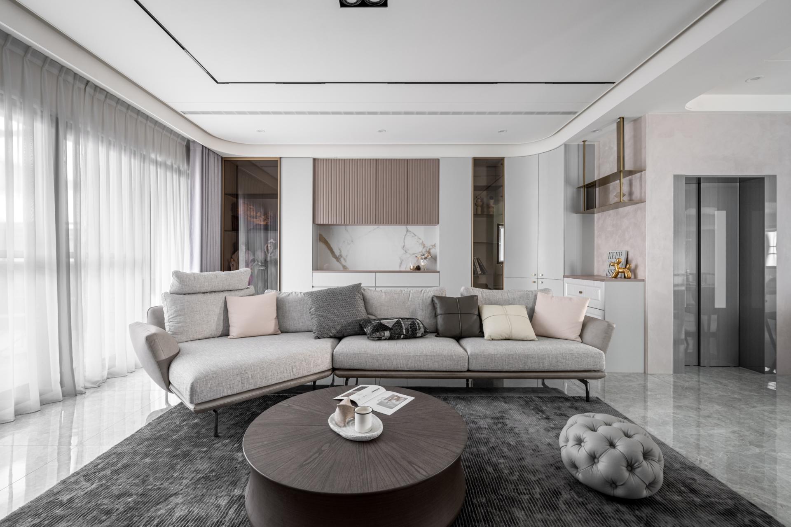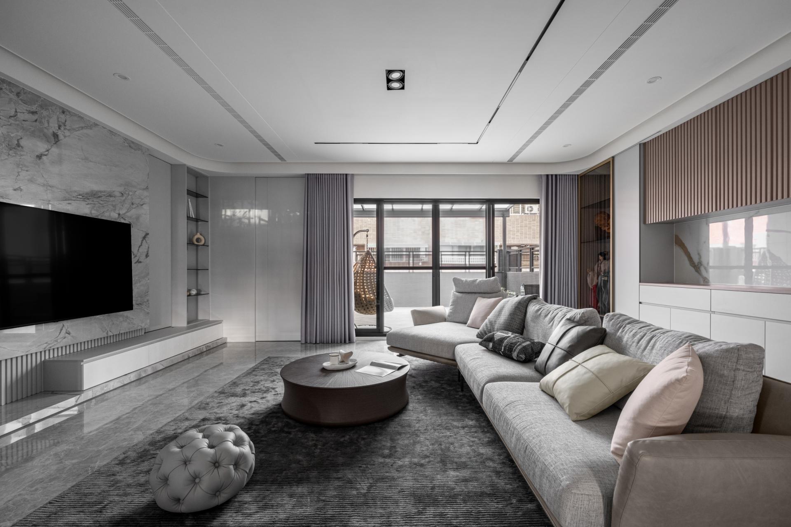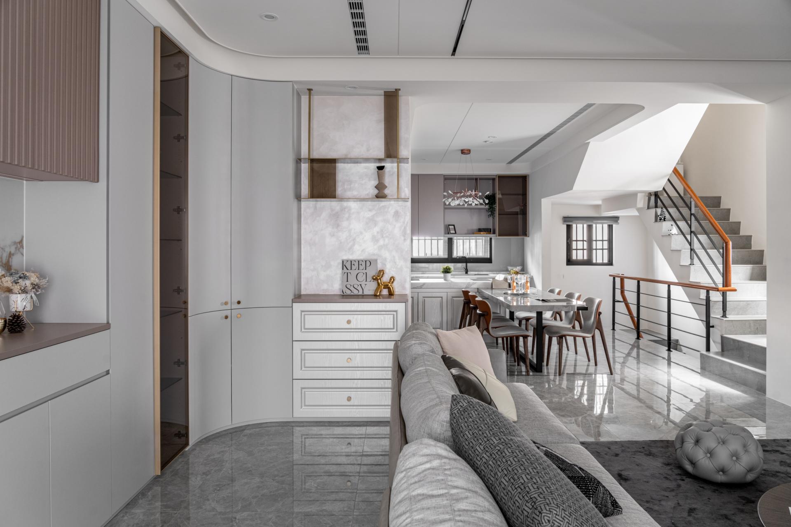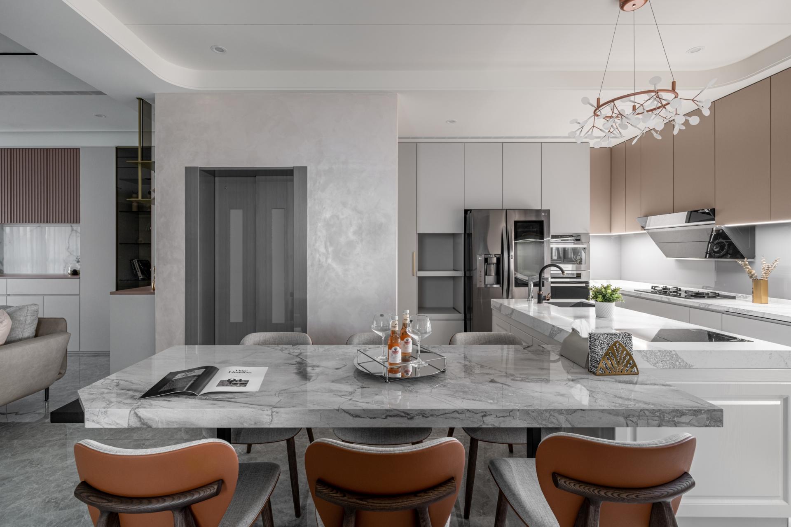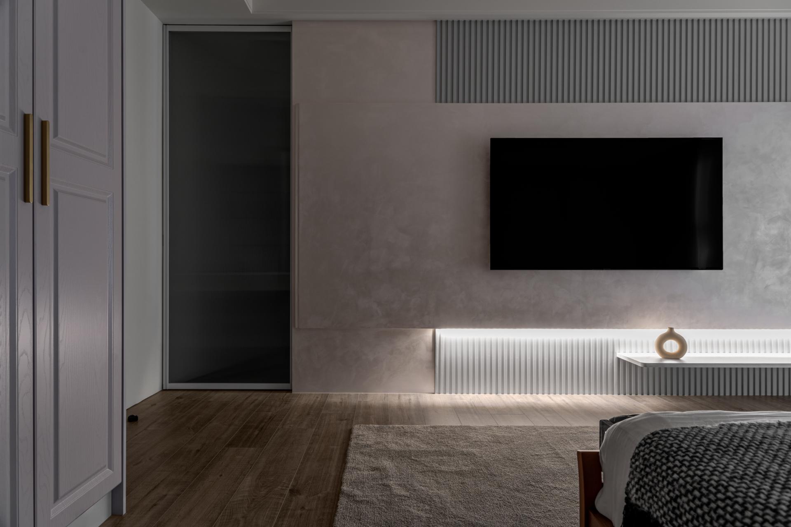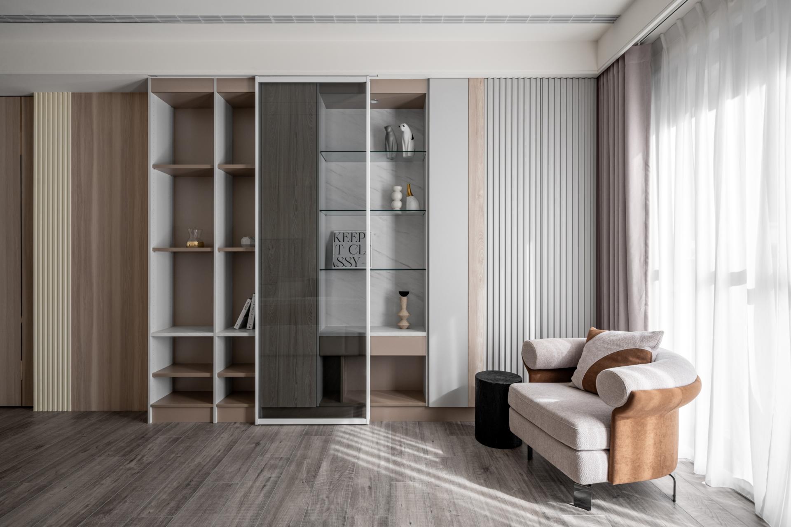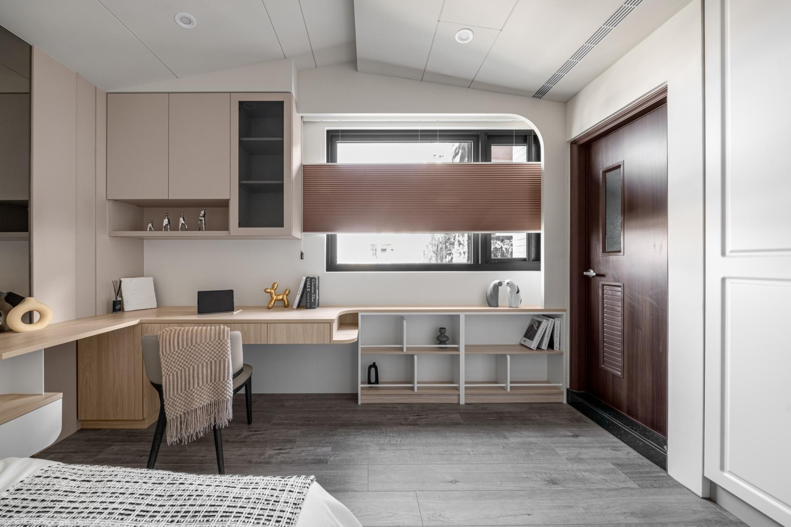
2024
Beautifully Bliss
Entrant Company
Rising Sun Design
Category
Interior Design - Residential
Client's Name
Country / Region
Taiwan
Through thorough communication, it was confirmed that the homeowner envisions a home atmosphere similar to those depicted in Western TV series. Thus, light luxury, modern, and American design elements became the foundational tone for this renovation project.
A five-story house is large enough to accommodate the couple and their two teenage daughters, and it can also meet additional expectations. For example, the large space on the first floor, in addition to the vestibule, is planned as a parking lot for two cars, and can construct a secondary entrance and indoor small living room, as a video game space for the male owner and a display area for puppets.
The second floor is set as a public area, using an open pattern to arrange the living room, dining room and kitchen, mixing and matching marble, titanium plating, wood, glass and other different materials, to establish the atmosphere of American home. In terms of details, the marble TV wall connects a wood grille extending outwards, injecting a light luxury atmosphere and opening up the spatial scale.
The kitchen design draws inspiration from the American kitchen, adding an island-style design and connecting with the table, which is convenient for dining.
The third floor accommodates the master bedroom, as well as a study room for the homeowner to work at home. The TV wall of master bedroom echoes that of the living room, but with art paint instead of marble. The sleeping area is specially matched with line board wardrobe, and then constructs the back wall of bed with marble, wood, stretch cloth and titanium plating, and gives a design of groove and tongue, forming a simple and clean space atmosphere.
According to their respective needs, the eldest daughter has planned a display cabinet for the purpose of placing doll collections; while the youngest daughter's room is along the window to create an integrated bookcase and desk to meet the needs of school. As for the fifth floor, it is planned as a multi-purpose room, which is used as a guest room and storage room.
Credits
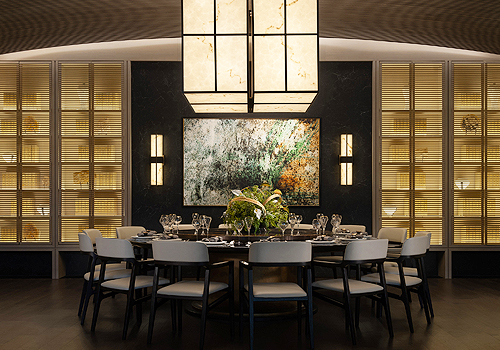
Entrant Company
PURE DESIGN
Category
Interior Design - Service Centers

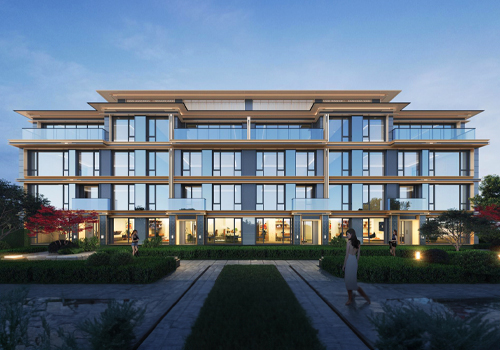
Entrant Company
HZS Design Holding Company Limited
Category
Architecture - Residential Low-Rise

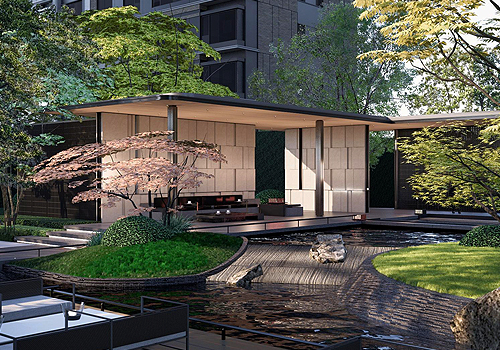
Entrant Company
HZS Design Holding Company Limited
Category
Landscape Design - Residential Landscape

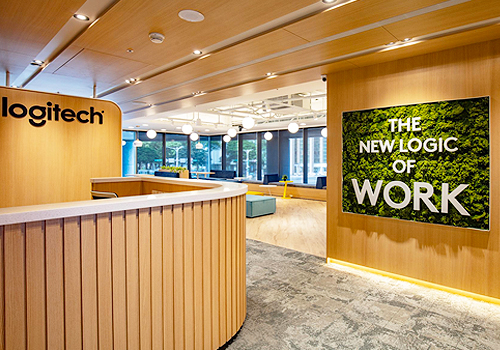
Entrant Company
T.A.K. Design Associates CO., LTD.
Category
Interior Design - Office

