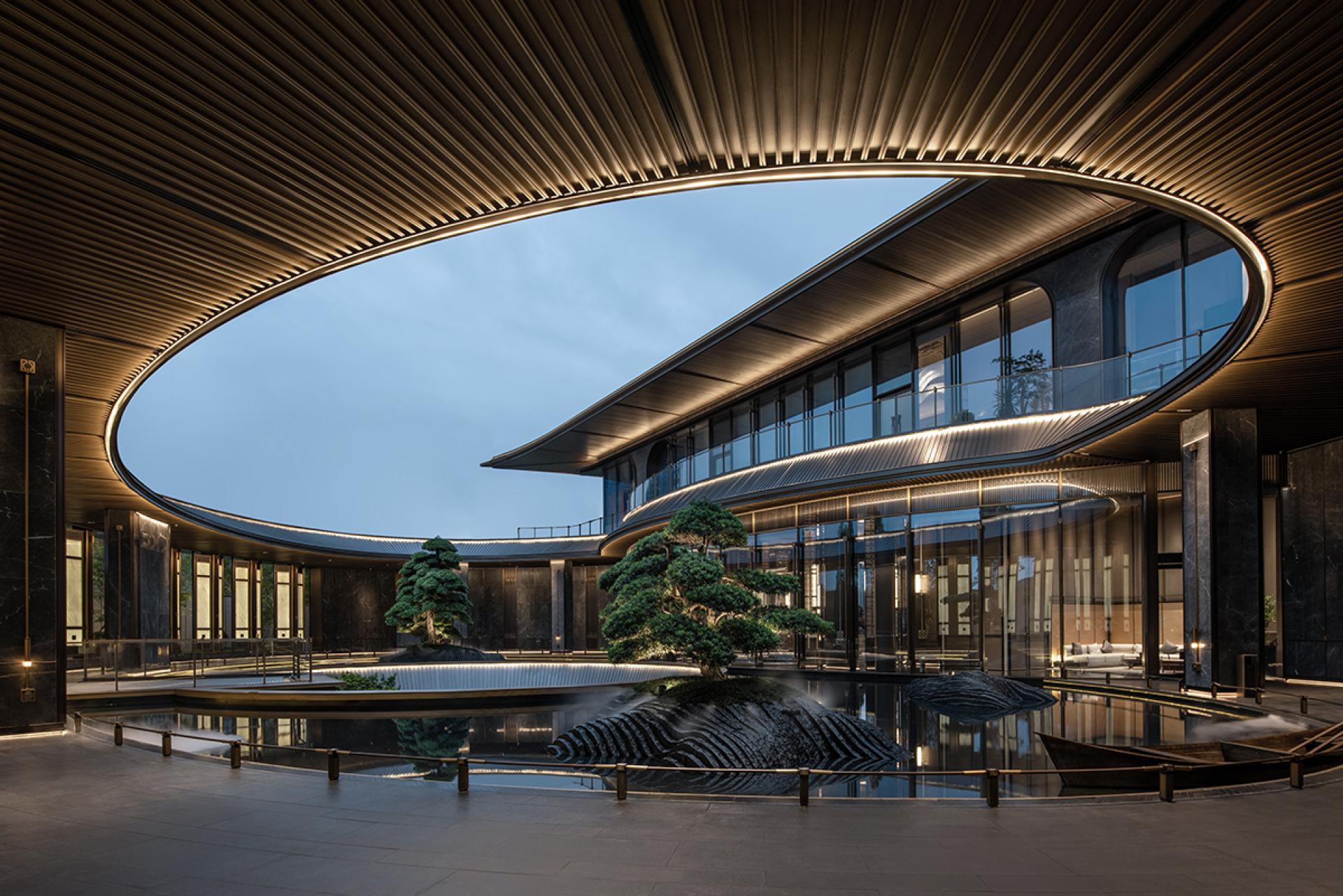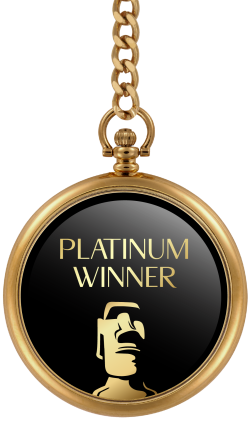
2024
Foshan MAYUNE Aesthetics Center
Entrant Company
XAA JANSON XIAN ARCHITECT+ASSOCIATES
Category
Architecture - Mix Use Architectural Designs
Client's Name
C&D Real Estate
Country / Region
China
Eastern culture transcends time and space, resonating throughout the world.
Foshan MAYUNE Aesthetic center is rooted in the rich regional culture of Foshan, using contemporary aesthetic strokes to outline a poetic and elegant oriental realm. Through innovative expressions, it interprets the essence of Chinese culture; with an approach of inheritance, it brings new contemporary architectural aesthetics, giving modern living a new meaning and sculpting an artistic residential piece with an oriental cultural perspective at the heart of Qiandeng Lake in Foshan.
The high-end oriental club is located along the banks of Qiandeng Lake, facing the CBD across the river, building by the river, and living by the water.
The club is modeled after the Hall of Supreme Harmony in the Forbidden City, cleverly integrating traditional eaves shapes and using modern techniques to create unique metal flying eaves.
The space design is divided into three parts: the "first part" features a 25m (width) * 7m (height) large eaves design for a grand entrance, creating a hotel-style drop-off area. The ground floor showcases four rows of inlaid blue jade luxurious stone columns, with imposing bronze lions, evoking a sense of grandeur and nobility.
The "second part" is an oval-shaped circular water courtyard with a nearly 6m high corridor, surrounded by 24 translucent jade screens (about 5m high and 1m wide), slowly unfolding around the central courtyard like a poetic painting. These 24 jade screens correspond to the 24 traditional Chinese solar terms, using modern techniques to pay tribute to the profound oriental cultural connotations and historical heritage. The materials used are royal white jade with delicate patterns and a warm texture.
The "third part" is a private club, featuring facilities such as the "Cloud and Moon Viewing" executive lounge, "Cloud Rhythm" gym, "Clouds on the River" heated swimming pool, "Drifting Clouds" chess room, "Art in the Clouds" art gallery, and " Zen Tea in the Clouds" tearoom.
MAYUNE is not just an evolution in architectural style but also a heritage and return to Eastern culture.
Credits
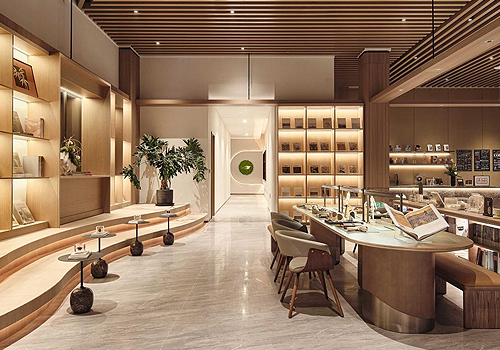
Entrant Company
CHY Art&Design Consultants
Category
Interior Design - Recreation Spaces

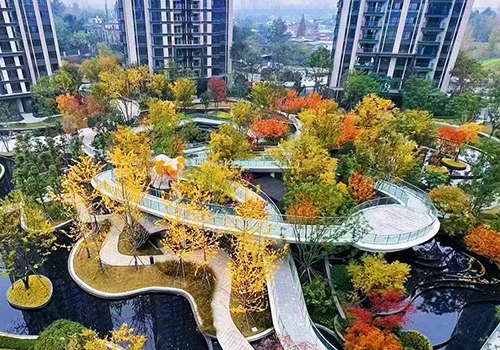
Entrant Company
Sichuan Expressway Culture Tourism Development Co., Ltd. & Sichuan Chengnan Expressway Co., Ltd.
Category
Landscape Design - Residential Landscape

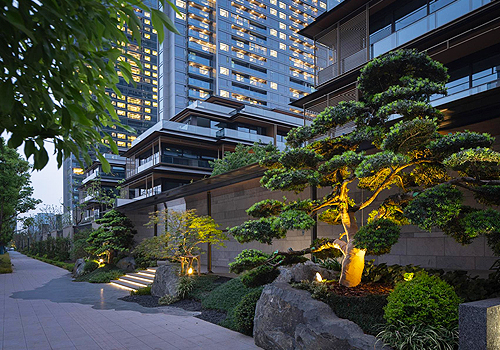
Entrant Company
YIHE Landscape Architecture
Category
Landscape Design - Residential Landscape

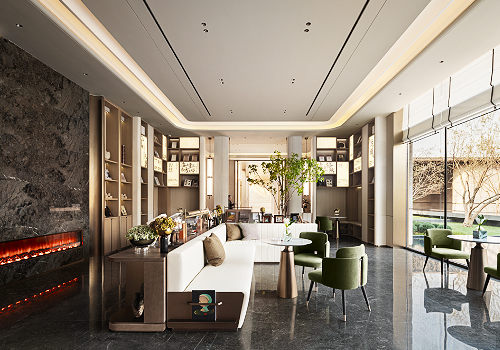
Entrant Company
Interscape Design Associates
Category
Interior Design - Commercial




