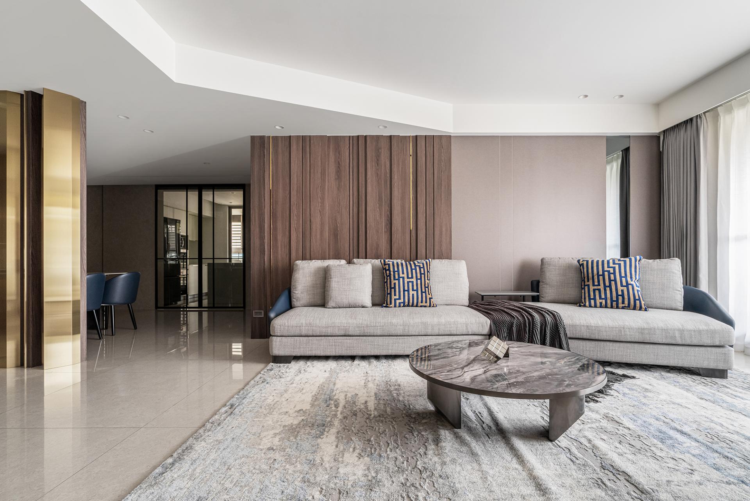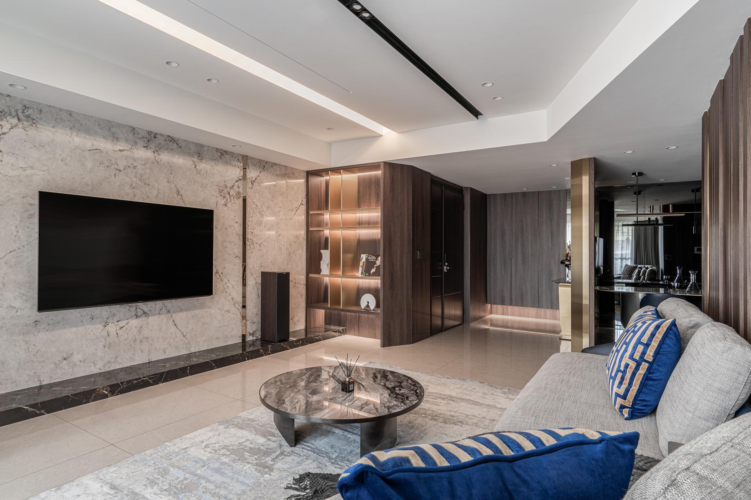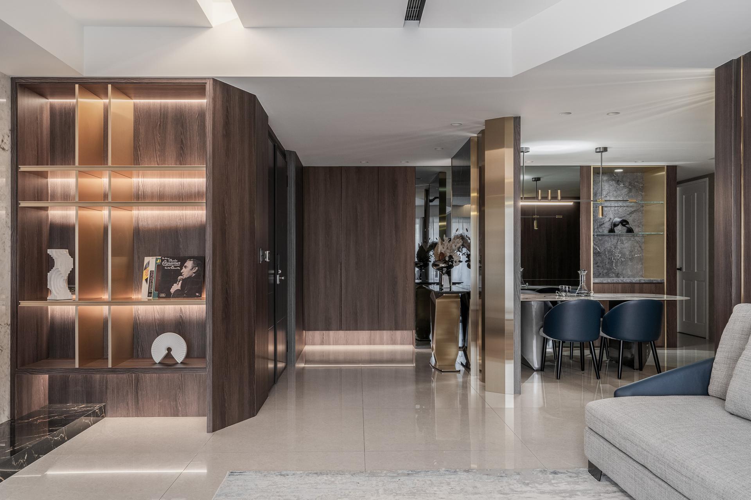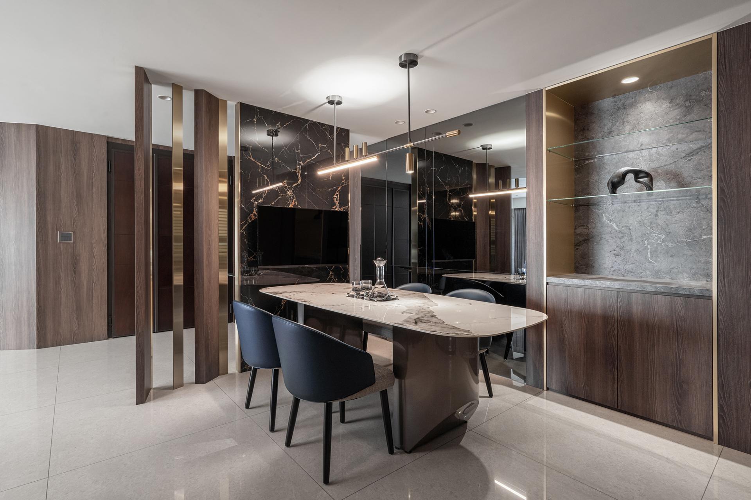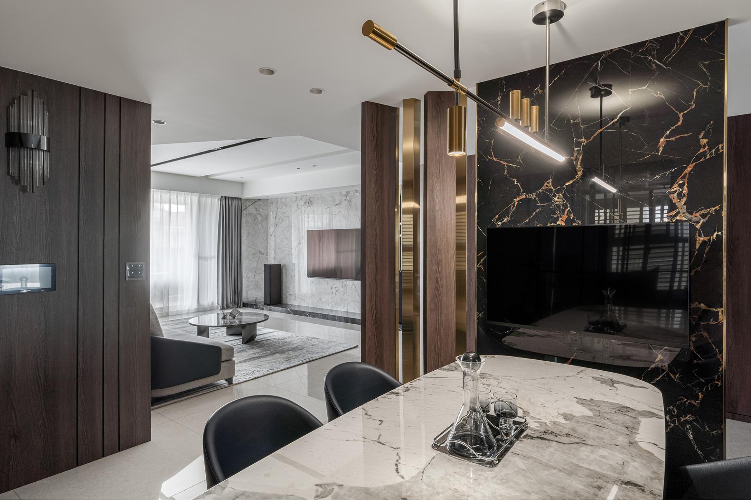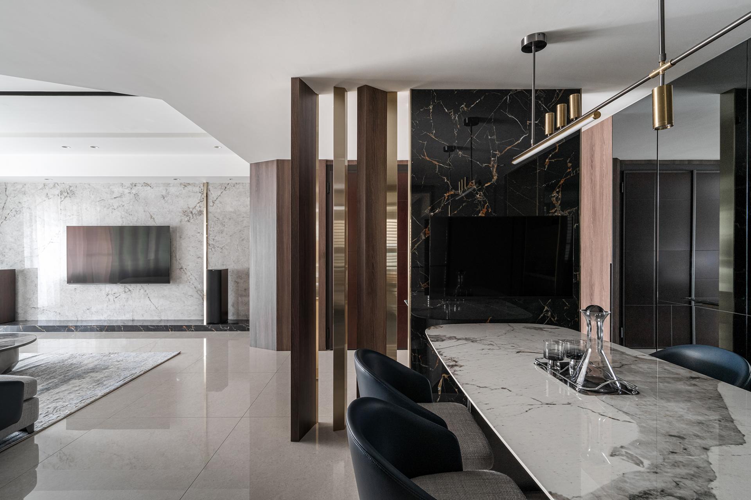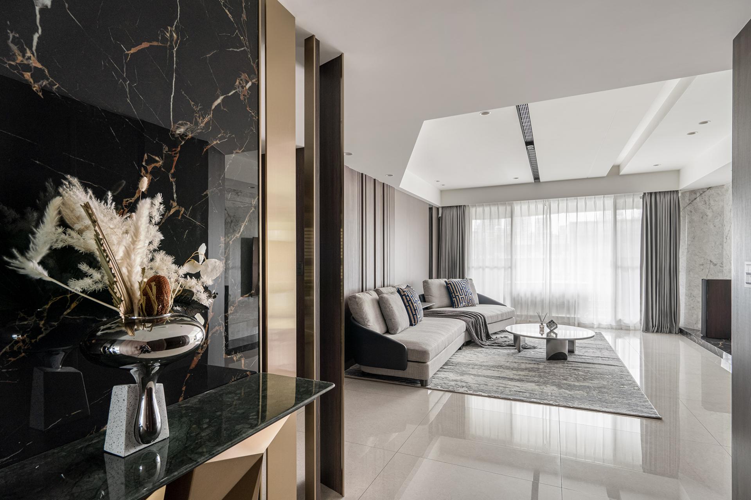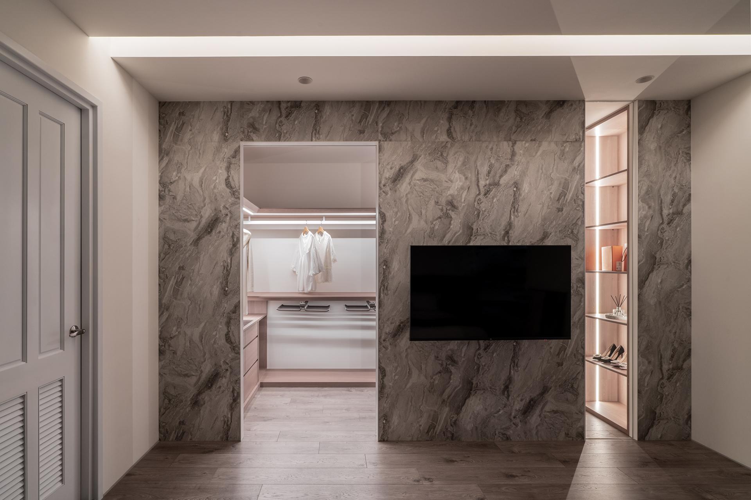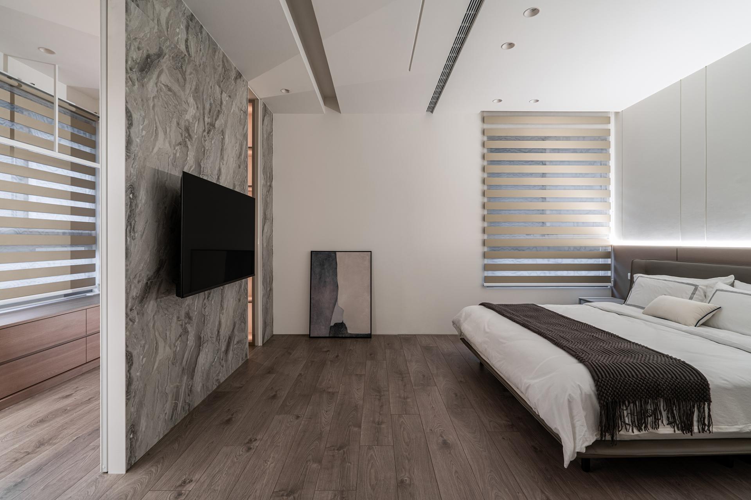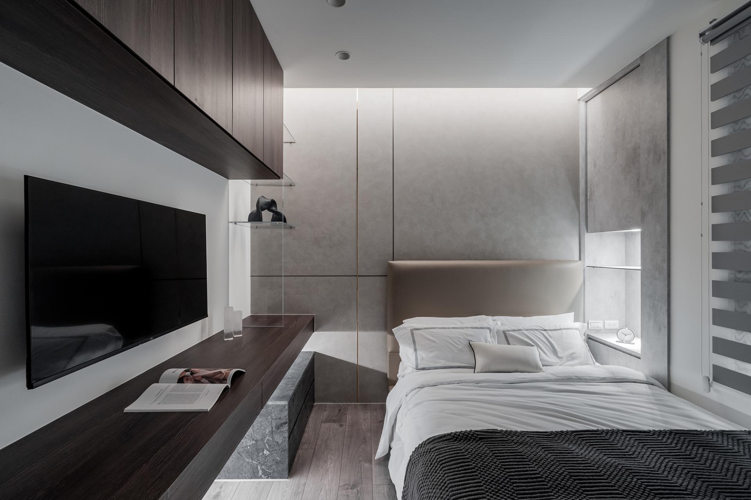
2024
Shimmering Sunrise
Entrant Company
8Distance
Category
Interior Design - Residential
Client's Name
Country / Region
Taiwan
This project is centered around the idea of creating a residential space that seamlessly combines modern living with natural elements, resulting in a living space that is both inviting and visually stunning. The design approach is focused on simplicity and sophistication, incorporating elements such as openwork and a diverse range of materials. By thoughtfully arranging the space and ensuring that it is both aesthetically pleasing and functional, the home will cater to the various needs of its residents, providing a comfortable and harmonious living environment.
Upon entering the entrance, an angled grille screen is strategically positioned to mitigate any sense of spatial congestion. Proceeding into the public area, an open, diagonal design is adeptly utilized to organize the living room and dining room, permitting unhindered ingress of natural light while distinctly demarcating the functional zones. Within the living room, a diagonal configuration is artfully deployed for the TV wall, ceiling, and cabinets, bestowing heightened dimensionality and refinement to the space. Transitioning to the dining area reveals the judicious use of mirrors as cabinet door materials, amplifying spatial perceptibility and endowing storage utility. Additionally, the kitchen is marked by the deployment of glass sliding doors to extend the visual scope and confine culinary emissions. Within the private domain, provisions for dressing and storage are thoughtfully tailored to individual needs. The utilization of openwork designs and translucent materials for the doors, facades, and cabinets serves to avert any sense of spatial oppression stemming from the integration of multiple functional amenities.
In response to the growing concern for environmental preservation, this project has implemented a wide range of environmentally conscious materials and initiatives. To begin, both public and private areas have been installed with external windows, allowing an abundance of natural light to flood the spaces. Coupled with the integration of energy-efficient LED lighting, the project aims to significantly reduce power consumption, thereby achieving the desired impact of conserving energy and minimizing carbon footprint.
Credits
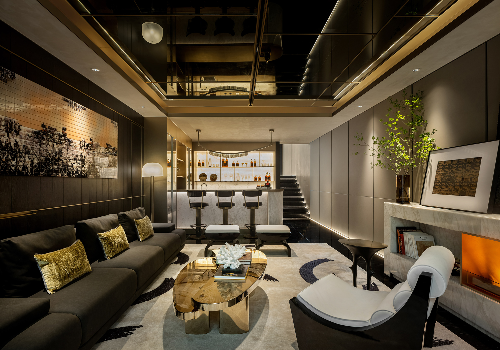
Entrant Company
Nature Times Art Design Co., Ltd
Category
Interior Design - Mix Use Building: Residential & Commercial

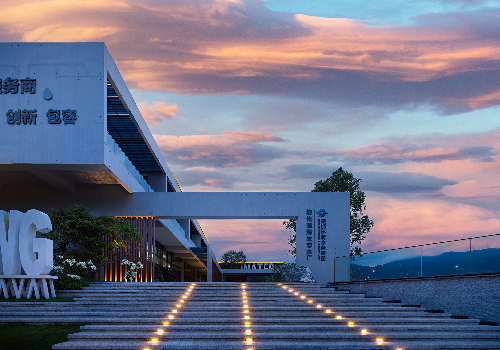
Entrant Company
Liyuanwater Design
Category
Architecture - Mix Use Architectural Designs

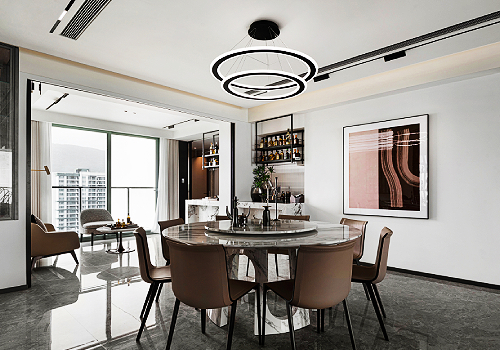
Entrant Company
Shanghai Shanmushuishi SSD,Muzi Design
Category
Interior Design - Residential

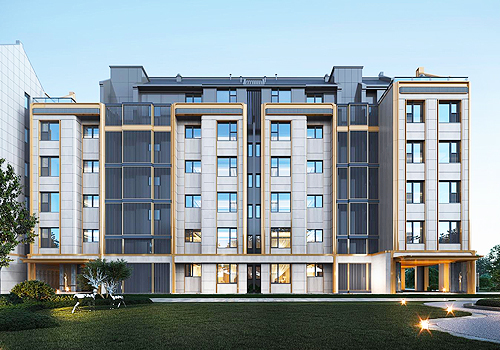
Entrant Company
HZS Design Holding Company Limited
Category
Architecture - Residential Low-Rise

