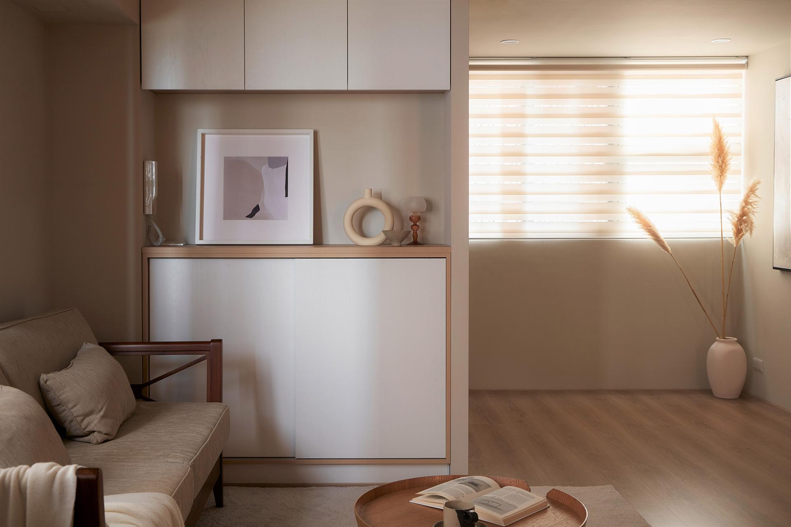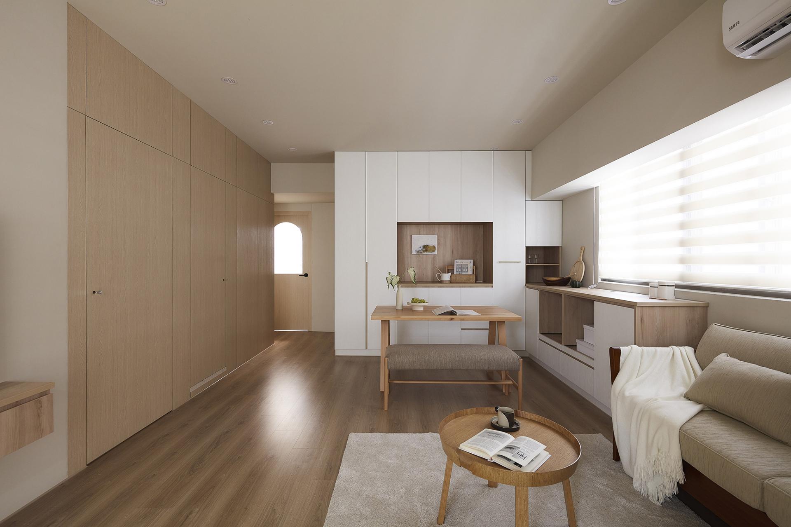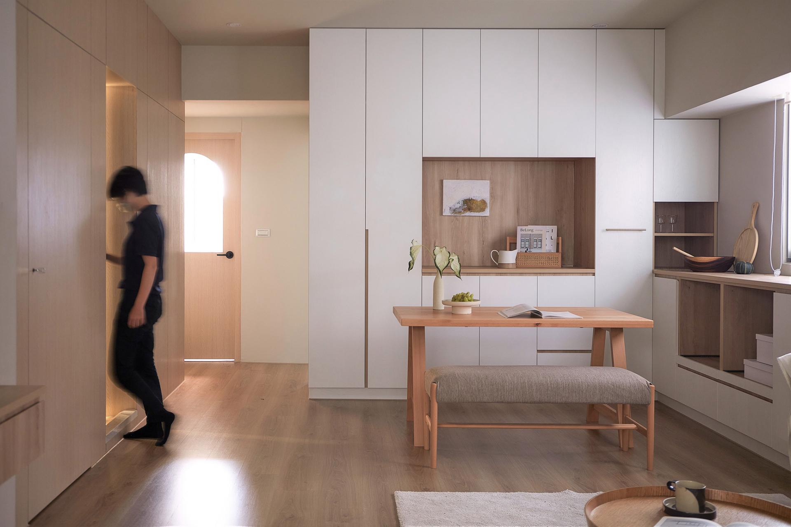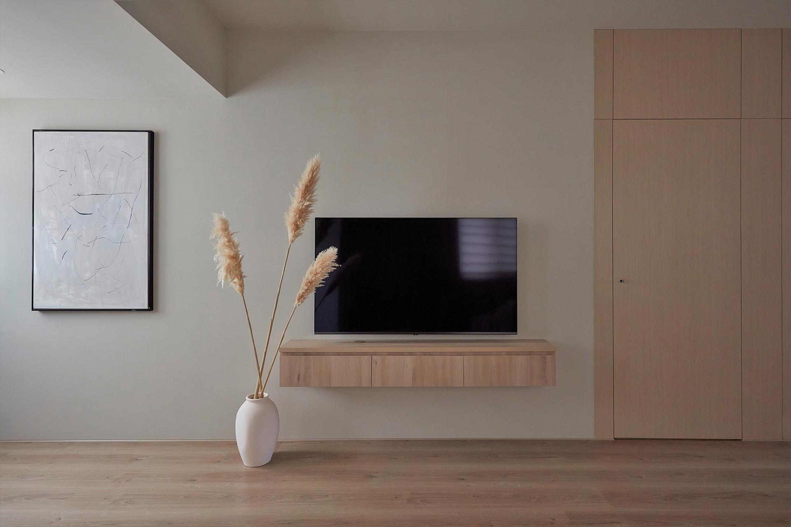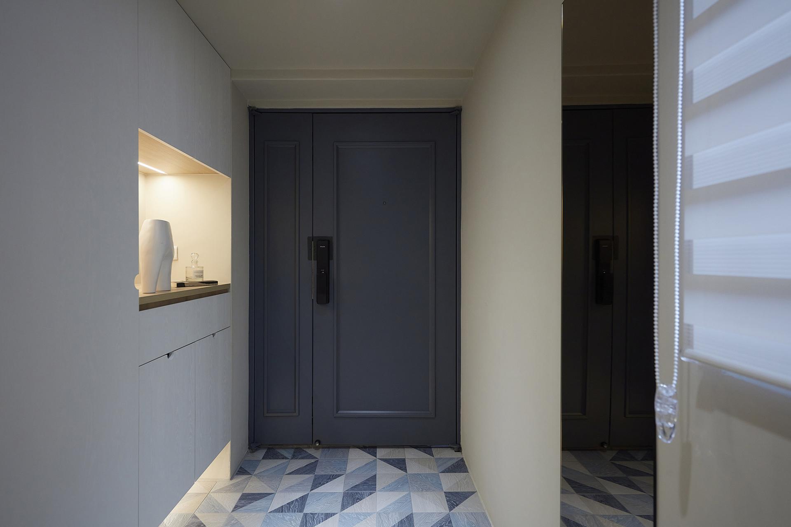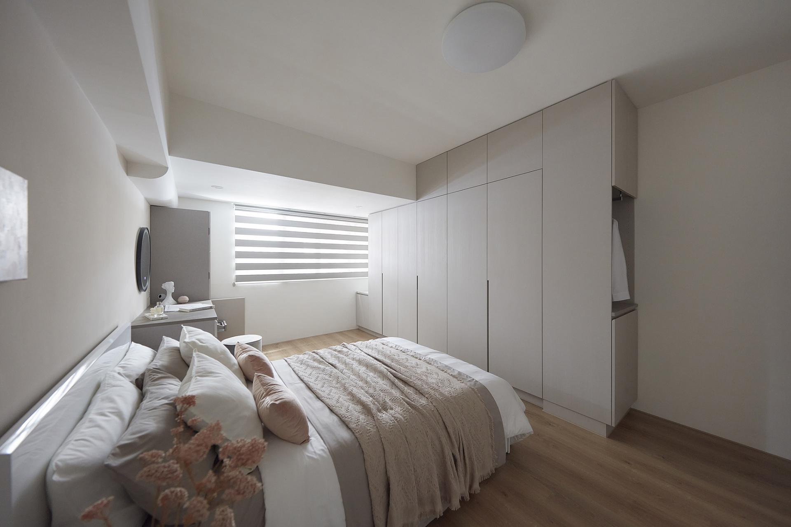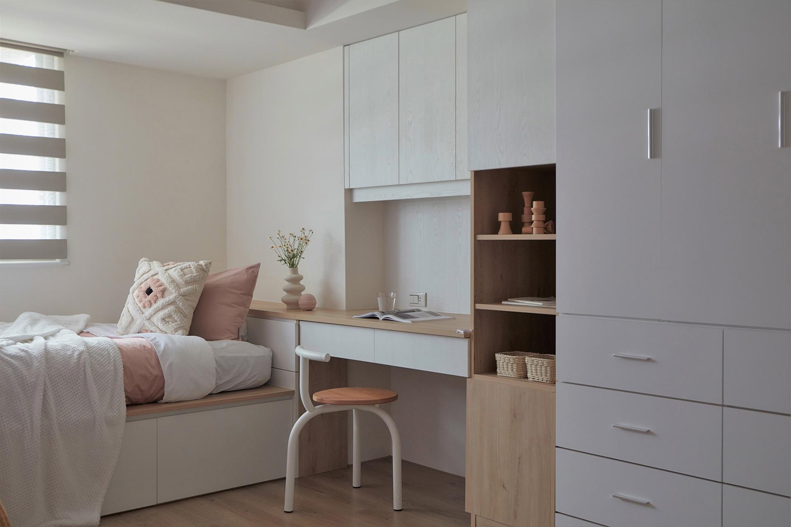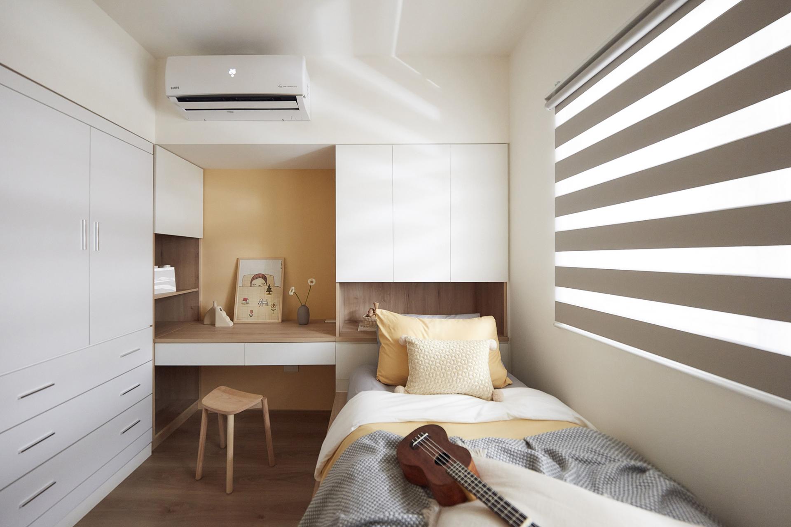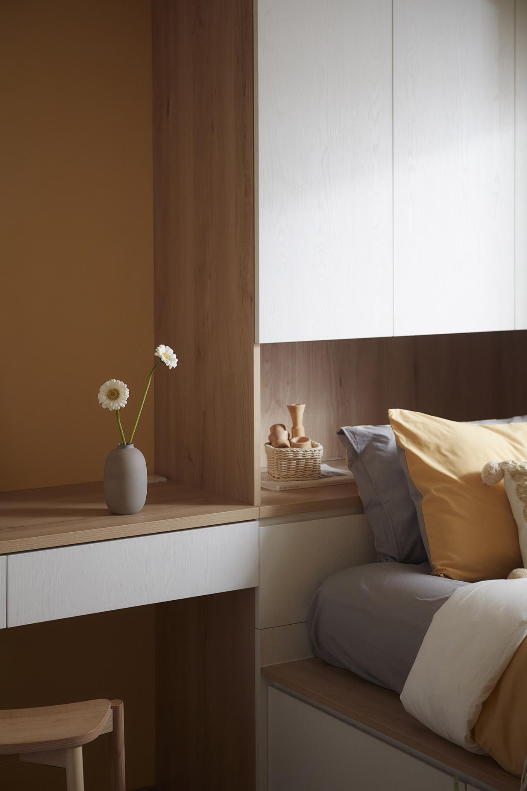
2024
Gentle Winds
Entrant Company
GENTLELIVING CO.
Category
Interior Design - Apartment
Client's Name
Country / Region
Taiwan
This old house in poor condition is limited by the position of beam and column, and it is difficult to use the lighting, ventilation and moving line. On the other hand, with the growth of children in family, the existing space configuration does not meet the living needs of the owner and his family of four at the present stage. Therefore, through the minimum change plan, the space and function are re-deconstructed and distributed, and the sense of brightness, storage, and abundant corridor movement are injected to build an orderly and comfortable living environment. In response to the needs of parent-child families and teenagers who need privacy, how to maintain a harmonious life field and achieve independent and fair private space allocation planning is the design point of this case.
Because the old house is a long time old, first through the basic engineering changes such as water and electricity, reshaping the kitchen, bathroom and other spatial functions to create a better basis for living conditions. In terms of the pattern and use of lighting, by shifting the direction of the living room, the moving line is transitionally integrated into the public area, and the light can be distributed more evenly into the interior. The entrance cabinet is added, and the dining cabinet behind dining area is designed, which can not only improve the collection efficiency, but also erase the structural traces and rebuild the space. Moreover, the planning and design of private area, according to the needs of users, replaces the ample storage function, and enables the growing children to have a comfortable and balanced space use.
Credits
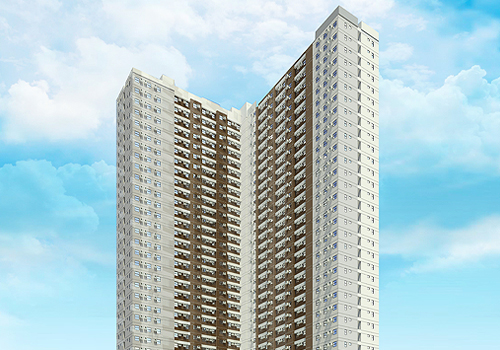
Entrant Company
Amaia Land Corp.
Category
Architecture - Residential High-Rise

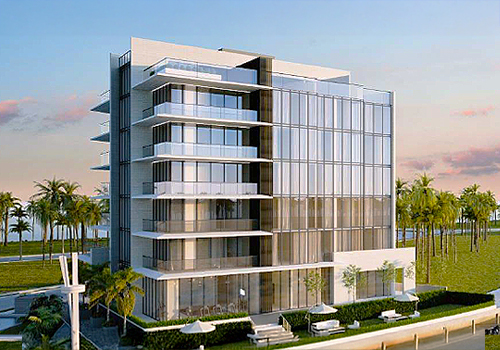
Entrant Company
GRUPO PRATO
Category
Property Development - Residential High-rise

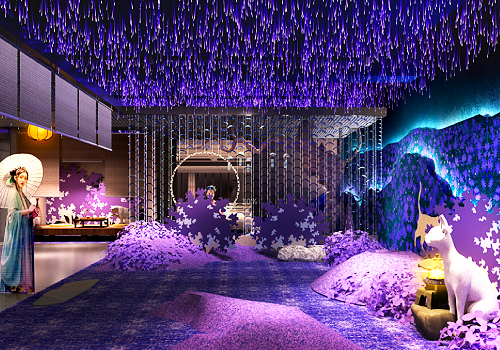
Entrant Company
MASTERS'ARCHITECTURAL OFFICE
Category
Interior Design - Best Emotional Quotient Design

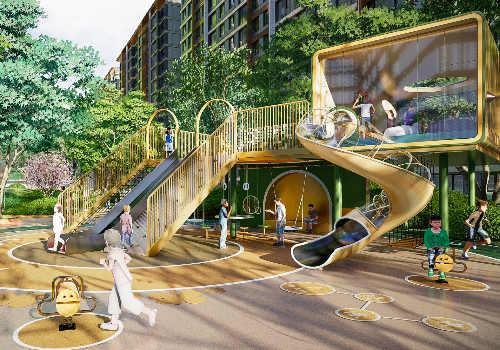
Entrant Company
POWERCHINA ARCHITECTURAL DESIGN CORPORATION LIMITED
Category
Landscape Design - Open Space Design

