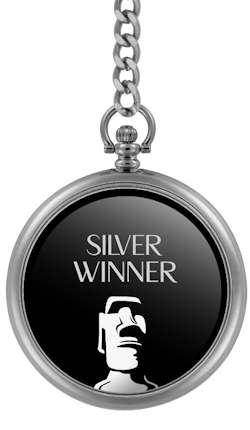
2024
Shanghai Wuzhongting Aristo Mansion - Aesthetics Pavilion
Entrant Company
Shanghai Wei Design Co..Ltd
Category
Interior Design - Interior Design / Other____
Client's Name
Country / Region
China
The interior design of the Aristo Mansion Space is intended to bring out traditional Chinese culture, and the designers have skillfully incorporated a wide range of traditional Chinese elements. One notable aspect is the use of metaphorical design, particularly in the hanging wall structure. The view from here reveals solely the rugged terrain beneath the hanging section, along with the misty pond like a floating cloud. However, hidden behind the wall is a green pine tree, which symbolizes perseverance and nobility in traditional Chinese culture, as well as warm greetings to visitors. This design effectively conveys the modesty and reservation of a gentleman. Upon entering the lobby, you will see the original wooden pillars that have stood the test of time. The column bases feature four different patterns, Plum, Orchid, Bamboo, and Chrysanthemum, symbolizing the changing seasons. Traditional wooden structures like the wax gourd beams are combined with modern architectural techniques, fostering a rich cultural atmosphere coherent to Chinese classics. The pitched roof construction responds to the sloping roofs commonly found in Chinese architecture. While staying true to tradition, the transparent desktop crafted from acrylic material successfully introduces some modern elements to the space. The seemingly contrasting elements of modernity and tradition seamlessly link in the area, creating a harmonious and uniform environment. In the VIP negotiation area, the designer has integrated an accurate 1:1 replica of the Forbidden City's copper coin cabinet into the wall, adding a traditional aesthetic touch to the space. The glass surface in the center of the backdrop is ornamented with delicate plum blossom branches, which not only enhances the depth and perspective of the room, but also injects a sense of vitality and dynamism. This embedded design concept immensely enriches the visual experience and strengthens the cultural interest and artistic ambiance of the space. The use of glass as a visual linking element enhances the overall cohesion of the indoor and outdoor spaces. As a result, the traffic and harmony of the interior space is uncompromised, even though partitioned.
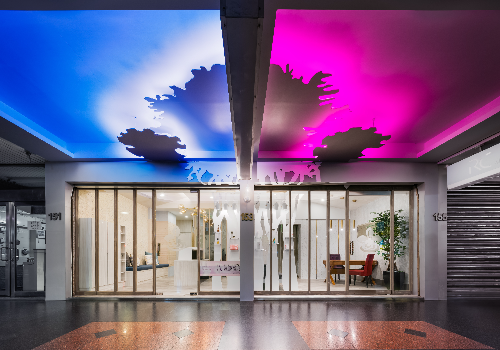
Entrant Company
HOYA INTERNATIONAL DESIGN CO., LTD.
Category
Interior Design - Spa / Fitness

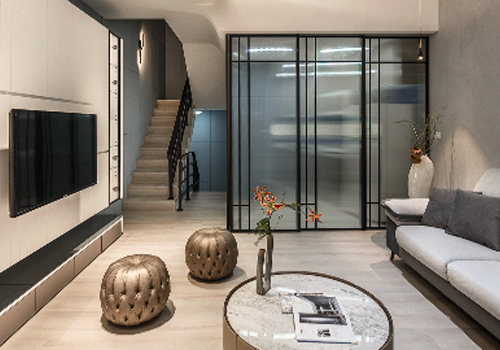
Entrant Company
Yachen Interior Decoration Design Engineering Co., Ltd.
Category
Interior Design - Residential

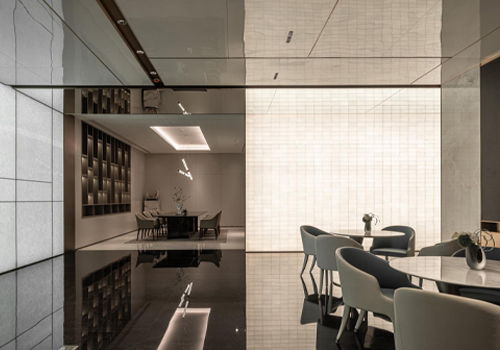
Entrant Company
Kris Lin International Design
Category
Interior Design - Mix Use Building: Residential & Commercial

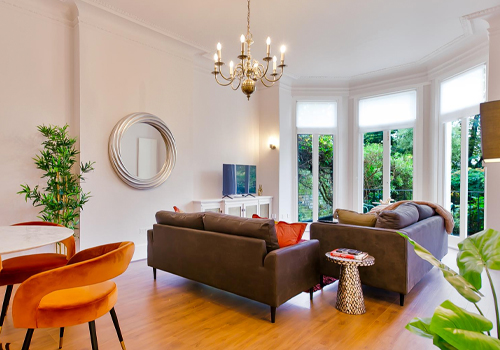
Entrant Company
Lara Cameron-Cole Limited
Category
Interior Design - Home Stay / Airbnb










