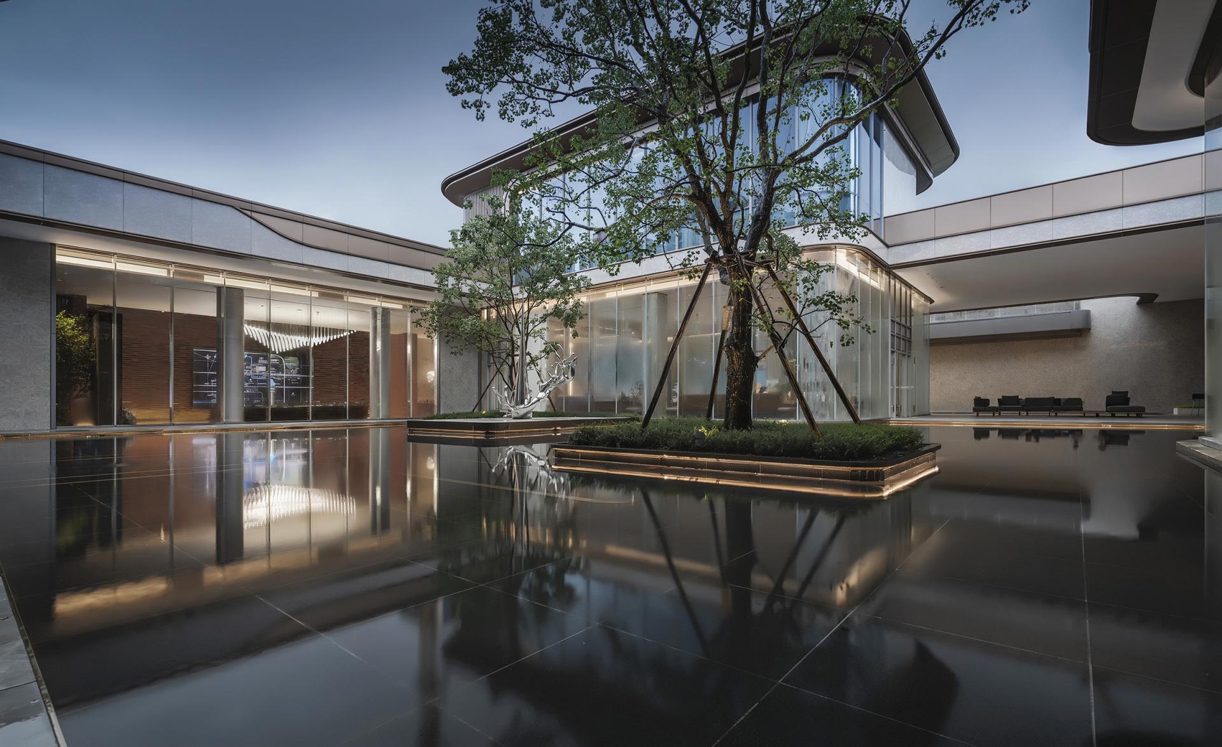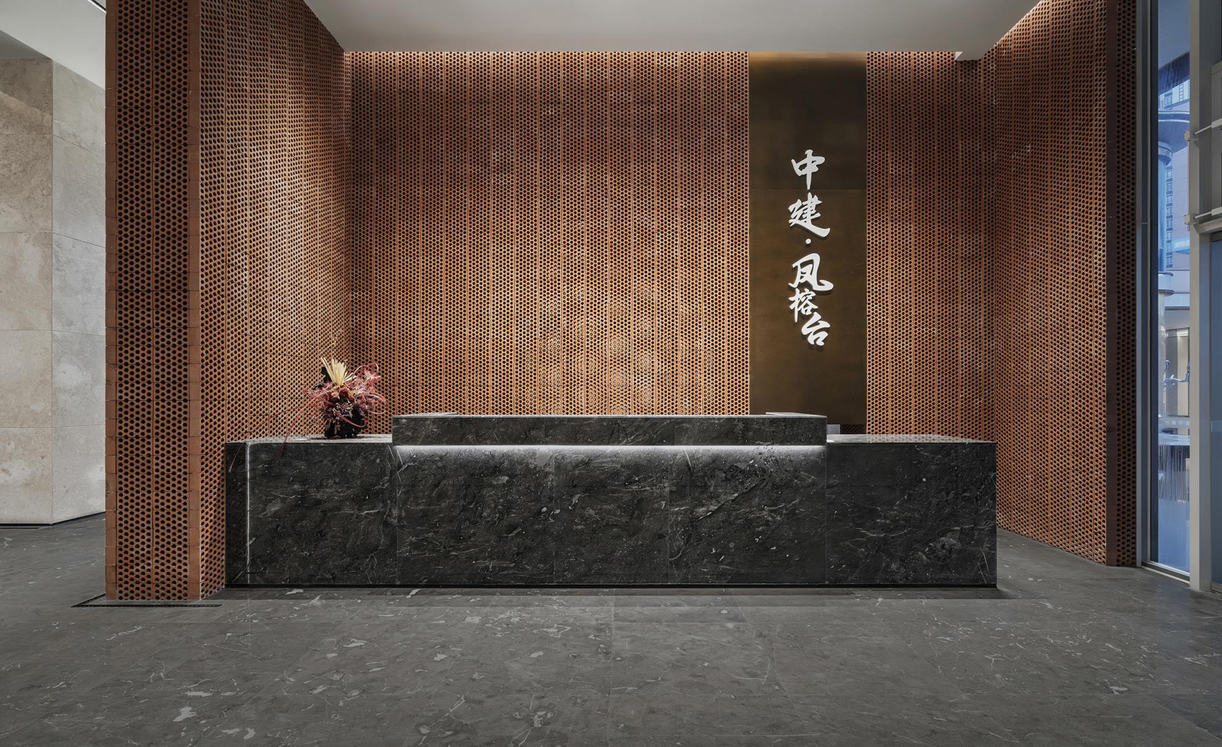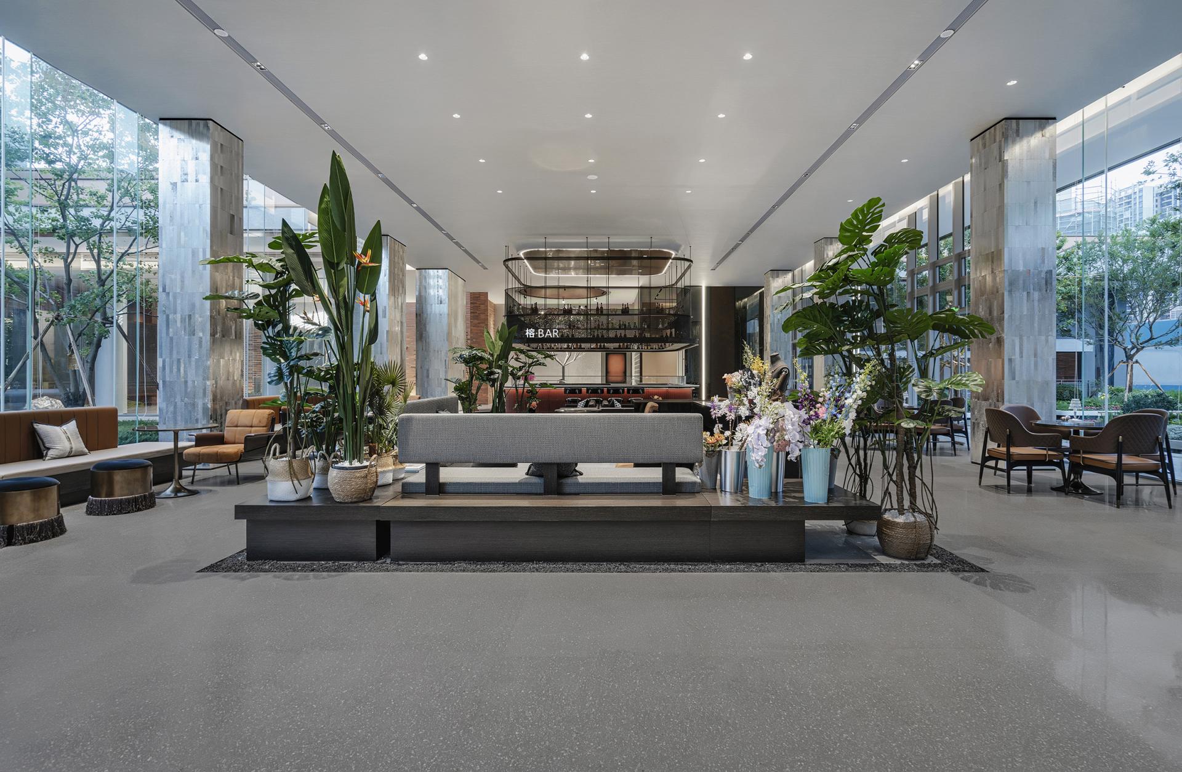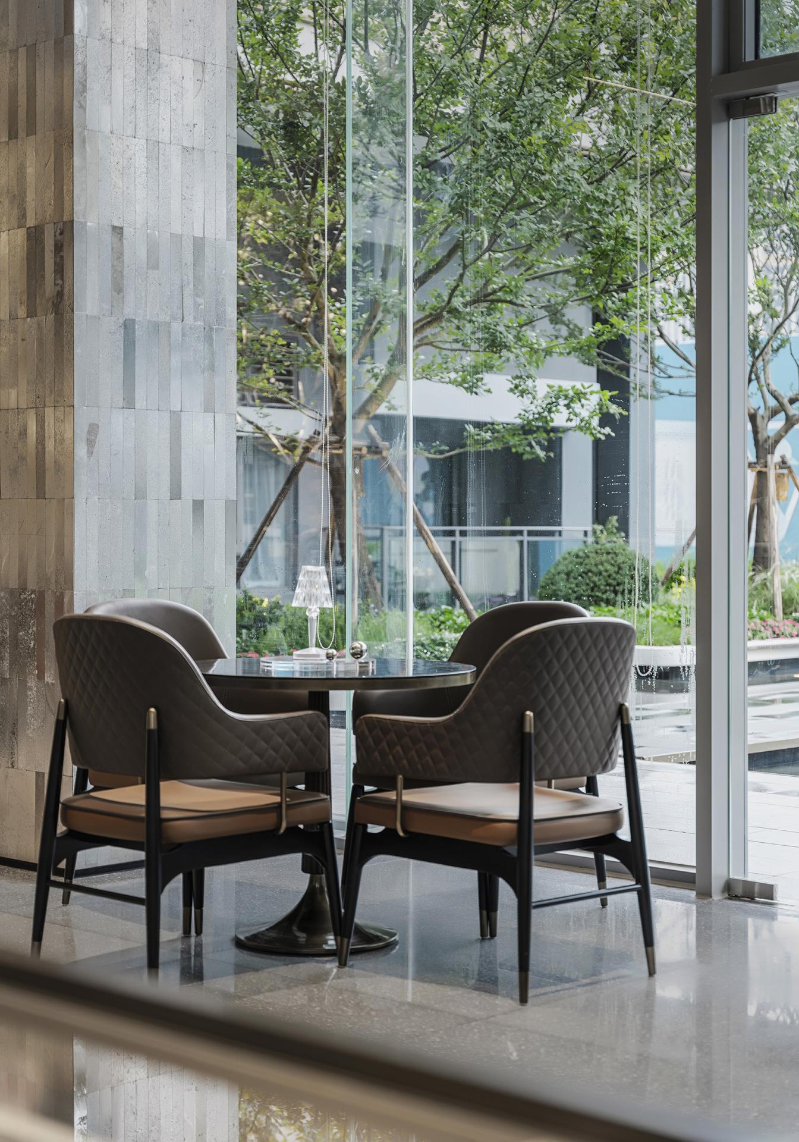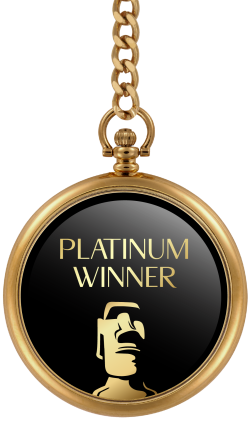
2024
Banyan Mansion by China Construction First
Entrant Company
Matrix Design
Category
Interior Design - Commercial
Client's Name
Guangdong Zhidi Real Estate Co., LTD
Country / Region
China
Based on the concept of future space and environmental protection, the project borrows courtyard landscape and adopts the techniques of classical gardens to create a relaxing living space, reminding its residents of the life under banyan trees. Besides, the project provides a convenient 20-minute living circle.
The reception lobby leaves the first impression on its visitors. It takes advantage of the height of the building, making the indoor height a highlight. The main background made of red brick and bronze brings out the exquisiteness of the space through integrating the volume’s lines, which strengthens the unique first vision experience. Part of the space applies composition to its design so that the space can have "voyeuristic" curiosity and realize connection.
This area has a skylight to invite natural light to the interior. The wall combined with the cabinet shows the theme, coffee atmosphere. In order to reorganize, the original red brick is used as main space material, and metal is combined to create a visual collision and strengthen visual impact.
The atrium uses the concept of trees and makes the natural landscape abstract. This idea implies the concept of life under banyan tree, which can be reflected in sales office too. Peaceful life under banyan tree finds its way to children's area where climbing trees is integrated into the area so as to create a unique children's area experience. Parent-child interactive area is provided by using special material to strengthen visual effect.
Based on coffee atmosphere and floral scene, the whole chat area near the coffee bar breaks the traditional chatting environment. It caters to the life habits of young people who like a more free, open chatting space. The coffee bar adopts the shape of an island, and balances the visual pressure by using an independent bar counter. Its material includes stone, glazed red brick, and metal in detail to maximize its atmosphere. With light, plant, and open architectural advantages, this area creates a transparent, comfortable urban atmosphere for people to relax.
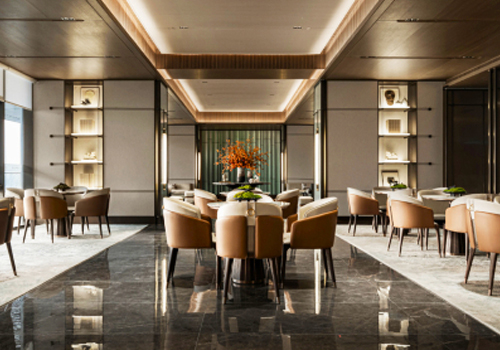
Entrant Company
Beijing Shanhe Jinyuan Art and Design Stock Co., Ltd.
Category
Interior Design - Commercial

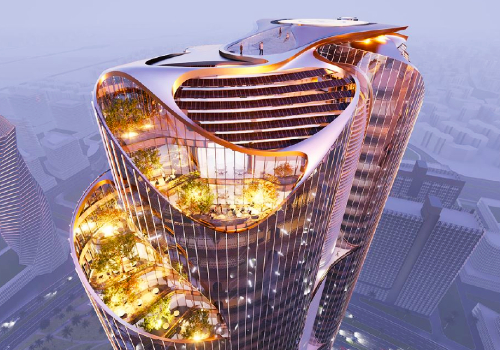
Entrant Company
Magnom Properties
Category
Property Development - Office Development

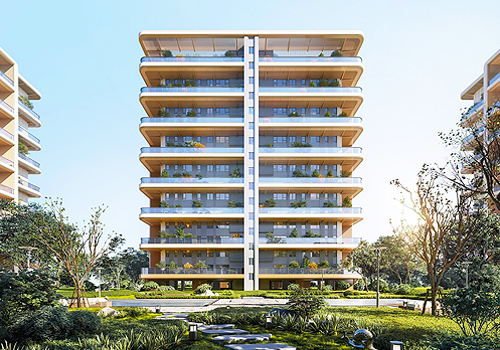
Entrant Company
Shanghai Jianke Architectural Design Institute Co.,Ltd
Category
Architecture - Residential High-Rise

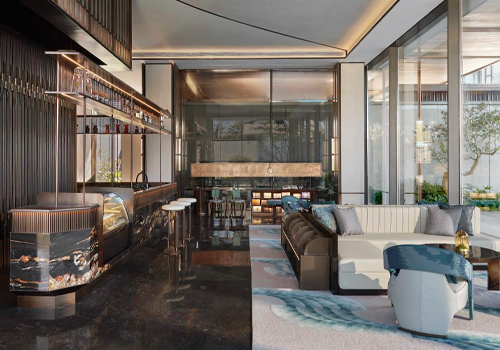
Entrant Company
Shanghai Pakee Architectural Design Co., Ltd
Category
Interior Design - Interior Design / Other____

