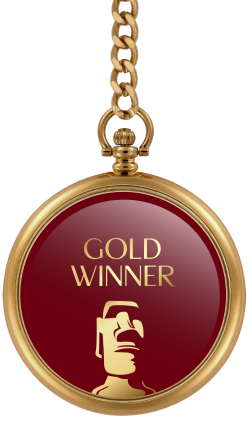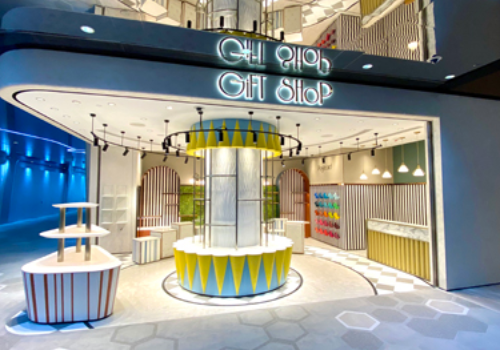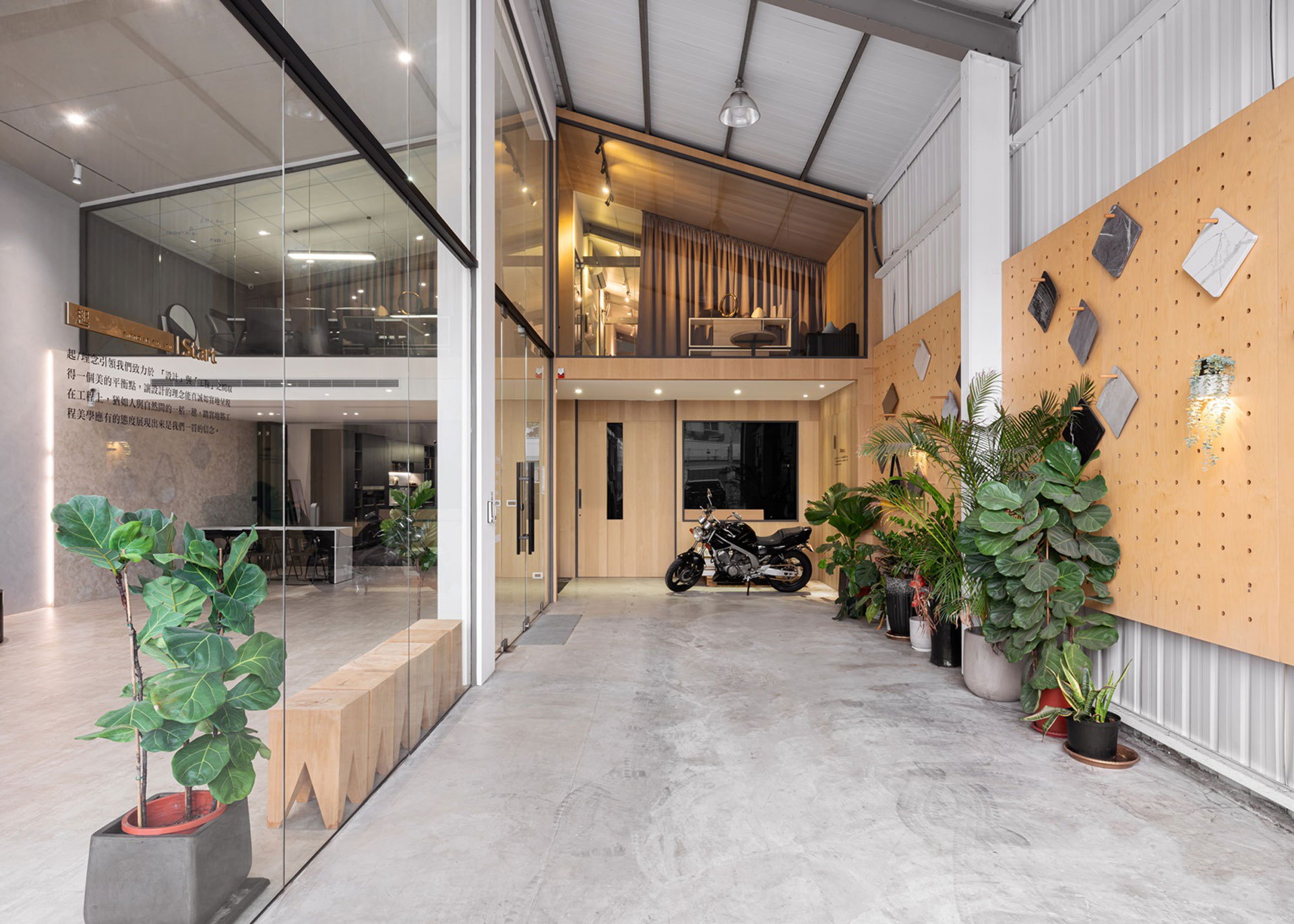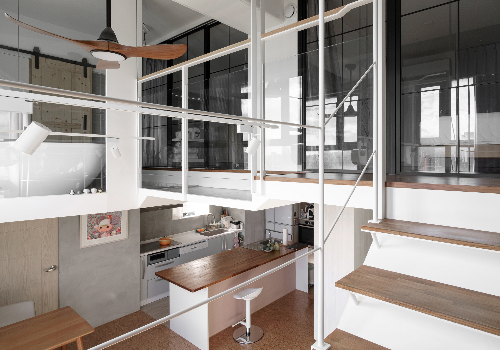
2021
Between Chenghe Studio and Nature
Entrant Company
Chenghe Studio CO.,LTD
Category
Interior Design - Office
Client's Name
Country / Region
Taiwan
The vertical dimension of 600cm breaks through the space limitation and integrates the perfect spatial function with a multi-layered structure, regaining an open and bright working environment after getting rid of the impression of poor natural light.
The design is based on the concept of harmonious coexistence between human and nature. Natural materials and translucent medium create an office space with light and greenery.
The building is located at a busy roadside, allowing larger front space to offer a buffer zone for five senses.
The exterior is dominated by iron and glass. Light materials reduce the heaviness of the volume, and simultaneously lead to the vignetting of the light and the mixing of furniture, creating a stress-free and airy feel.
The design of triangular roof not only extends the vertical dimension, but also integrates the roof structure of a traditional Taiwanese courtyard house.
With the roof ridge as the axis, the space is perfectly divided into two. The office space and semi-Indoor garage are on the right, while the reception area and meeting room are on the left.
Instead of thick wall, a high glass screen serves as a partition to maximize window-wall ratio. The weak demarcation allows light and shadow to interact with the inside and outside freely.
The hand-painted texture of cement floor adds a shiny touch. The wooden wall panels with holes along with samples of building materials and bonsai plants bring a warm, welcoming feel to the space.
In the meeting area, the marble wall with ink splash landscape patterns by the windows stands out. The elegant patterns of black and white create a smooth rhythm. Without touching the ceiling, the wall allows light to flow easily while taking into account the privacy of the clients.
The reception area is in gray scale colors that act as a stable base. Light gray colors transform into more mellow and saturated colors while moving inward, shaping the outer and inner layers of the space through different saturations in the same color scheme.
Credits

Entrant Company
adHOME Creative
Category
Property Advertising - Advertising (Campaign)


Entrant Company
EDGE Interior Design Limited
Category
Interior Design - Retail / Department Stores / Malls












