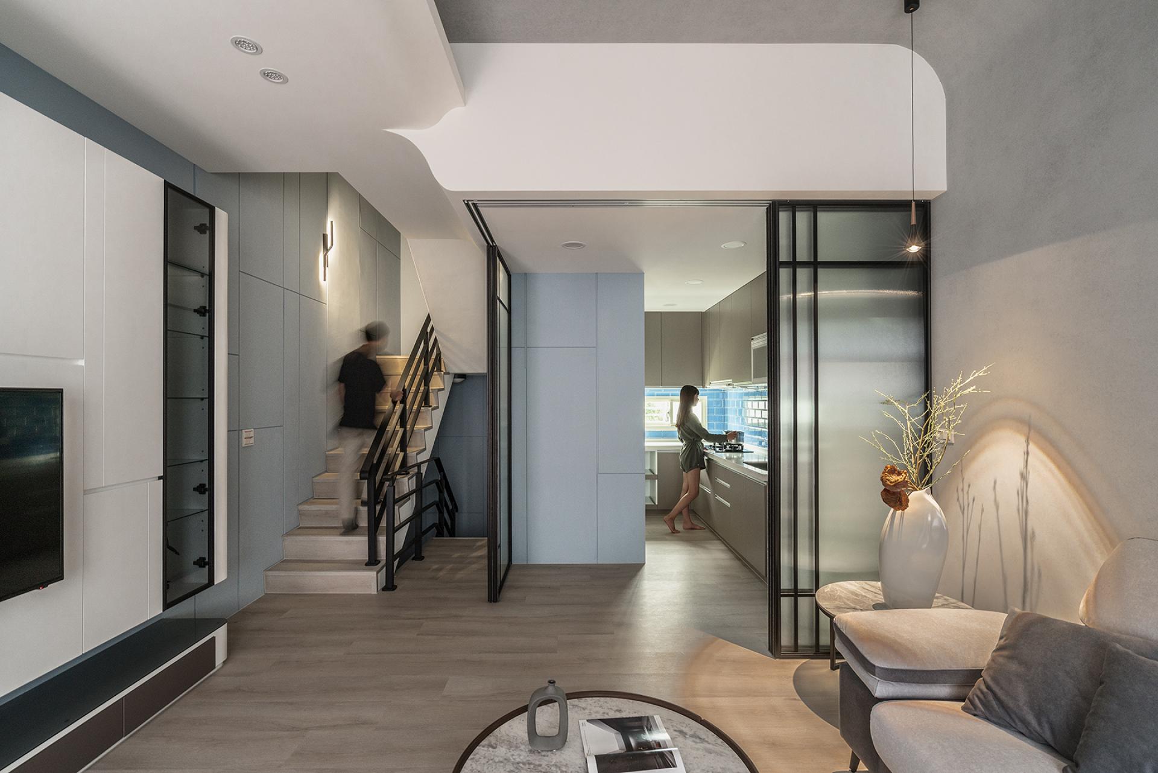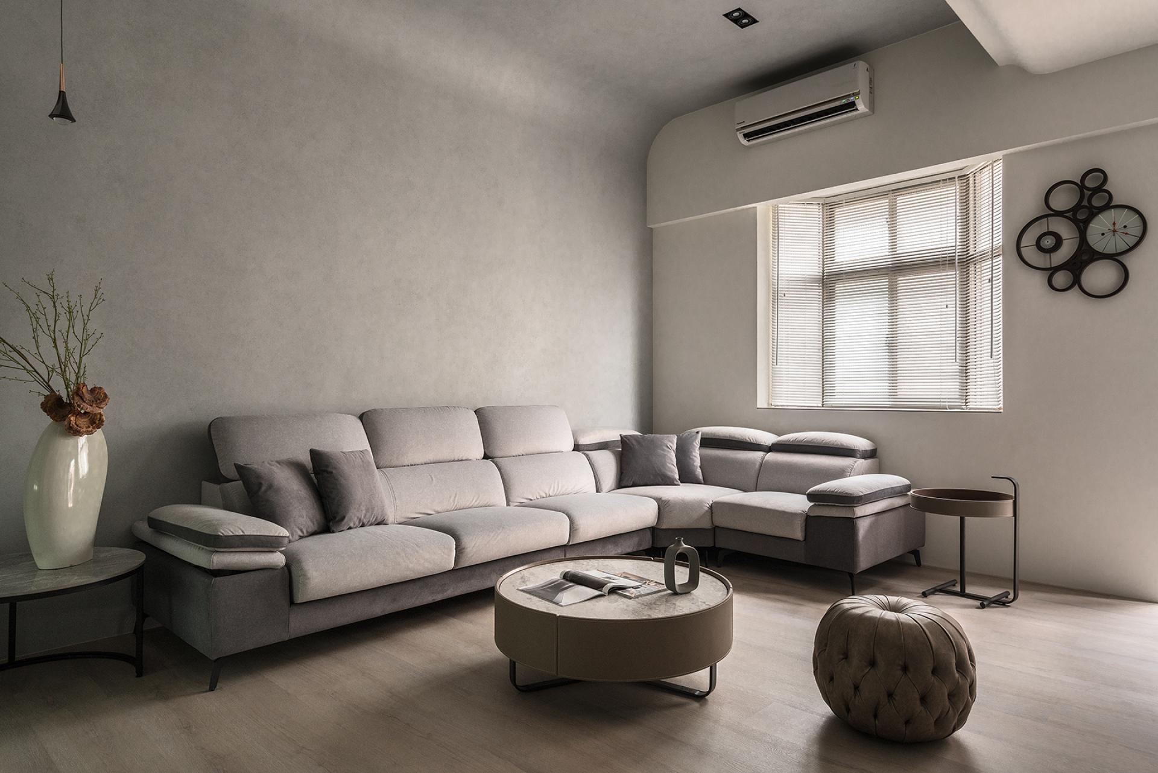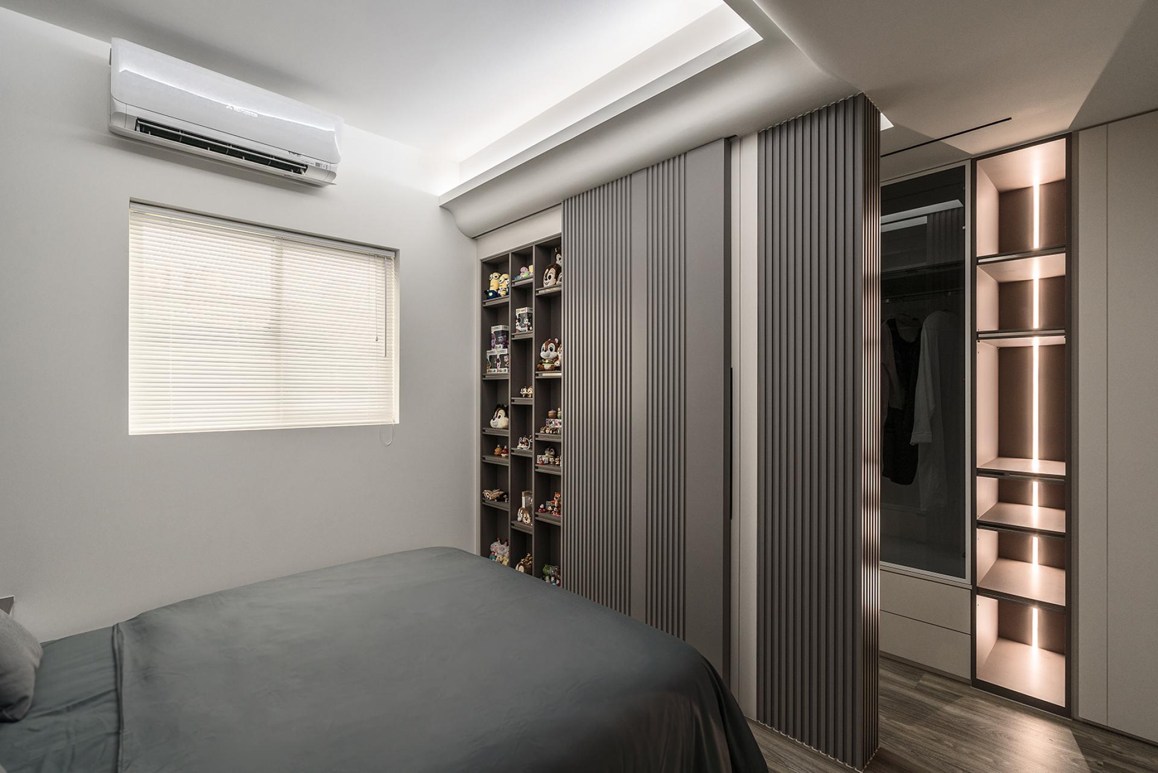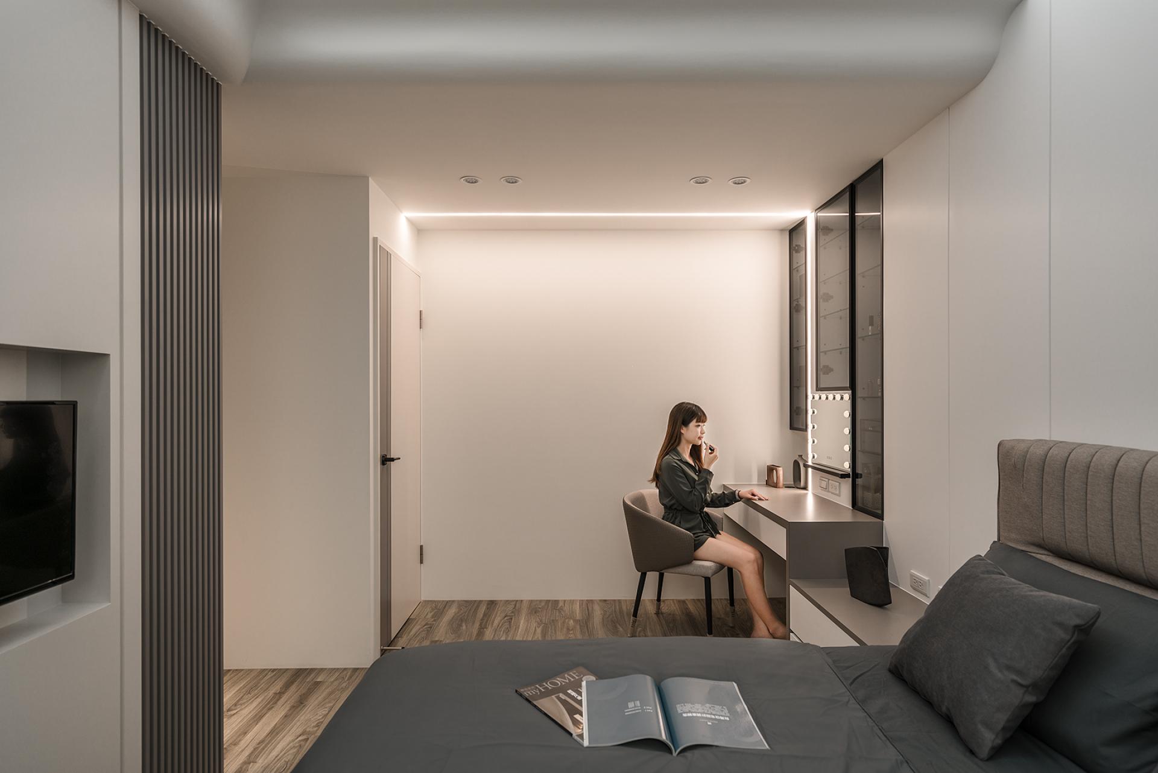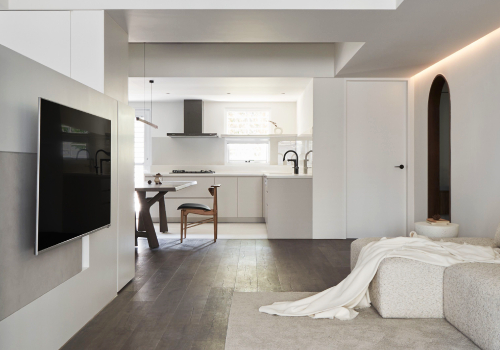
2024
Indigo Melody
Entrant Company
Yachen Interior Decoration Design Engineering Co., Ltd.
Category
Interior Design - Residential
Client's Name
Country / Region
Taiwan
Having lived here for more than 20 years, the family of four decided to renovate the original living space when it was time to re-examine each other's needs.
In order to retain the maximum utilization of space, the design principle still follows the existing movement lines of the family, creating more contact between areas and giving more interaction to the family.
As well as solve the long-standing storage annoyance, make the space more comfortable, the daughter room on the top floor is transformed to enjoy a wider private area.
This is a four-story house, and the second floor is the most important space for families to get along with each other. As the owner prefers a clean and simple design, the comfortable feeling is laid out in white, grey and indigo, and the vision of the public space can be connected and extended.
The ceiling uses a curved shape to decorate the beam position, reducing pressure and sharpness, and creating a comfortable atmosphere through soft lines.
While the daughter room on the top floor adopts the design of boutique hotel, with white as the bottom, neutral milk tea color and grille lines, to enhance the quality of life.
On the second floor, white is used as the base, with water paint to create a sense of simplicity, indigo blue then is selected for the lively personality in public space, and lines are cut to convey a crisp atmosphere. Starting from the facade of the stairwell, it is embellished in the kitchen and living room, extending and ending in the stairwell of the second floor, and the private area of the third floor is distinguished also by color.
Change the kitchenware to L shape to accommodate more storage capacity, then concentrate the public area in the four-meter long TV cabinet to create a sense of lightness by suspending the mass, and plan open cabinets and door pieces to meet different storage needs. Natural light is thus introduced, supplemented by simple lighting, which can be switched according to the needs of different blocks.
Credits
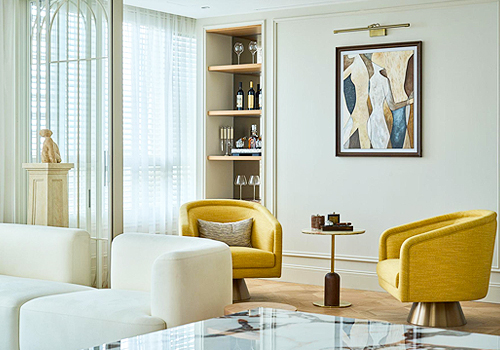
Entrant Company
VV Design Studio Limited
Category
Interior Design - Residential

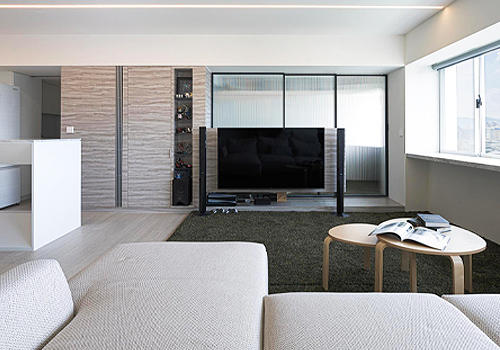
Entrant Company
Cloud Pinnacle
Category
Interior Design - Residential

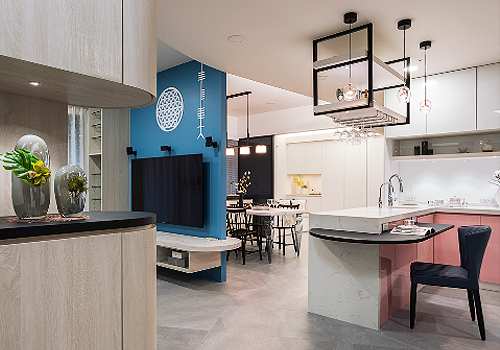
Entrant Company
AID INTERIOR DESIGN
Category
Interior Design - Best Theme Compatibility & Forward Thinking Design

