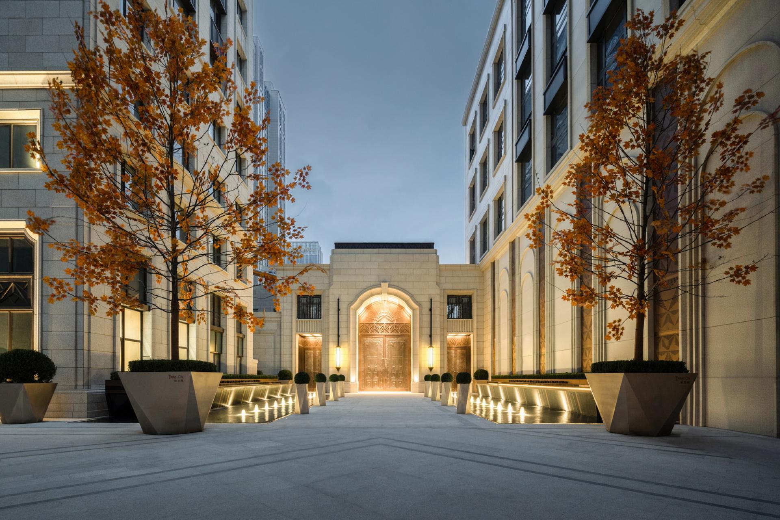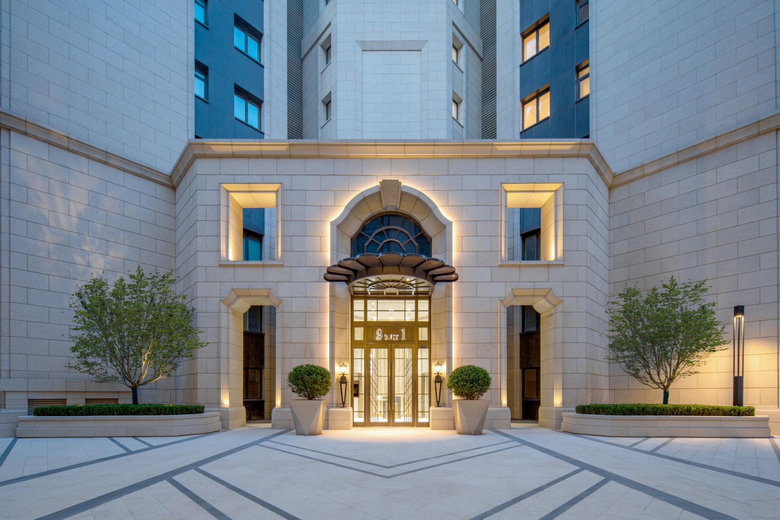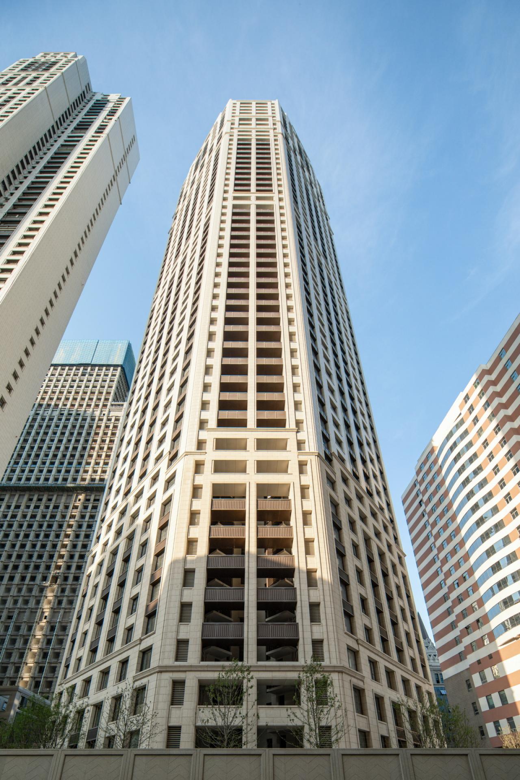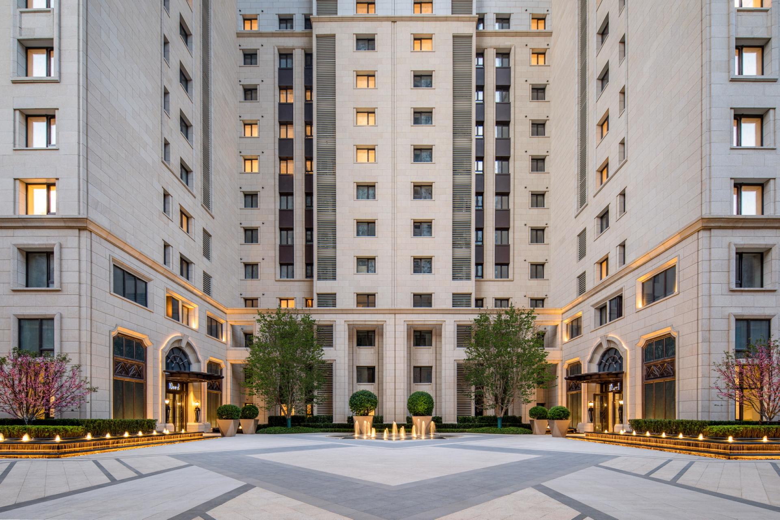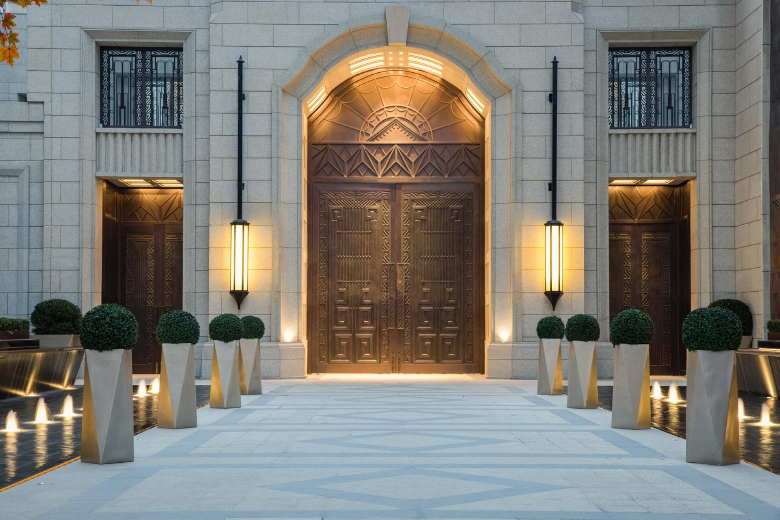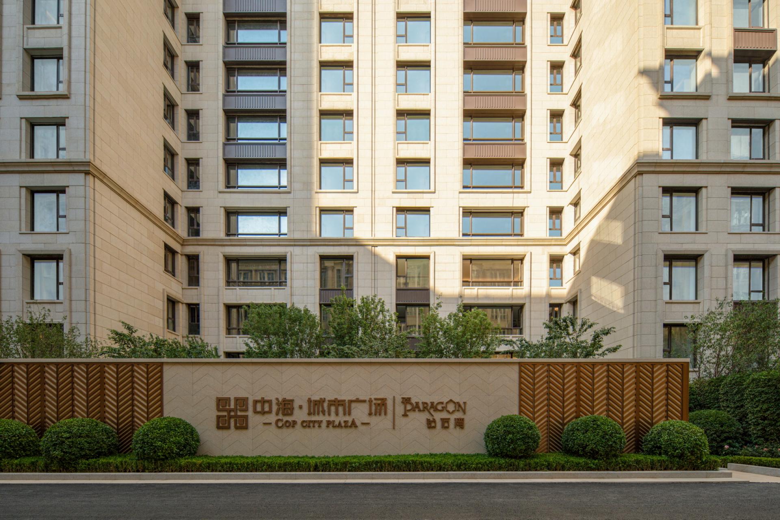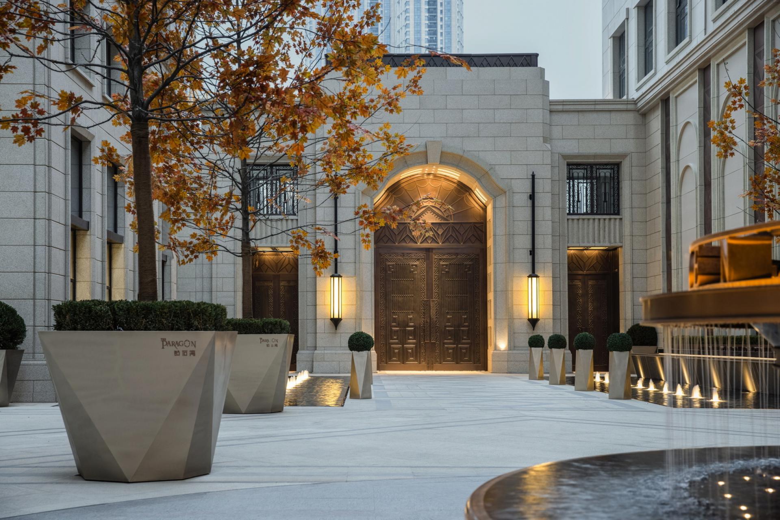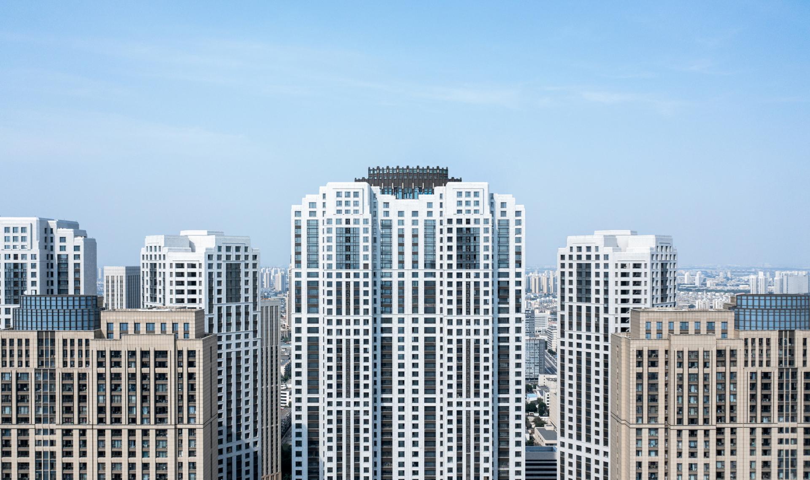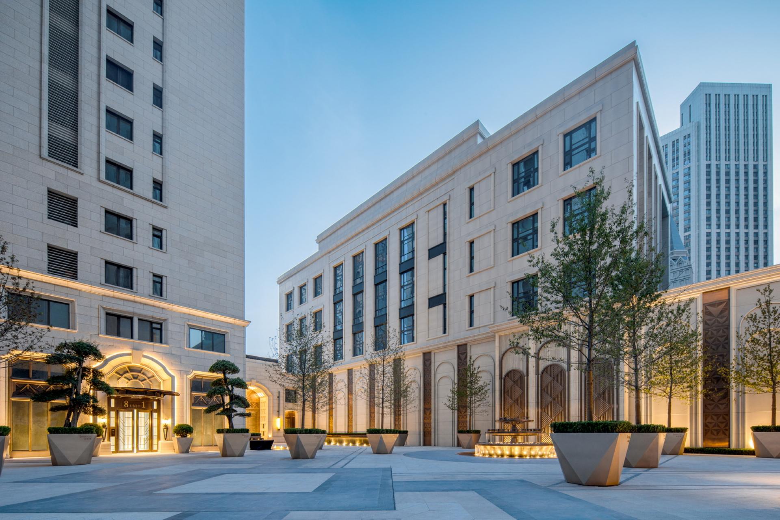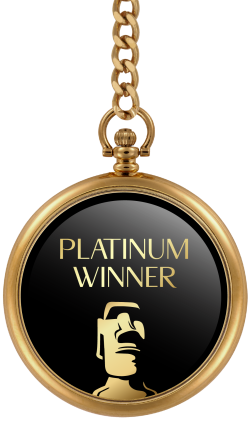
2024
COP CITY PLAZA
Entrant Company
HZS Design Holding Company Limited
Category
Architecture - Residential High-Rise
Client's Name
CHINA OVERSEAS DEVELOPMENT GROUP CO.,LTD.TIANJIN
Country / Region
China
The project is located in Hedong District, Tianjin, on the golden waterfront of the Haihe River in the city center, facing the business center in Heping District across the river. It has the imcomparable advantage of the Haihe River scenery.
The urban plaza project is based on classical tradition, using classical elements to appropriately decorate modernism, retaining the general style, materials and colors of forms, but still strongly feeling the historical traces and thick cultural connotations of the tradition, while abandoning the overly complex textures and decorations of classical architecture, simplifying lines, and refining complex forms into simplicity, forming a decorative style that is different from classical architecture.
Both the overall architectural composition and the small details such as the layout of the community entrance gate and building entries adopt a centrally symmetrical layout to emphasize the visual focus. By breaking up and reorganizing single solid massing of the architecture, making it the focus.
In addition to central symmetry, the small district entrance adopts a three-bay composition pattern, reinforcing the visual focus through design techniques. Through absolute symmetry, balanced proportions, and humanized scales, it emphasizes the perfect fusion of modern and traditional as well as the ritual artistic feel unique to neoclassicism. The golden ratio facade proportion reflects the elites' pursuit of design perfection.
In terms of architectural details, through studying the classical metropolis style, a simplified approach pursuing the delicacy and elegance of traditional forms was adopted, no longer purely imitating antiquity, nor retro, but seeking spiritual similarities. The heartstone carvings with golden ratio composition craft exquisite forms that play the role of dotting the eyes at the entrance arch. The beautiful glass canopies at the unit entrances also adopt the traditional semicircular shape of metropolitan architecture styles, paired with enamel glass tops to create the architectural dignity of quality.
Credits
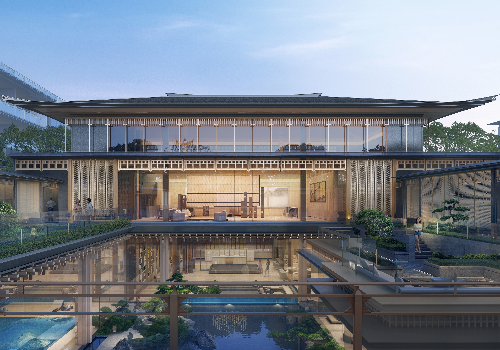
Entrant Company
LEAP Design
Category
Architecture - Residential Low-Rise

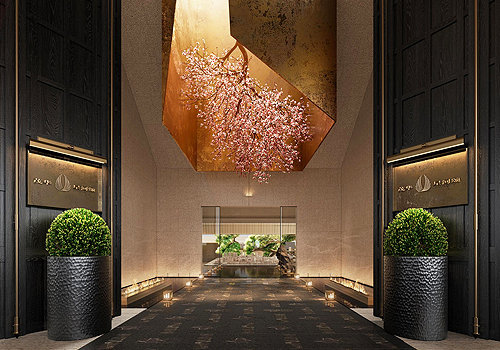
Entrant Company
METROPOLITAN DESIGN;YANG & ASSOCIATES GROUP
Category
Interior Design - Exhibits, Pavilions & Exhibitions

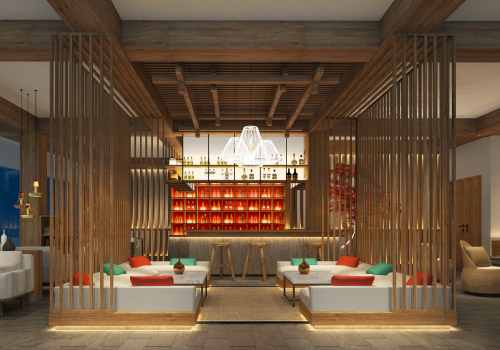
Entrant Company
Shenzhen Grandland Building Decoration Design Institute
Category
Interior Design - Hotels & Resorts

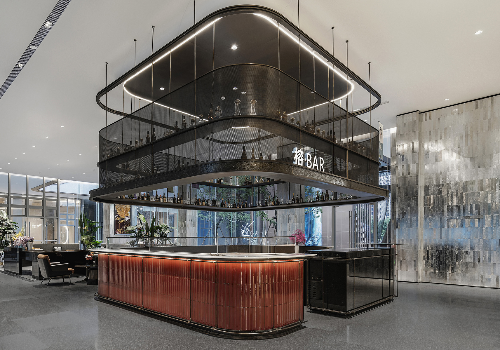
Entrant Company
Matrix Design
Category
Interior Design - Commercial

