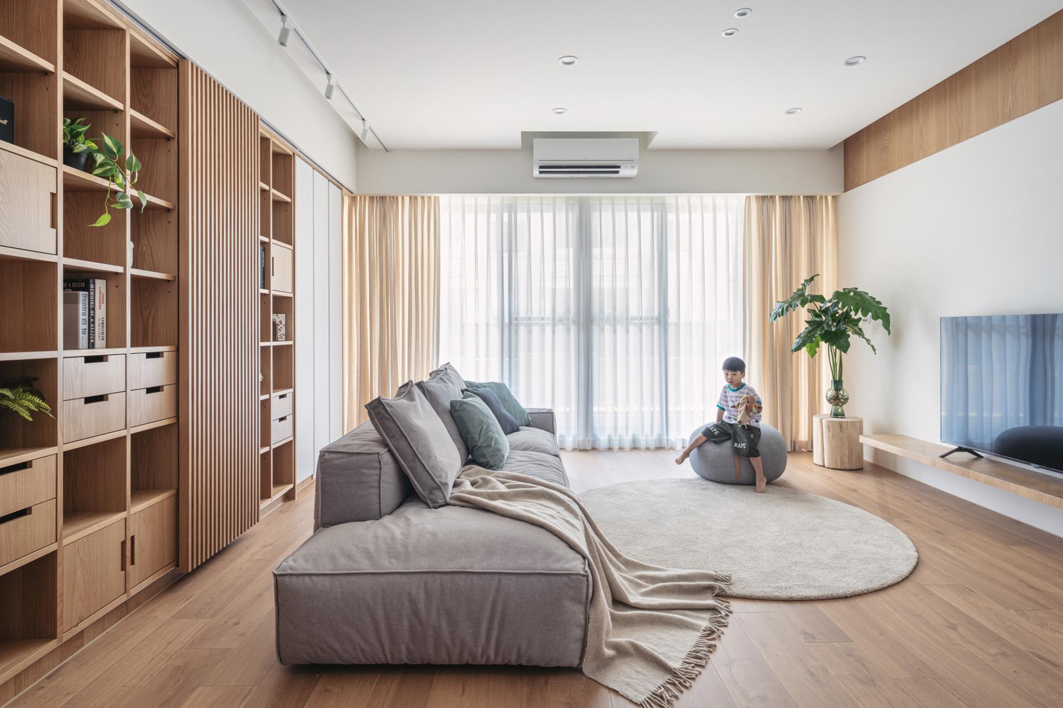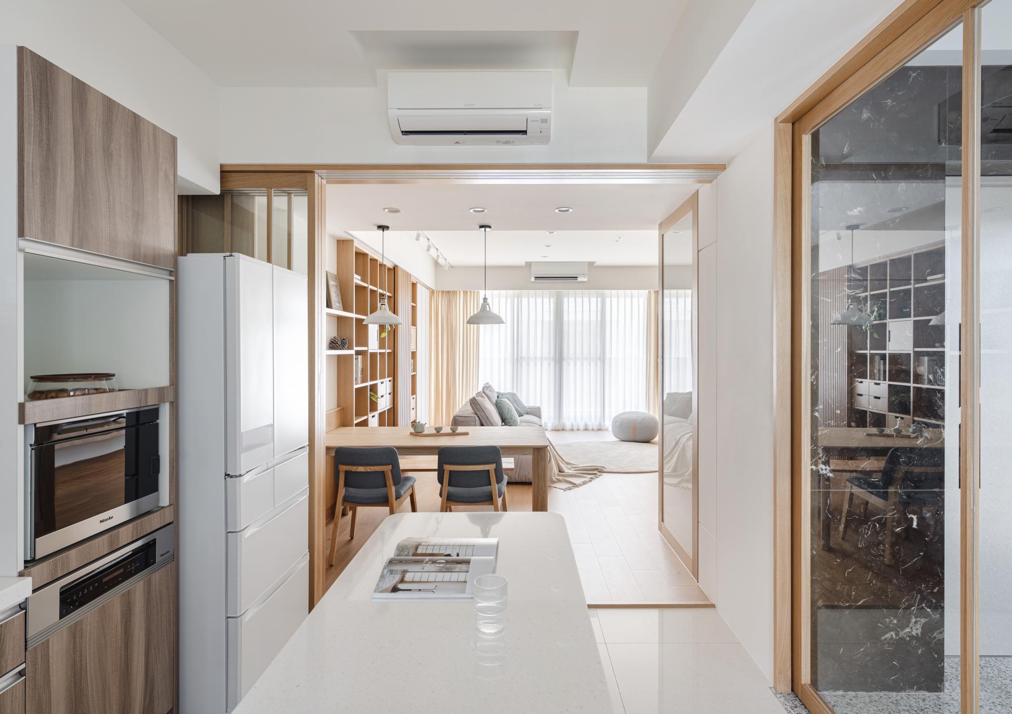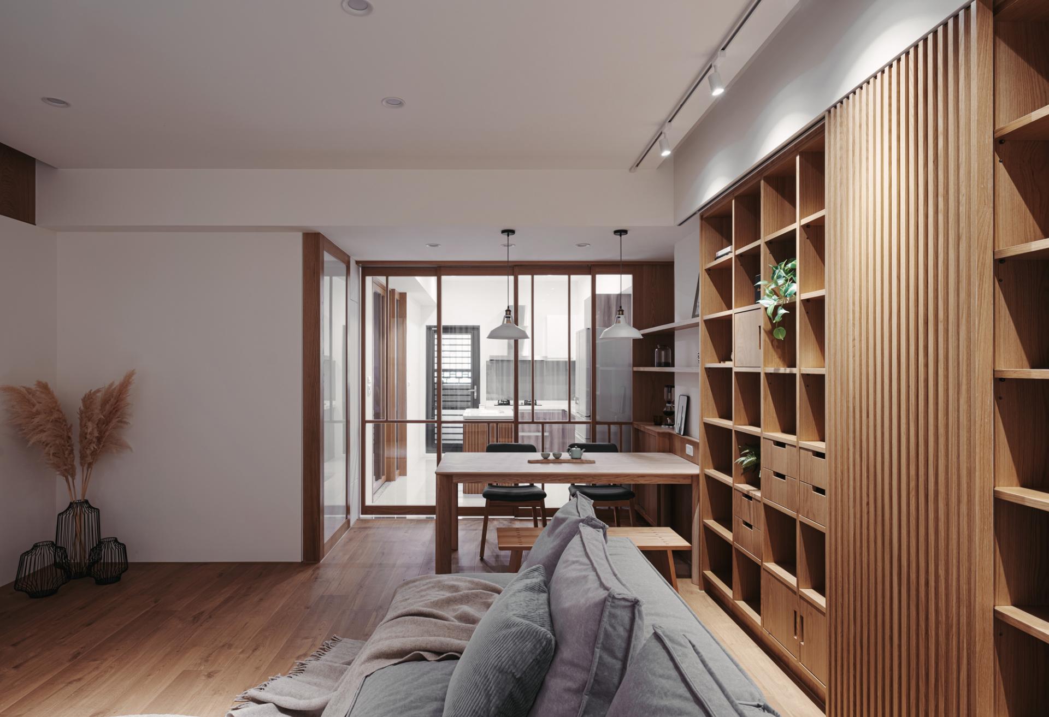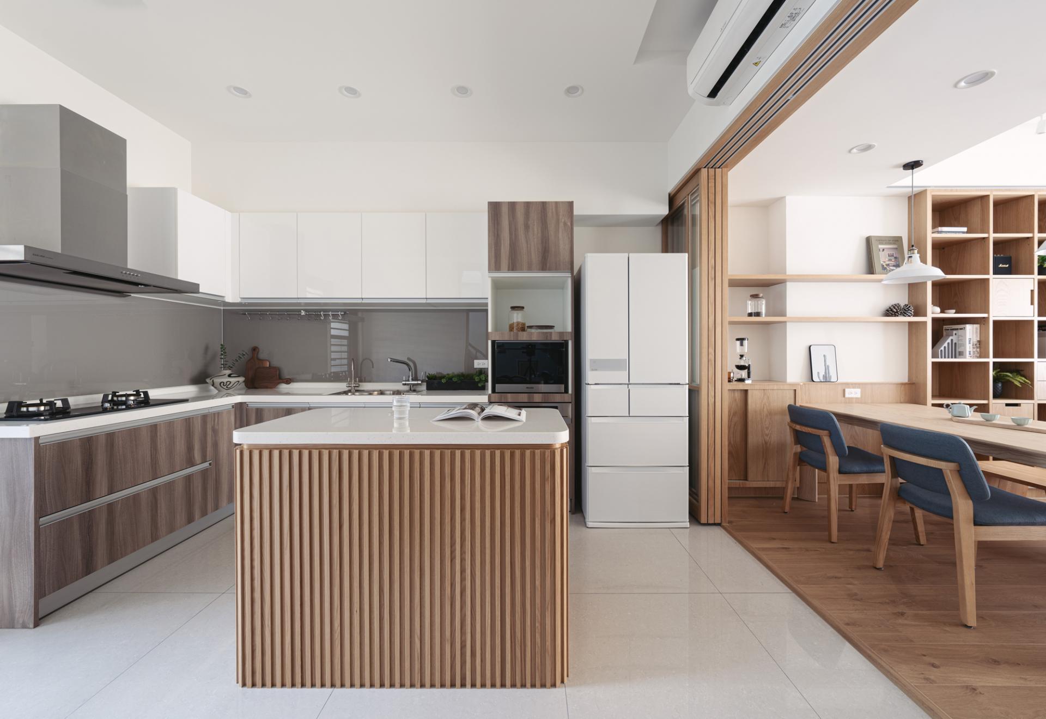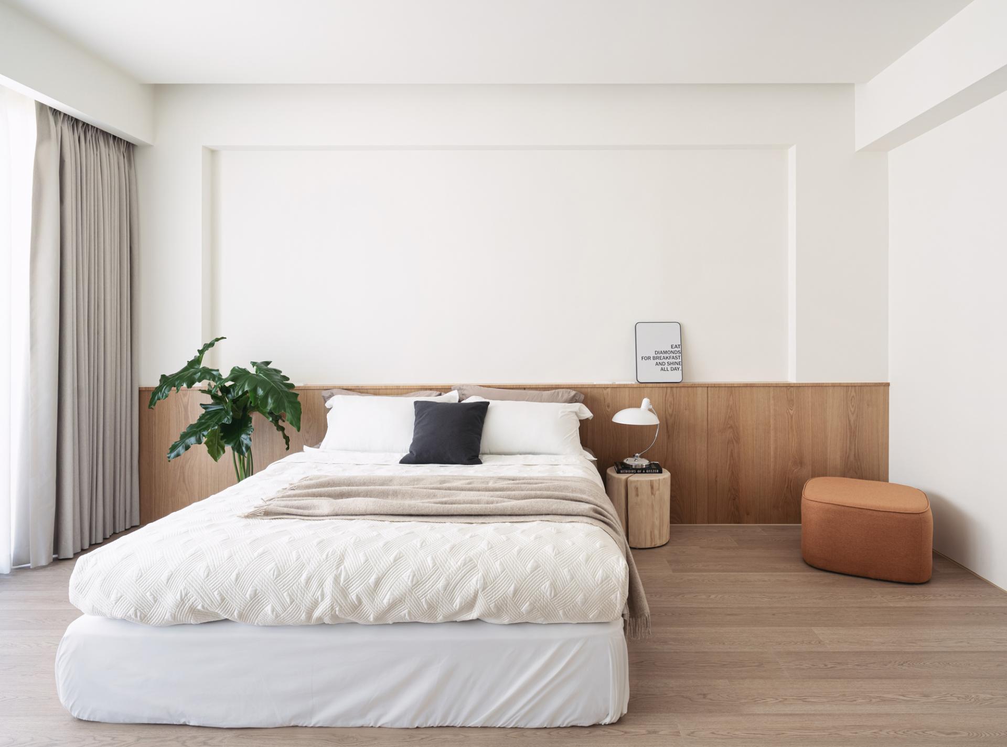
2023
Heart House
Entrant Company
ENJOY LIFE INTERIOR DESIGN
Category
Interior Design - Residential
Client's Name
Country / Region
Taiwan
Space sets the stage for life, with design serving as the essential choreographer, balancing aesthetics and functionality, structuring harmonious interactions between inhabitants and their surroundings, all towards curating a lifestyle of comfort and contentment. To accommodate a multigenerational household and echo the past life of the owners in Japan, an approach leaning towards the Japanese minimalist style is undertaken. This interweaves quotidian scenes and scenarios into the environment, filling it with an emotive richness and welcoming warmth. The design ethos marries simplicity with meticulous attention to detail, crafting a versatile home that not only ensures each space is practical and comfortable but also serves multiple generations. By emphasizing flexibility and adaptability, the design adeptly meets a myriad of lifestyle needs for each family member.
The design narrative is initiated by an impressive full-length book wall in the living room, from where a circuitous circulation path emanates, weaving through flexible multifunctional public areas. An open layout promotes familial interactions, while an 'O-shaped' circulation path allows children the joy of unrestrained play. Sliding door features heighten spatial efficiency and flexibility, allowing the space to be tailored for openness or privacy as needed. The ground floor functions as a grand entrance hall and incorporates a multifunctional area that can welcome guests or serve as a leisure and fitness zone. The second floor presents an open-plan concept, initiated by an expansive bookshelf in the living room, leading to a labyrinthine flow that connects multi-use communal spaces. The third and fourth floors are personalized sanctuaries, featuring dressing rooms, study areas, and ample room for cribs. Special attention is given to seniors with accessible bathrooms and convenient storage in elder-friendly rooms. Eco-conscious material choices include recyclable furniture and sustainable materials, paired with multifunctional design to save space and resources. Ample windows invite natural light, cutting artificial lighting needs. The design melds simplicity with attention to detail, meeting each family member's needs while creating a shared sanctuary. It enriches life experiences and fosters a warm, loving ambiance.
Credits
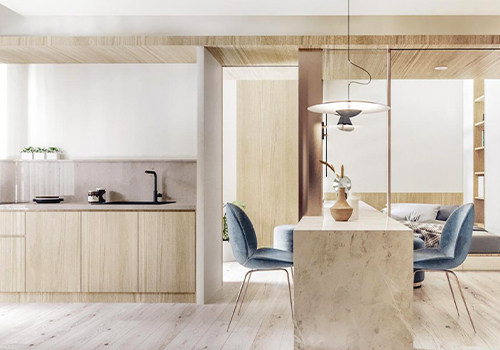
Entrant Company
JING DESIGN
Category
Interior Design - Residential

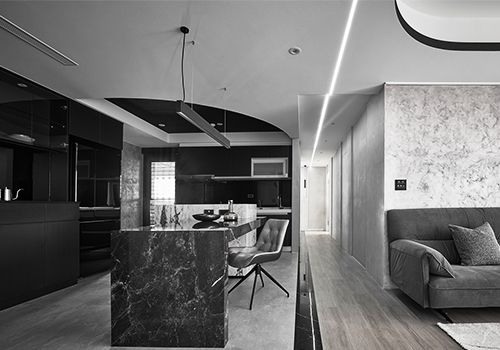
Entrant Company
OYA Interior Design
Category
Interior Design - Residential

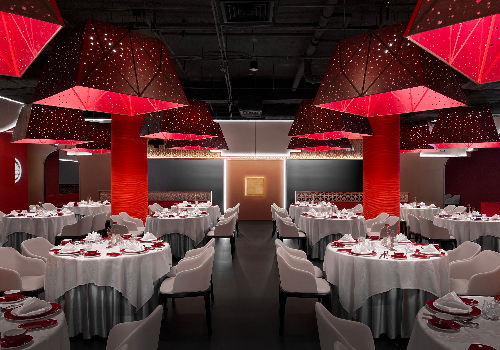
Entrant Company
Way Design
Category
Interior Design - Best Color Usage Design

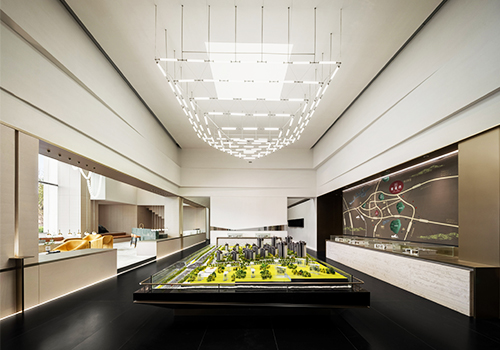
Entrant Company
J&V INTERIOR DESIGN
Category
Interior Design - Mix Use Building: Residential & Commercial

