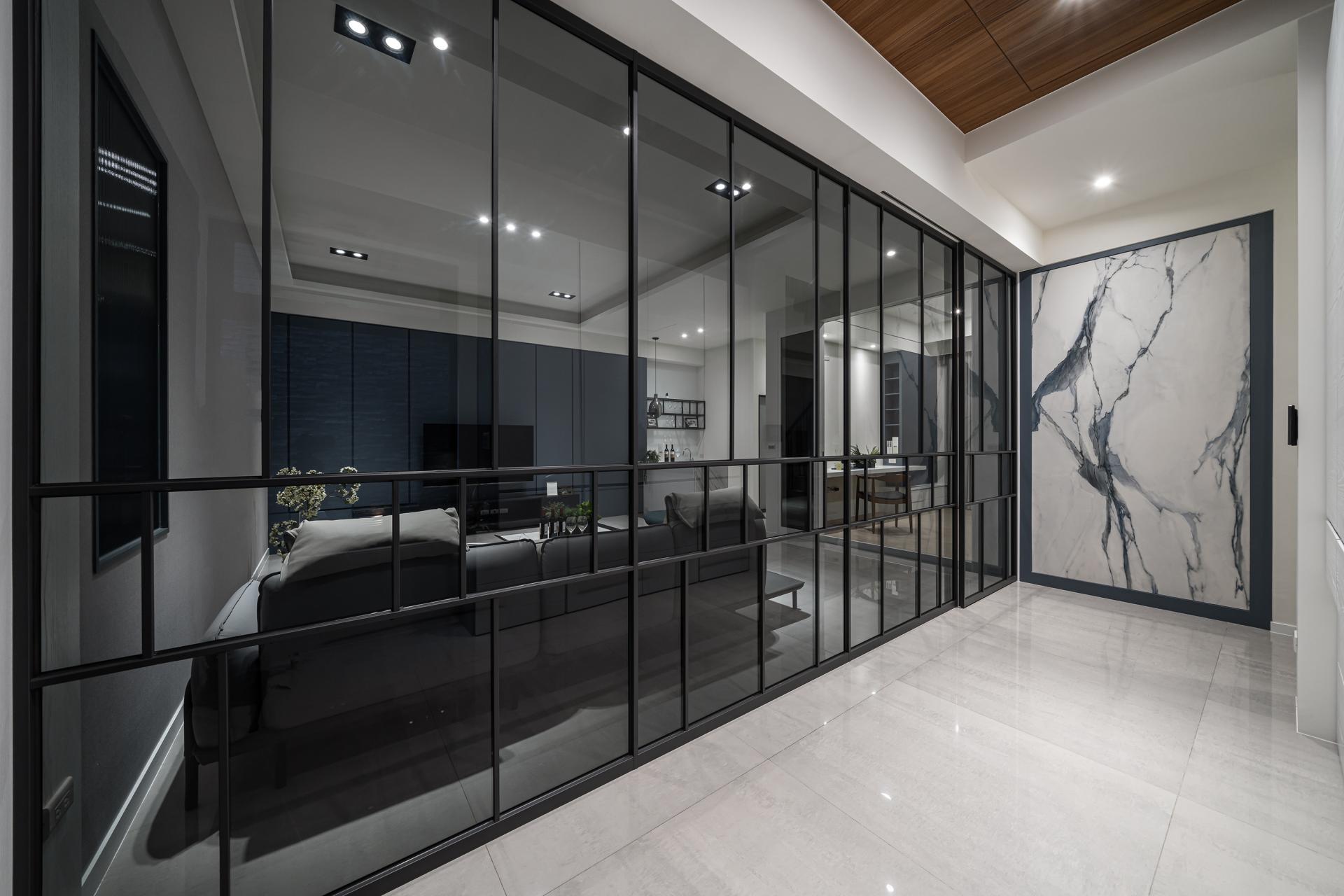
2023
Oasis Opulence
Entrant Company
YUNG HSU INTERIOR DESIGN
Category
Interior Design - Residential
Client's Name
Country / Region
Taiwan
The warm sunlight filters through the misty white curtains, delicately casting a soft and even glow into the room. The bright flow of light from the ceiling lamps radiates to the refined and graceful texture of the space. Looking around, the sleek lines of the walls harmonized with the mottled stone patterns of the floor, painting a simple yet sophisticated scene in black, gray, and white. The tranquil atmosphere exudes an elegant ambiance, reminiscent of a high-end hotel, creating an environment that cultivates a sense of refined and delicate comfort.
At the heart of our design lies the unique characteristics of each space. We incorporated the owner's affinity for gray and blue tones in the public areas, embellishing them with marble floors and walls to achieve a sense of elegance and grandeur. The large tile at the entrance, with its white base and shades of deep and light ink patterns, perfectly complements the residence's refined and atmospheric feel, showcasing the design's unique and timeless charm and durability. For the private areas, we tailored the details according to individual preferences, delineating a distinctive style for each room, and creating a personalized space that expresses the residents' appeal. Each bedroom comes with an independent dressing room, with different cabinet functions to meet the storage needs of the residents.
We skillfully design a large number of cabinets in the first-floor entryway to provide the homeowner with a convenient place to store bicycles and mountaineering equipment for easy access and outdoor activities. In the second-floor living room, an irregular space behind the TV wall is utilized for a large cabinet. Adjacent to the living and dining rooms, a storage room is added using hidden door panels to blend seamlessly with the wall surface, creating an attractive clean cut display.
Considering the homeowner's exercise routines, we ingeniously conceal ironwork in the multi-purpose room on the first floor for hanging suspension straps, for performing TRX at home. The white stone bar in the adjacent media room serves as a small tea room, providing hydration after training, and constituting the pleasantly ideal fitness space.
Credits
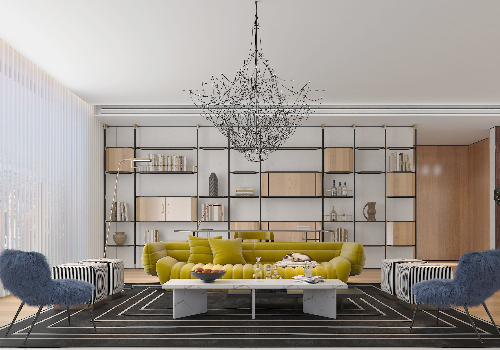
Entrant Company
Yu Space Design Firm
Category
Interior Design - Residential

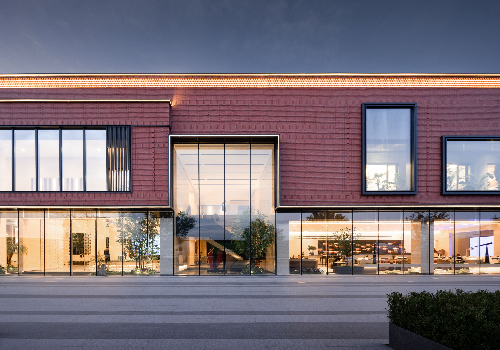
Entrant Company
HZS
Category
Architecture - Institutional

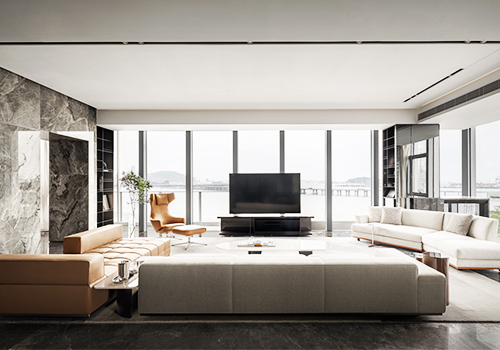
Entrant Company
PSQUARED
Category
Interior Design - Residential

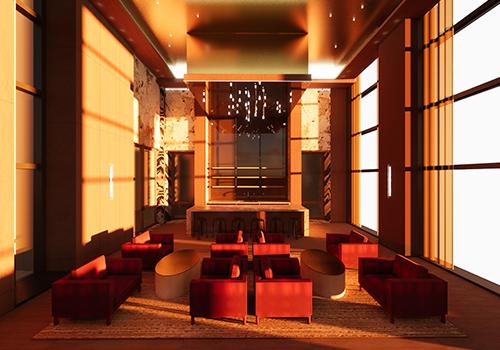
Entrant Company
Min Jin Kook
Category
Interior Design - Leisure & Wellness





