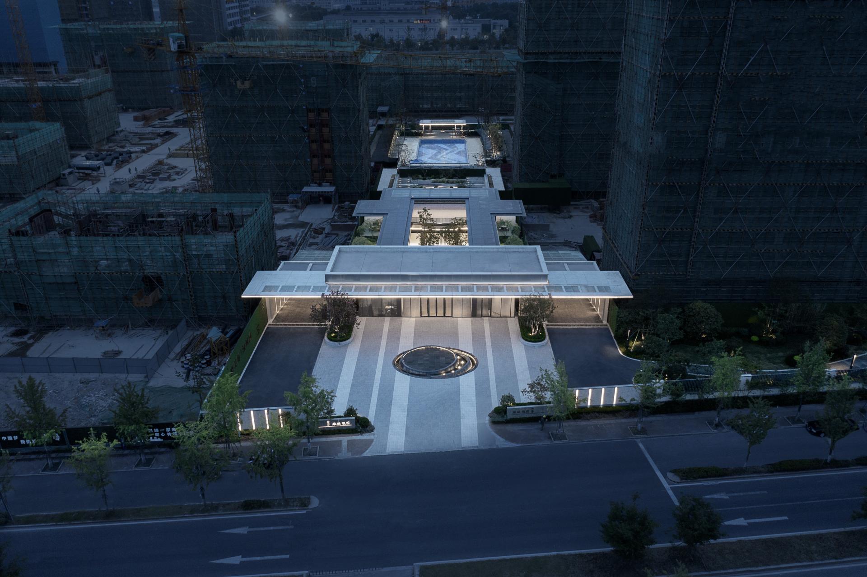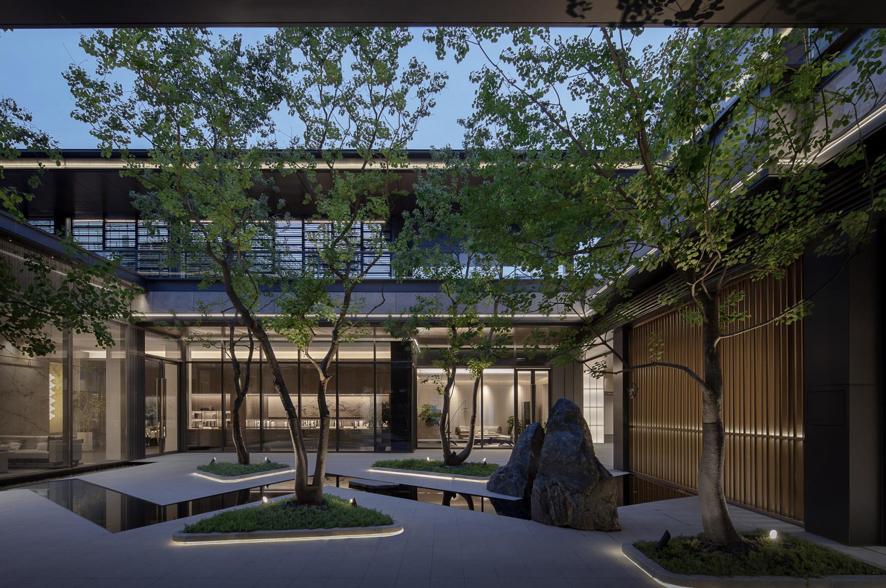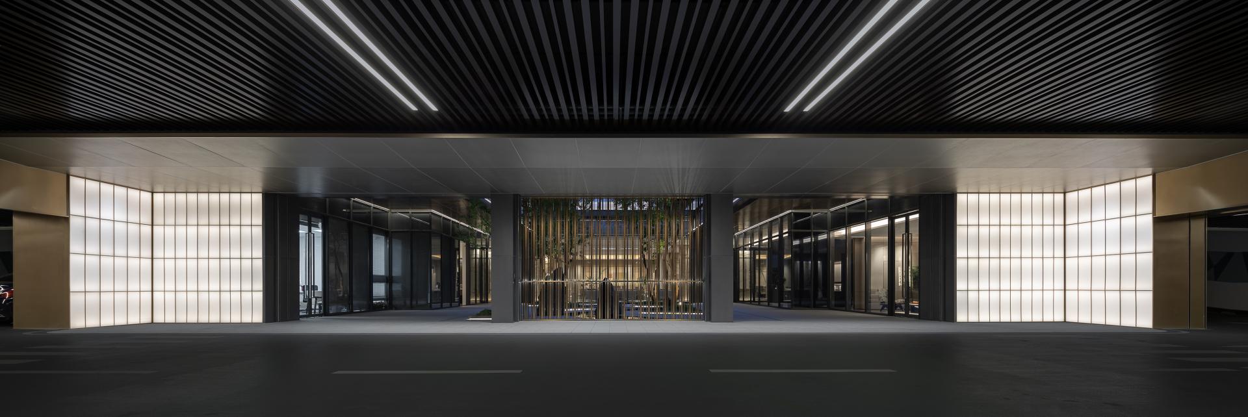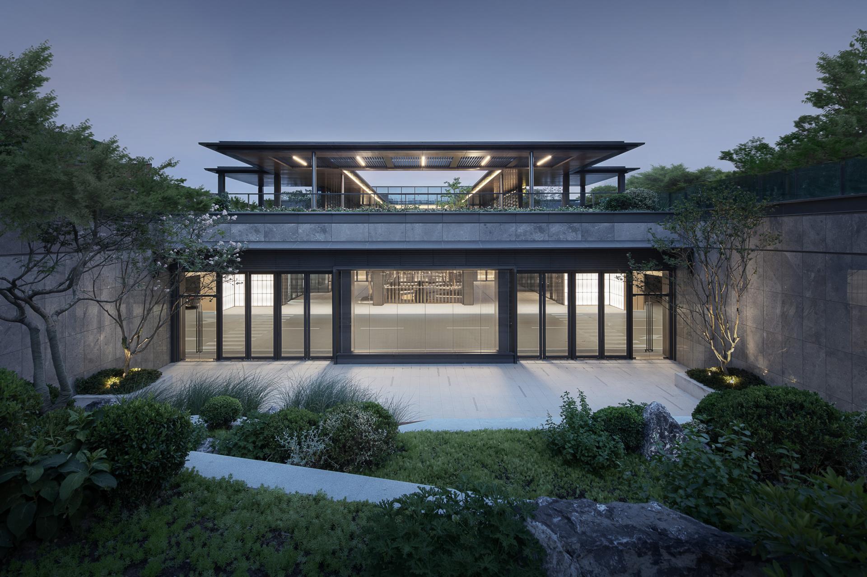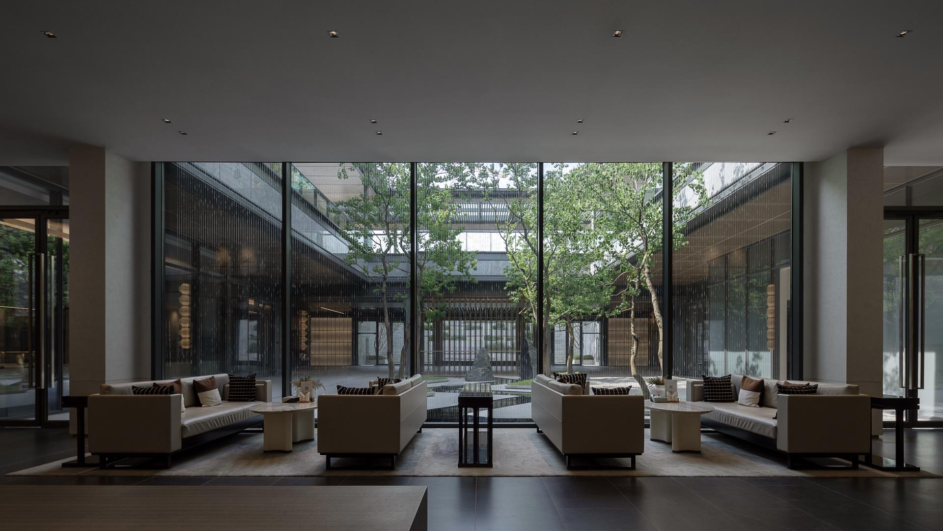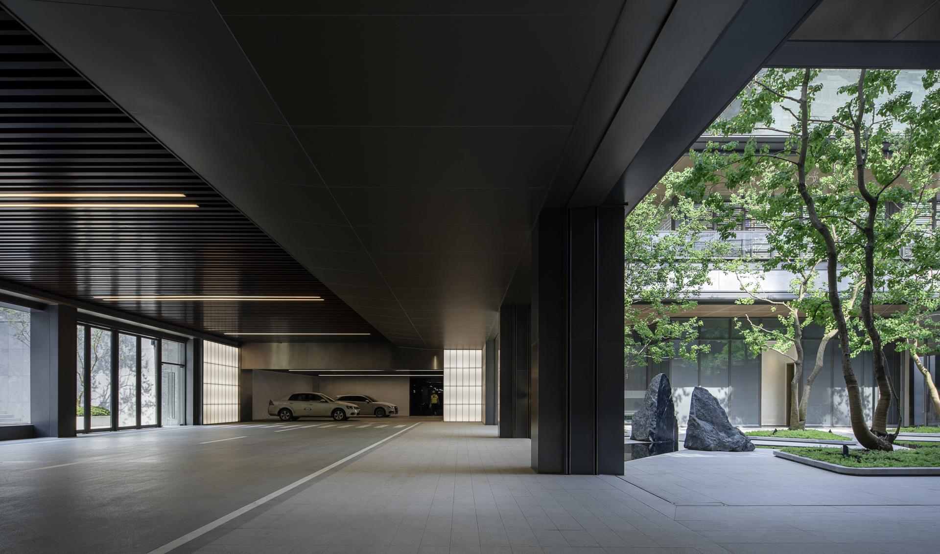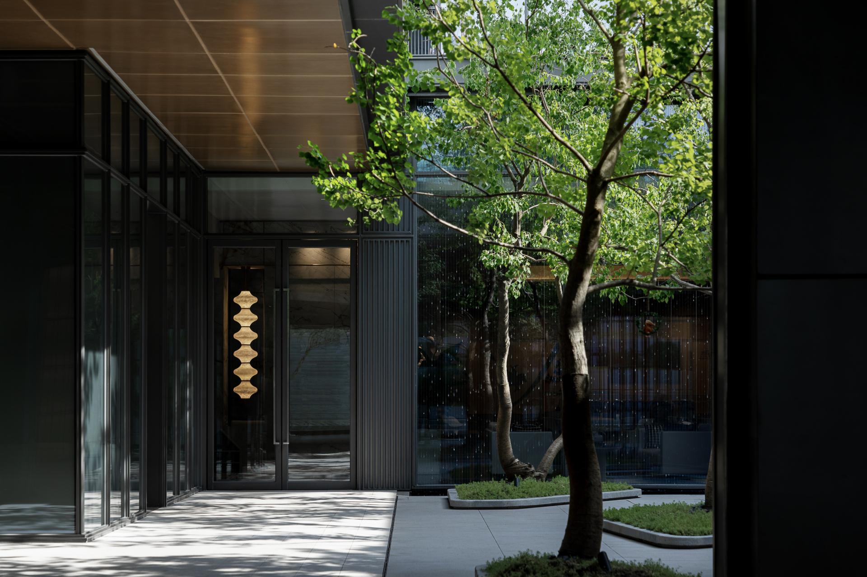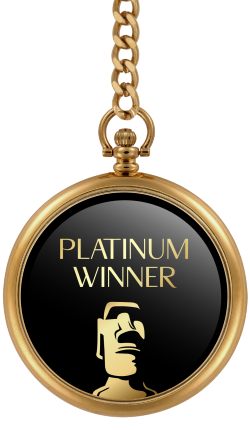
2023
The Huzhou Greentown Deqing Dawn garden project
Entrant Company
9M Architectural Design
Category
Architecture - Public Spaces
Client's Name
Greentown China
Country / Region
China
The Huzhou Greentown Deqing Dawn garden project is located in the western part of Deqing County, north of the main urban area of Hangzhou. It is currently in a period of rapid urban development supported by policies, with commercial, educational, medical and other basic facilities undergoing comprehensive upgrades. In the future, it will attract a more diverse population to settle in the area.
The project's living pavilion is designed around the concept of "core space". In the early stages, it served as a sunken living pavilion for project display and sales negotiations. In the later stages, it will serve as a sunken and intensive living and home space, guiding the construction and development of quality residential areas in the region.
In terms of design, the development idea of intensive architecture is introduced, and the living pavilion is transformed into a miniature "vertical city" with diverse living functions. It integrates homecoming, leisure and entertainment, conference and socializing, express logistics and other functions into a double-layered space, providing maximum services while also promoting community culture and encouraging resident social interaction.
Entering from the ground floor, pedestrian flow lines are placed on both sides of the wind and rain corridor, interweaving with two lighting wells, the central roof still water and the extension space of the sunken courtyard, creating a space with density and breathability, while also connecting the ground and underground two-layered space, enhancing underground lighting and ventilation.
From the lobby stairs down, the sand table area is set on the underground floor, connecting to the underground city living room. The indoor area is designed with functional spaces such as negotiation areas, water bar counters, children's play areas, and book bars, which can also adapt to various community service needs in the later stages. The smooth flow lines and variable and diverse indoor spaces, from the negotiation area to the sunken courtyard, the drop-off lobby, logistics center, and community theater, increase the project's possibilities in various stages, making the place truly serve the residents.
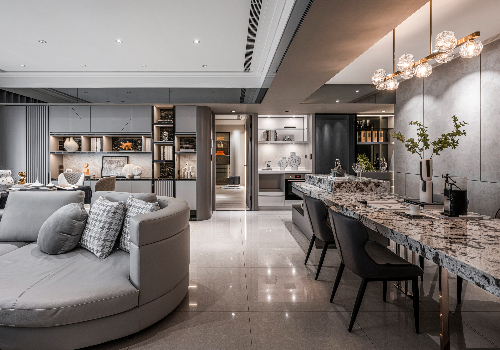
Entrant Company
Yuanyan
Category
Interior Design - Apartment

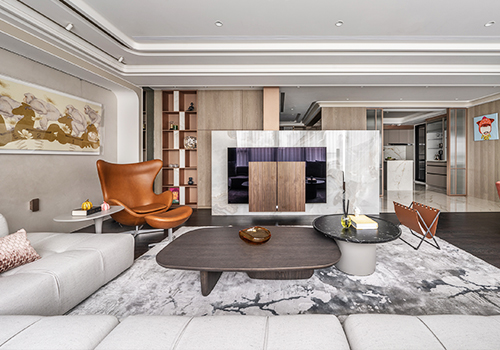
Entrant Company
JPYDesignCo.,Ltd.
Category
Interior Design - Residential

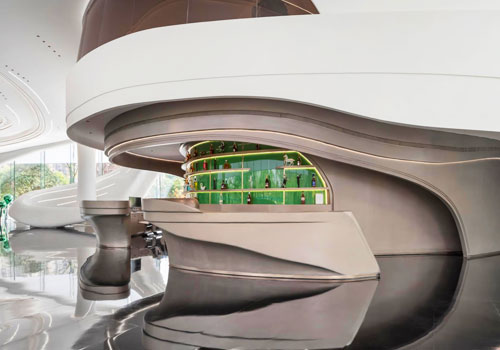
Entrant Company
Amber Design
Category
Interior Design - Commercial

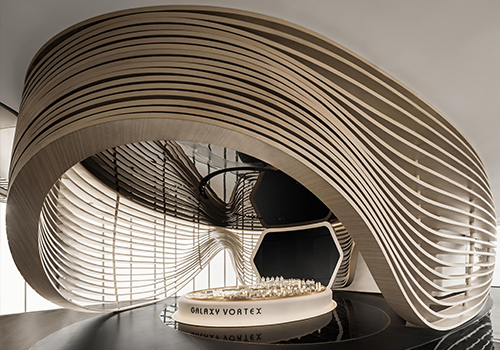
Entrant Company
Shanghai yuemeng design co., LTD
Category
Interior Design - Commercial


