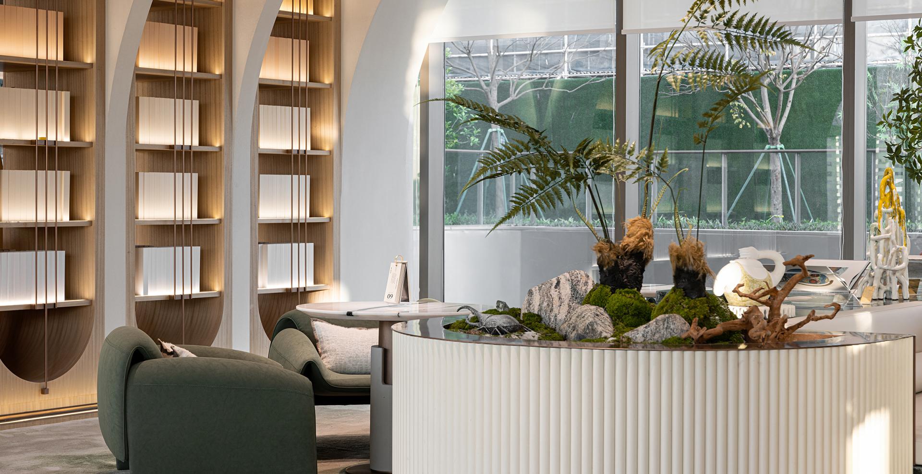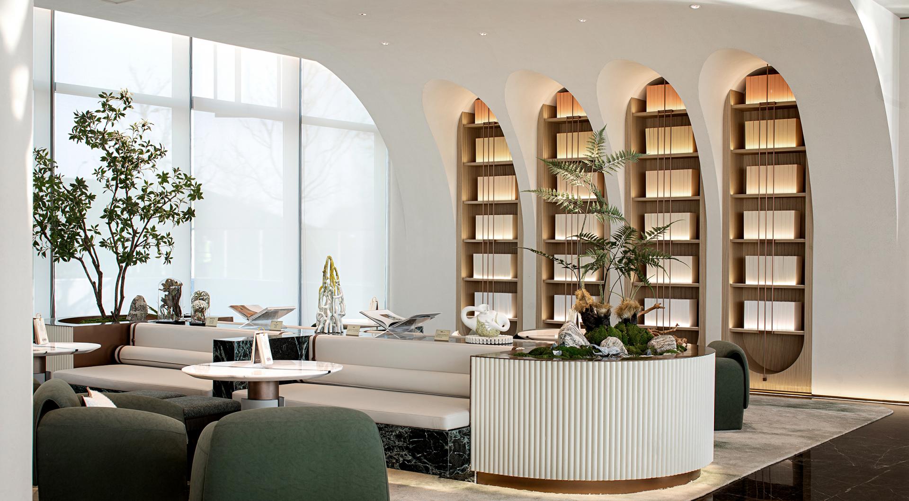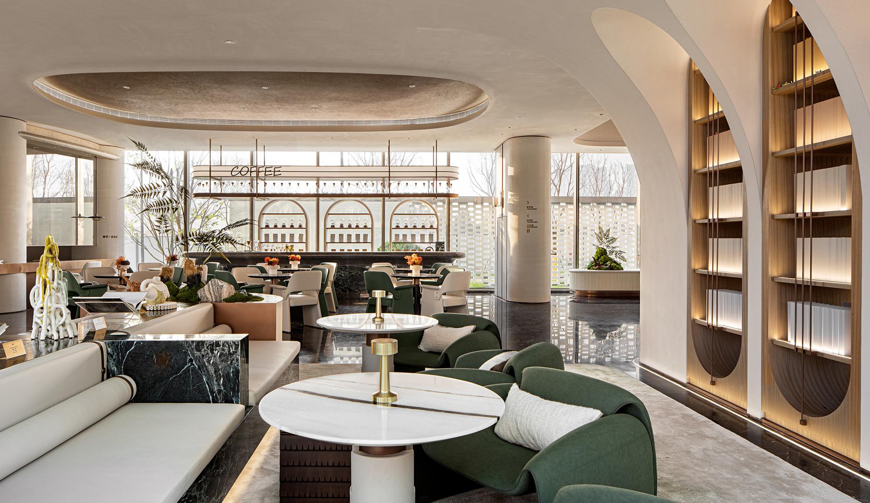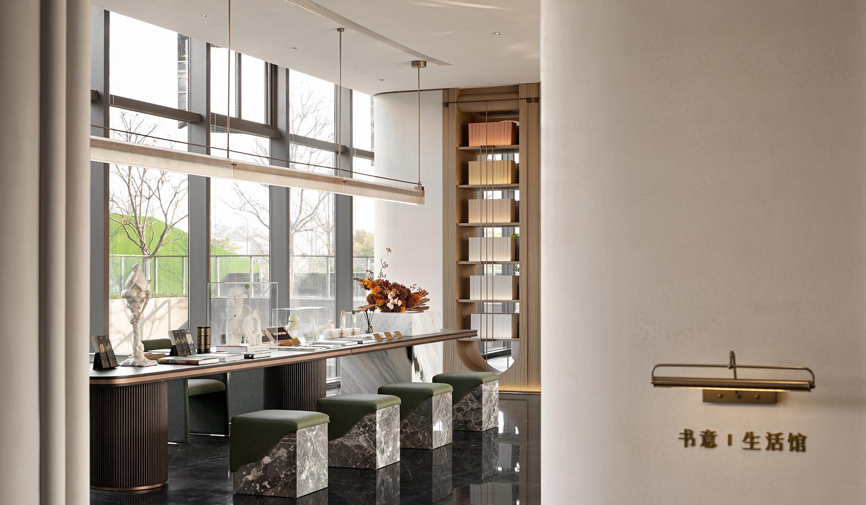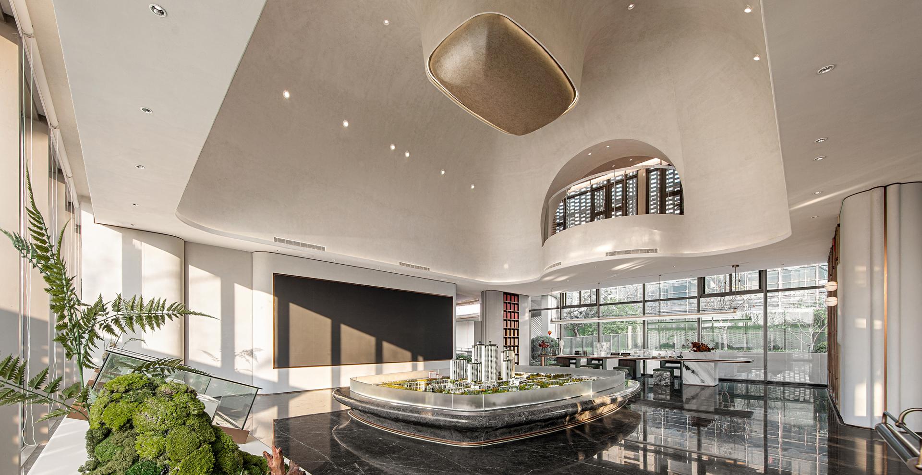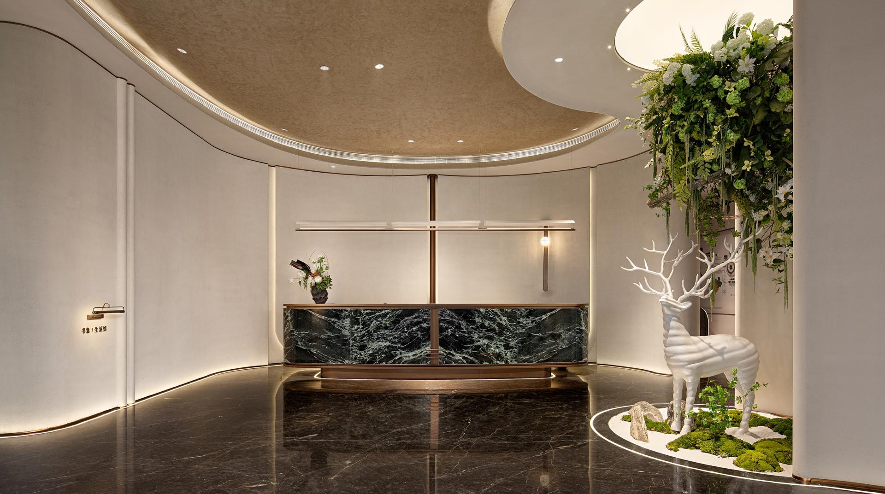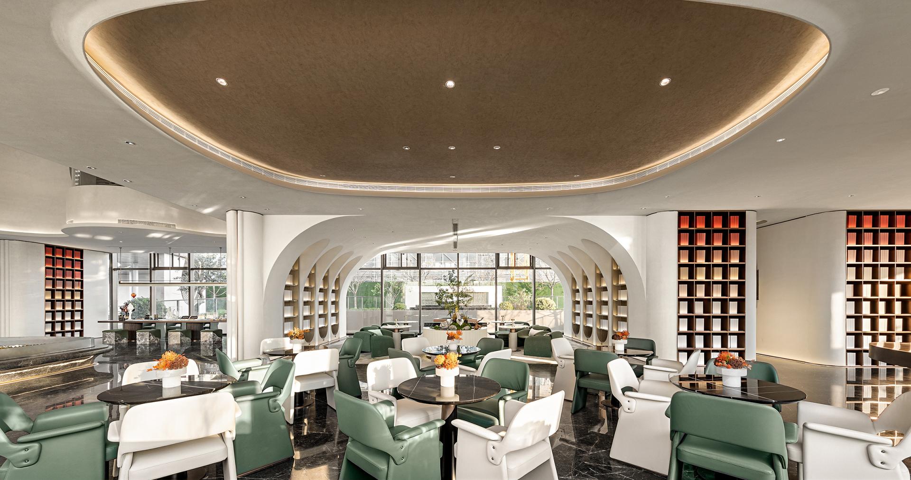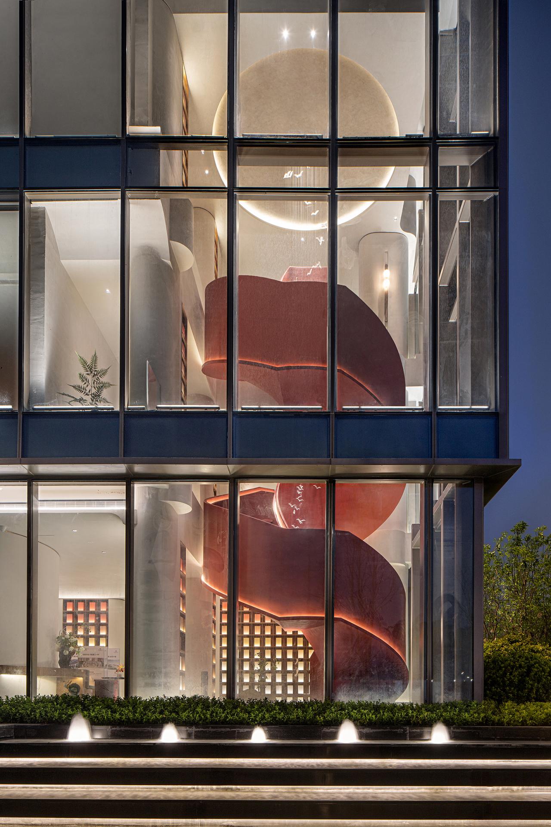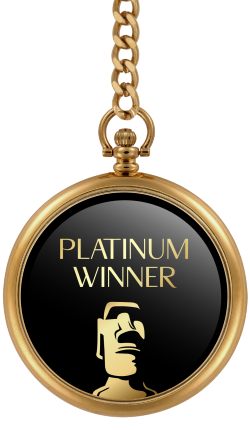
2023
Chief Palace
Entrant Company
Matrix Design
Category
Interior Design - Commercial
Client's Name
Xiamen Cangheng Industrial Co., Ltd
Country / Region
China
The project is located in Xiamen which is known as the garden on the sea. Abundant natural resources and profound cultural deposits are the attributes of this city. Inspired by Xiamen's unique cultural heritage and striving spirit, the architectural space highlights the spirit of the city with an open and inclusive multivariate curve, creating an important memory of the project itself.
The interior space continues the curve of the architectural landscape, and uses the geometric interpolation and bump design to build the spatial structure, so as to form a borderless combination of architecture, landscape and interior, forming a warm place with “bones”. The overall interior design takes the art book bar as the entry of the theme, and also infuses the coffee bar and floriculture as the ornament to promote people experience, aiming to create a new marketing experience and art social meeting room different from the past.
The reception front hall shows the relaxing, free and flexible emotional power in the flowing curve. The quasi-symmetric and asymmetrical space language relaxes the atmosphere. Under this atmosphere, the element of deer around the space decoration creates a beautiful, elegant state of symbiosis between human and nature, and highlights the aesthetic and romantic literary style, constructing the spiritual source of space.
The sand table area is bright and wide. The bump design on the top of the ceiling is like rolling mountains, integrating the forms of nature and architecture.
The open coffee bar creates a situational atmosphere to move boutiques and cafes into the space. It brings professional system into the project to increase the sense of experience and interaction and create a comfortable, relaxed space style.
The design of the book bar strives to return to nature, giving readers a relaxing and immersive reading experience. The soft curves give people a free, lively atmosphere, and the open French windows create a connection with nature.
The design of the negotiation area uses the circle and arc to build a relatively free and comfortable area. The open layout makes everything easy and simple.
Credits
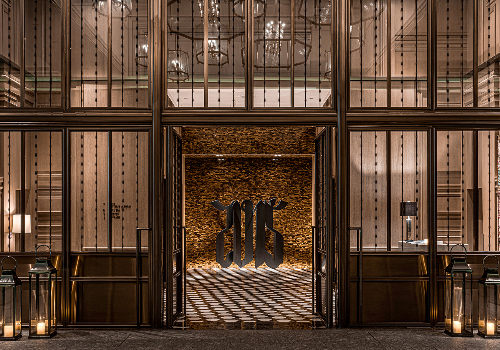
Entrant Company
Celia Chu Design & Associates
Category
Interior Design - Leisure & Wellness

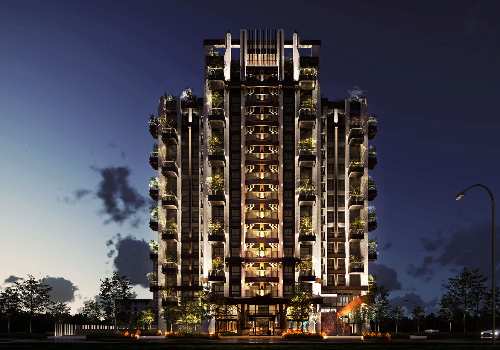
Entrant Company
Grand Vista Real Estate Group
Category
Architecture - Residential High-Rise

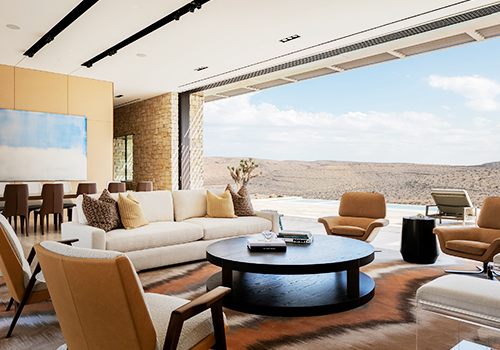
Entrant Company
Daniel Joseph Chenin, Ltd.
Category
Architecture - Sustainable / Environmental / Green

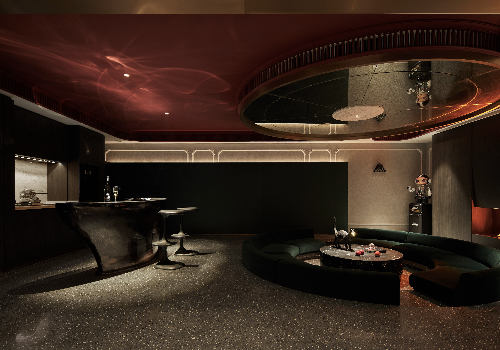
Entrant Company
Tan Zhuo/Cai JingXia
Category
Interior Design - Residential

