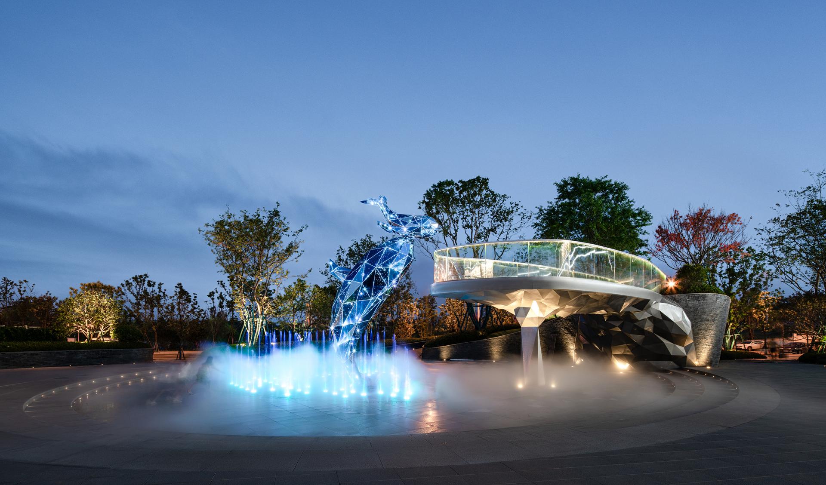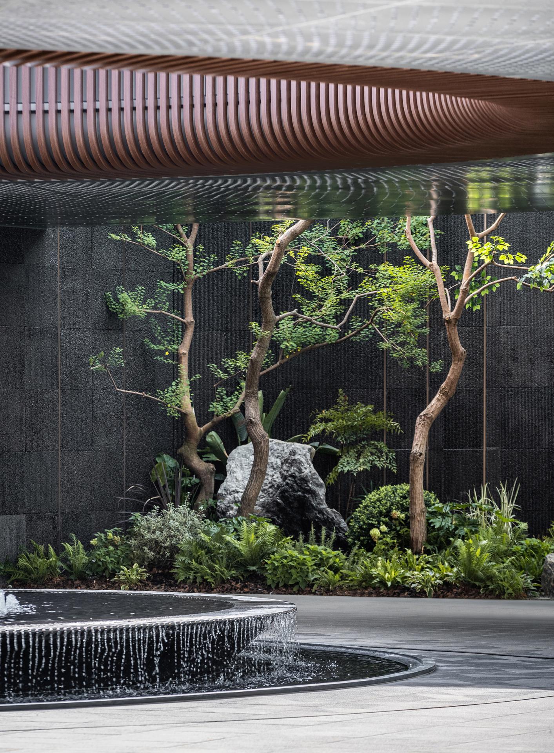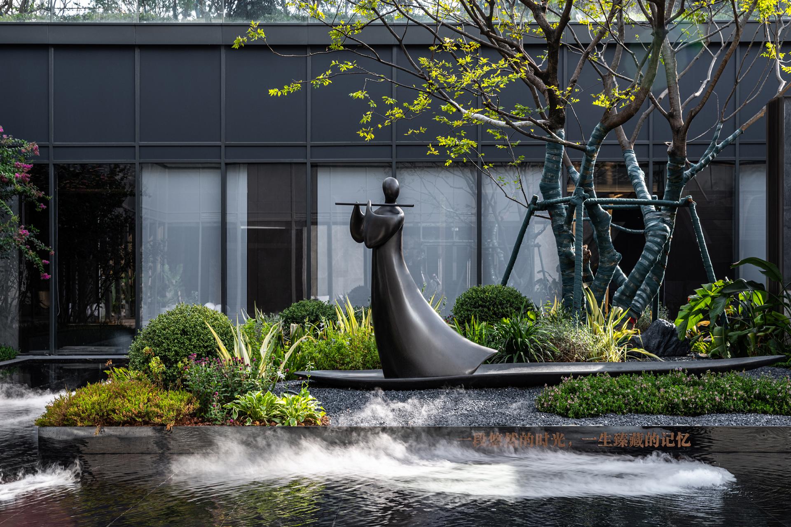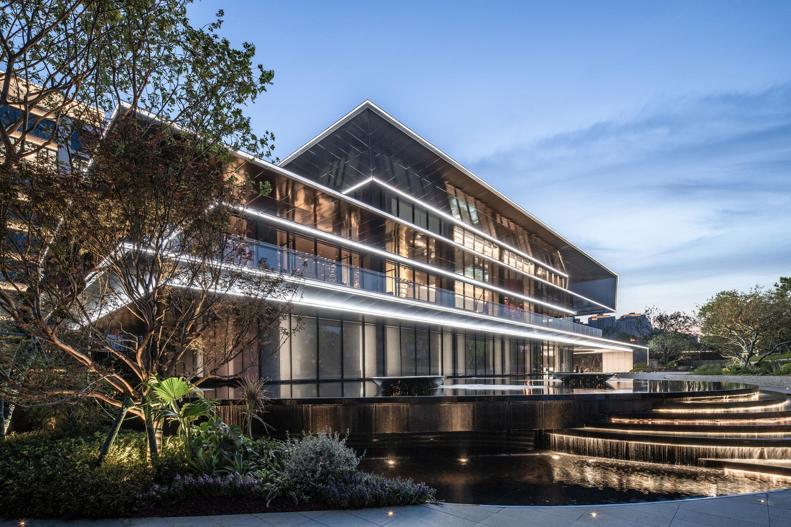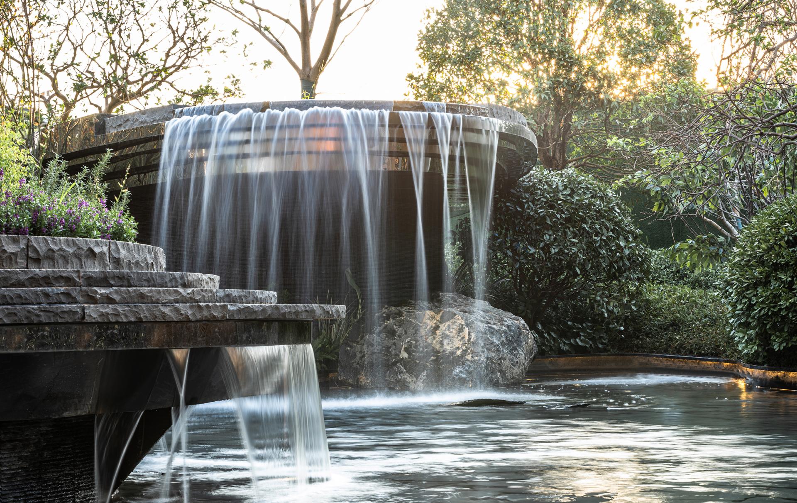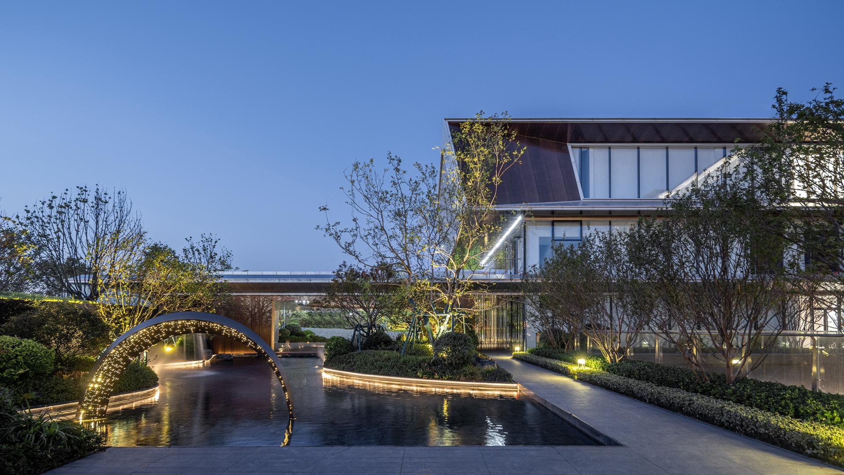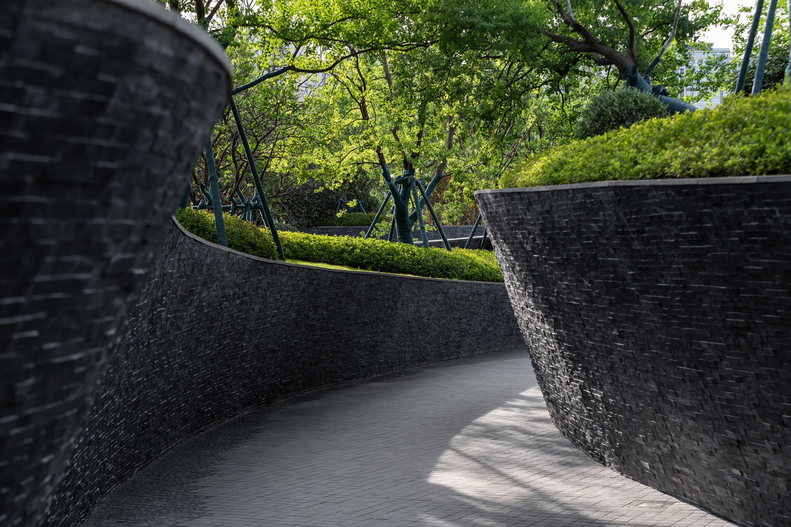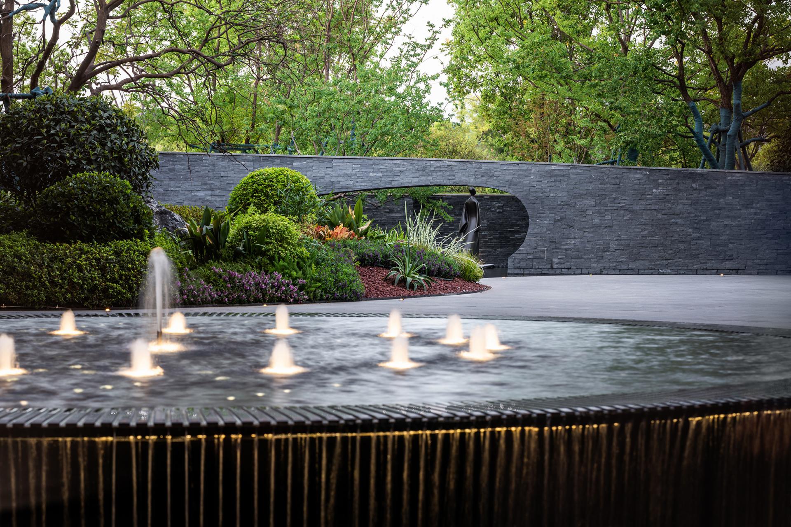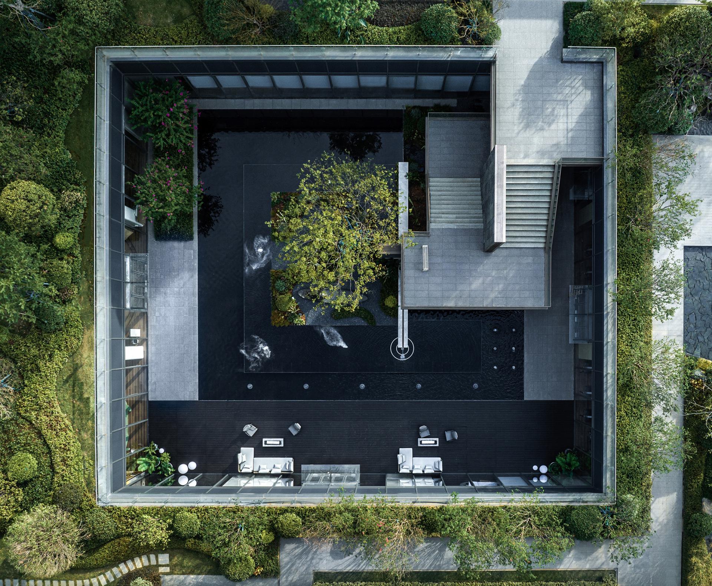
2023
Changsha The Carema Sales Center
Entrant Company
CITYSCAPE DEVELOPMENT
Category
Landscape Design - Commercial Landscape
Client's Name
CITYSCAPE DEVELOPMENT
Country / Region
China
This case is depicted in this instance as having a modern, minimalist design style. Designing an art meeting room that combines form and spirit, modern sense and natural perception, the designer draws on the foundation of Changsha's humanities and arts and integrates them with modern design techniques.
The design of the entrance is based on the canyon, representing the idealist's quest of and optimism for the natural world. The storefront signboard is an abstract representation of a bionic ship, with multi-dimensional curve variations on the facade and a half-moon form that transitions from wide to small. Curves, rhythms, and shifts abound along the 105-meter canyon greenway. The natural granite high wall mirrors the crashing waves, creating a dramatic sight. It is designed to allow individuals to fully immerse themselves in nature.
The finless porpoise mother and youngster playing scene inspired the creation of the Instagram-worthy location—IP sculpture Kiss of Finless Porpoise in SMILE Square. The 484 triangular mirror stainless steel pieces are used to create the 8-meter-tall sculpture. It portrays the scene of finless porpoises playing on their way home when combined with the square music fountain, fog forest, and built-in induction lights.
The sales center, the front square, and the canyon are all connected by the 900 square meter water body. The Xiangjiang River's historical ebb and flow is depicted by nature in the winding water line, succeeding layers of water, and the overlapping water curtain.
The lobby hall is gray, with an 8.1-meter-diameter circular water feature that has a jumping water line that falls down in an organized rhythm. The disc waterscape's background is a dynamic poetic landscape frame.
Along the trail, we enter the subterranean club courtyard. An art sculpture, a water platform, a little spring, black imitation stone brick, and anticorrosive wood built of calm color make the space basic and quiet.
The modern freehand style of landscape Zen is presented as we pass through the sebiferum road, all of which thank to the pure oxygen green, along with the stepping gravel pool and the rolling green island intermingled with black mountain stone.
Credits
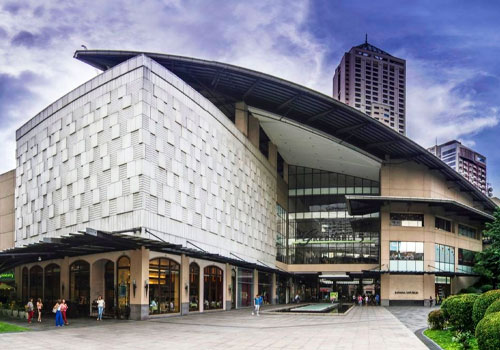
Entrant Company
Ayala Land, Inc.
Category
Property Strategic Program - PR Campaign

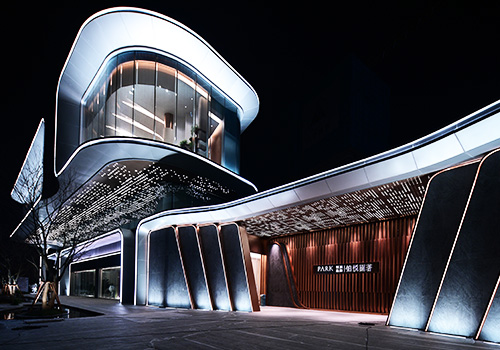
Entrant Company
CIFI WUHAN
Category
Architecture - Best Aesthetics Design

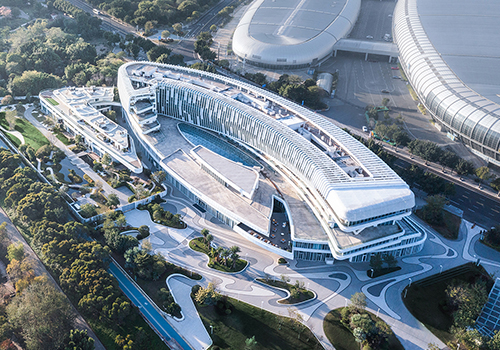
Entrant Company
Wonderway Design
Category
Landscape Design - Parks & Open Space Landscape

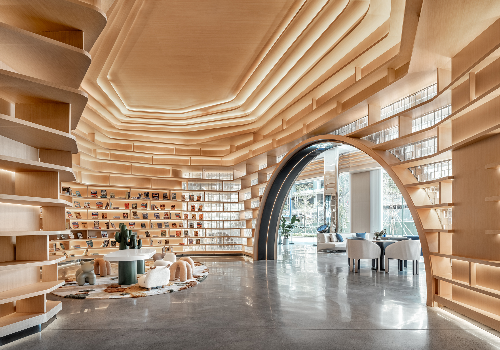
Entrant Company
LS Design
Category
Interior Design - Commercial


