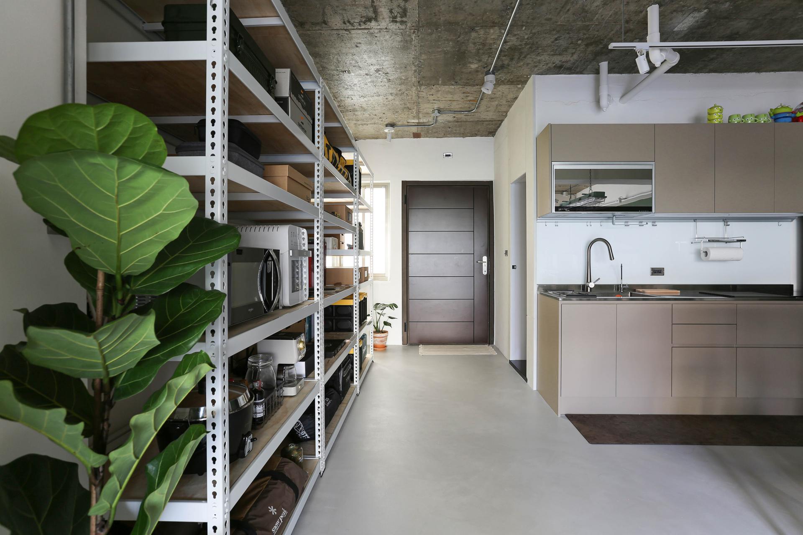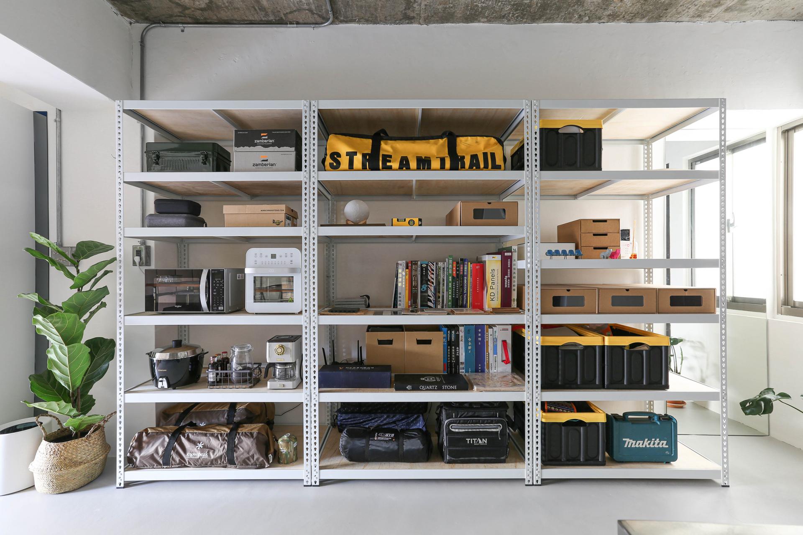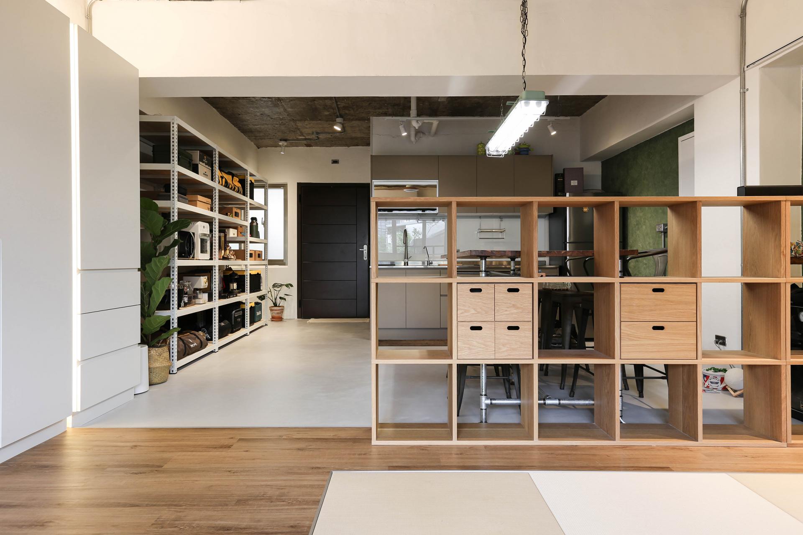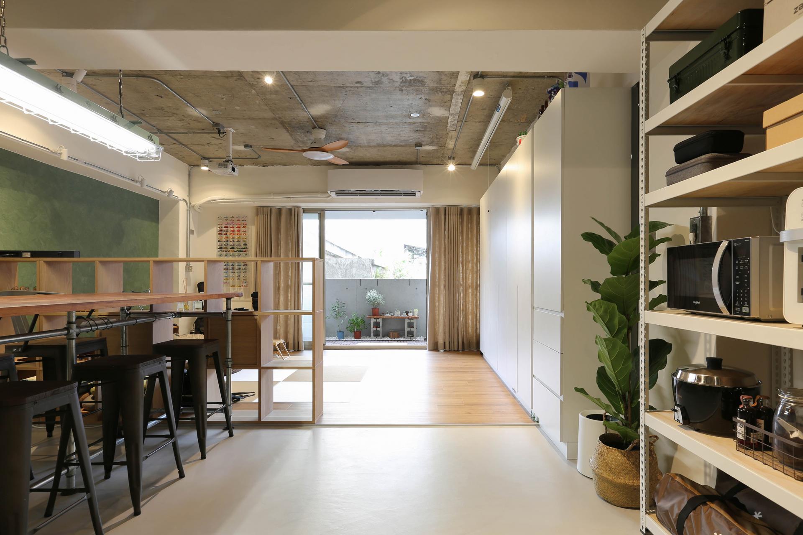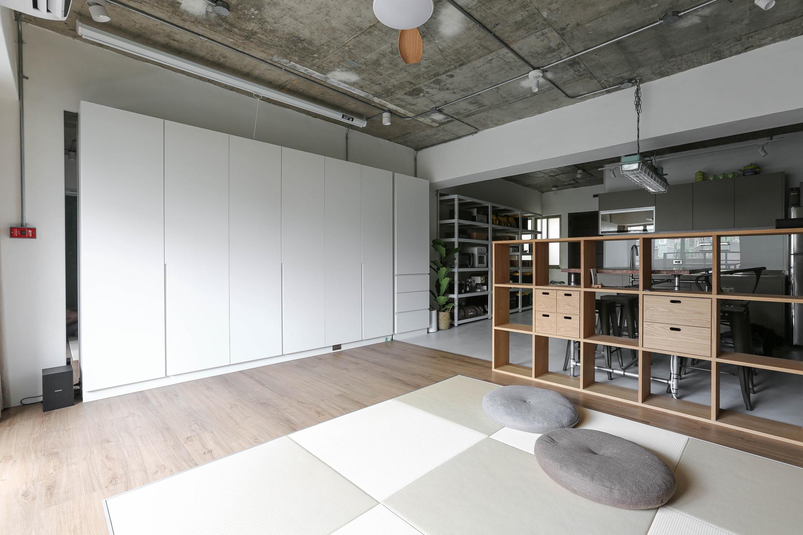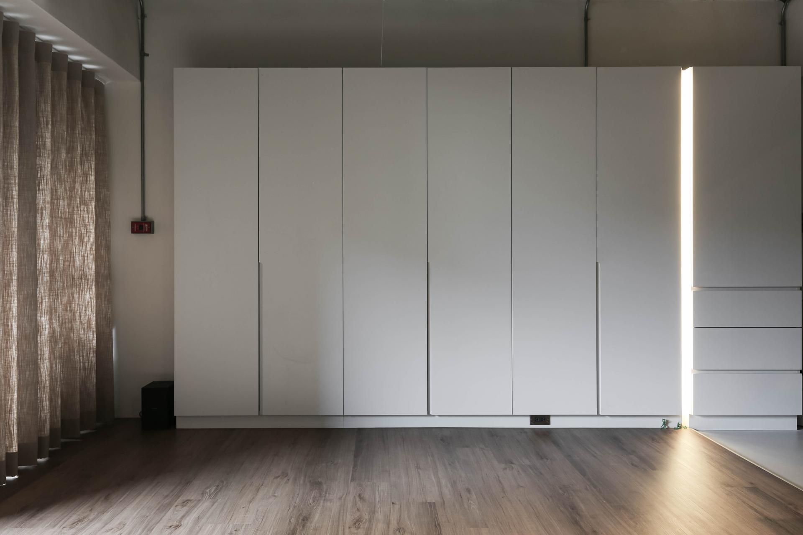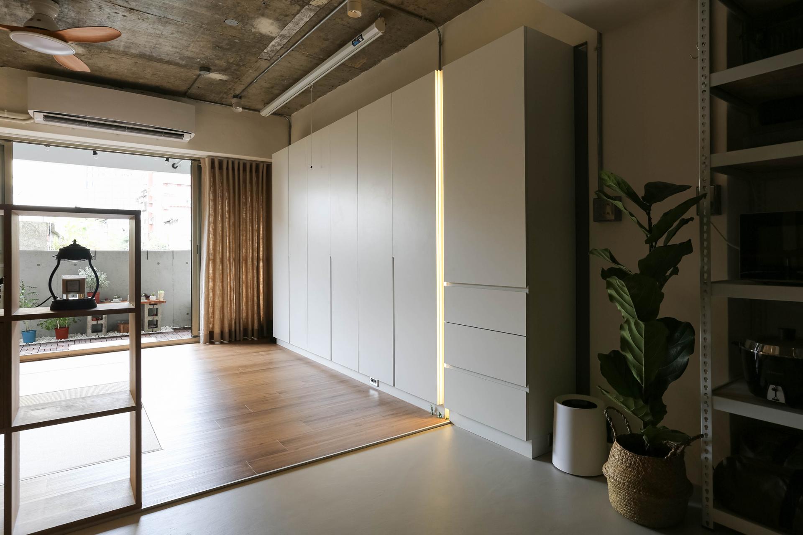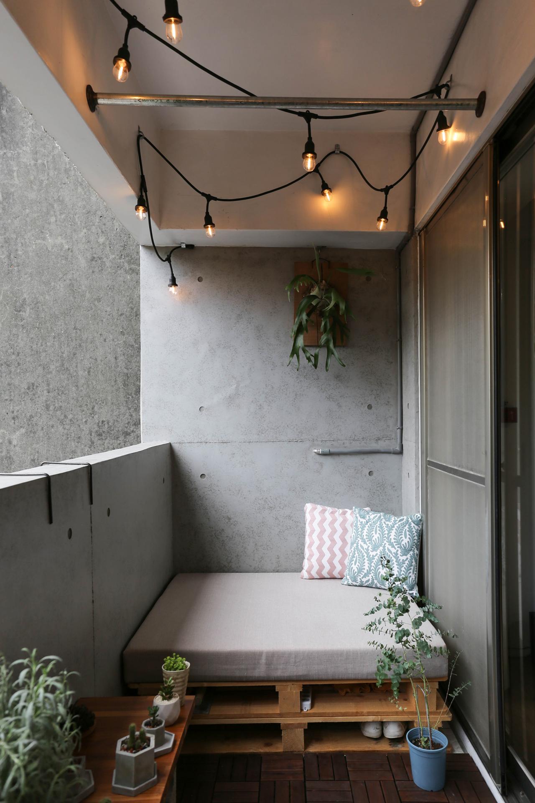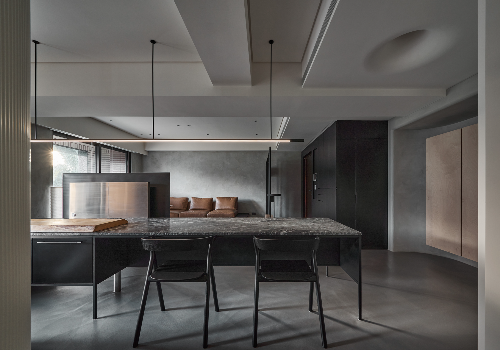
2022
Light Industrial Revitalization
Entrant Company
Inner Interior Design Ltd.
Category
Interior Design - Mix Use Building: Residential & Commercial
Client's Name
Inner Interior Design Ltd.
Country / Region
Taiwan
This project is the renovation of an old single-story residential and office house with an indoor area of around 41 square meters.
The main spatial purpose is a design studio that also caters for periodic occasional gatherings and comfortable residential functions and under the pre-requisite of keeping the flowing field of vision and the sense of openness while avoiding segmenting and compressing the space, only light media techniques such as mobile cabinets, partial color blocks on the walls and partitioned ceilings, etc. are used for the indoors, together with the use of the height differences between the two floorings and the light belt in the cabinet gap to complete the venue transition and functional definition conservatively.
The flooring from the entrance to the middle part of the space has adopted a cream grey art coating for the construction, complemented by the slightly higher wood-patterned flooring in the rear section which is partially integrated with tatami or even the architectural concrete walls in the semi-alfresco balcony rest area in the end section, thereby forming an interesting and progressive spatial layer.
Vertical clearance can be released since the height below the beams is merely 220cm, where the primitively exposed ceiling became the main thinking for sculpting the raised angle, where linear vocabularies including metal pipelines and track lighting intersect with each other, corresponding to the forest green troweled wall, thereby actualizing the simplicity of light industrial style amongst the organic soothing ambience.
The front section of the space mainly involves the kitchen area, the shower room and the customized multi-functional high table for meeting and working; since there is a beam crossing over the top of the high table, the design has adopted a piece of retro lighting equipment that crosses over the beam to transfer the sense of oppression and attention, while the display and storage shelf is planned along the wall; the rear section is defined as the flexible rest area, which can be combined with the balcony and the tatami areas for gatherings with many people.
Credits
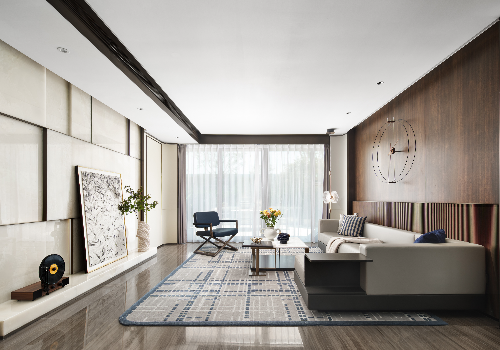
Entrant Company
The Design Code
Category
Interior Design - Residential

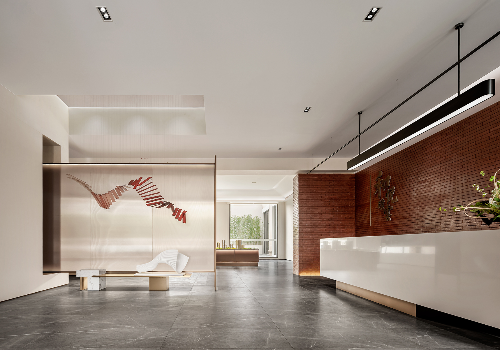
Entrant Company
JSD Design
Category
Interior Design - Commercial

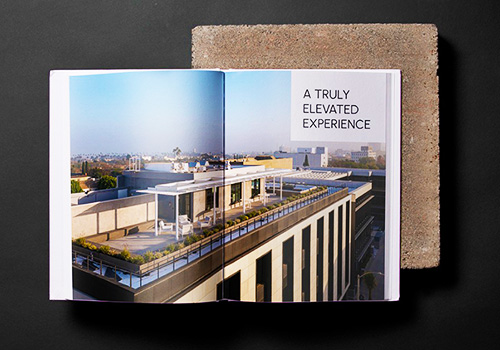
Entrant Company
Innovation Protocol
Category
Property Content - Brochure

