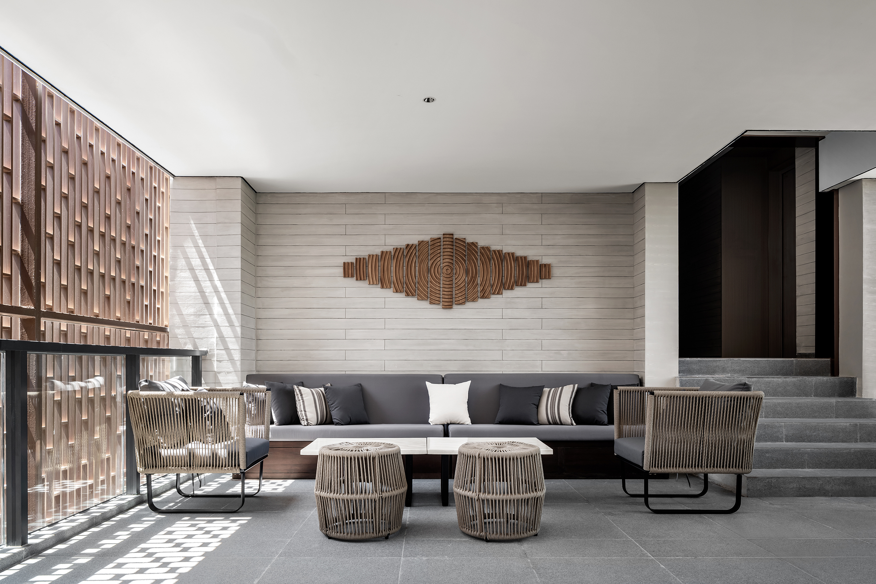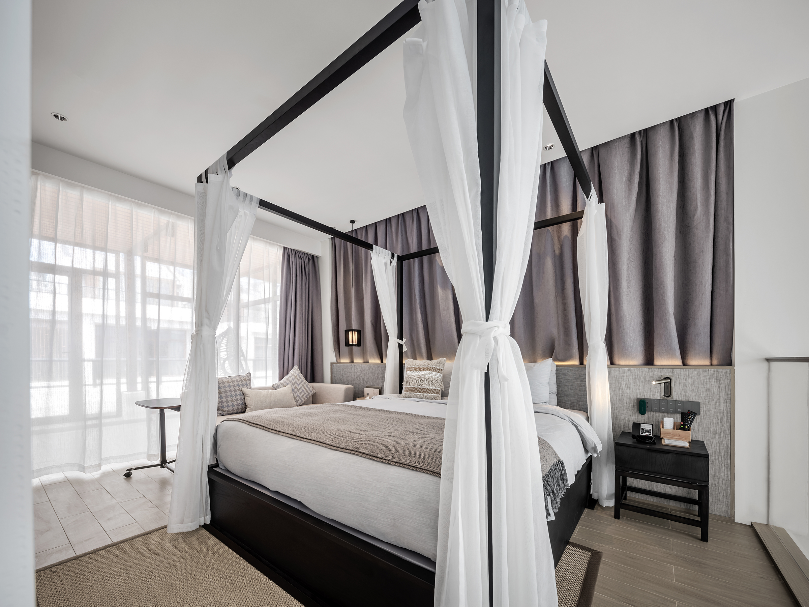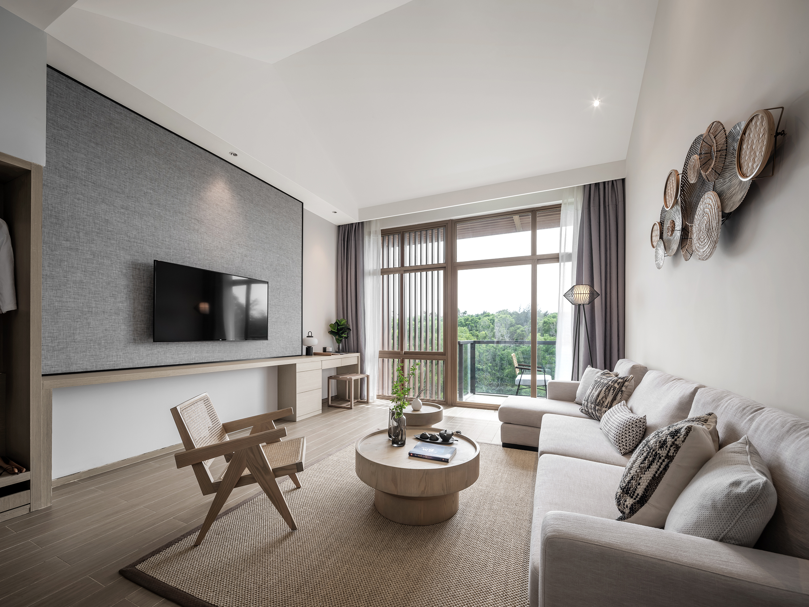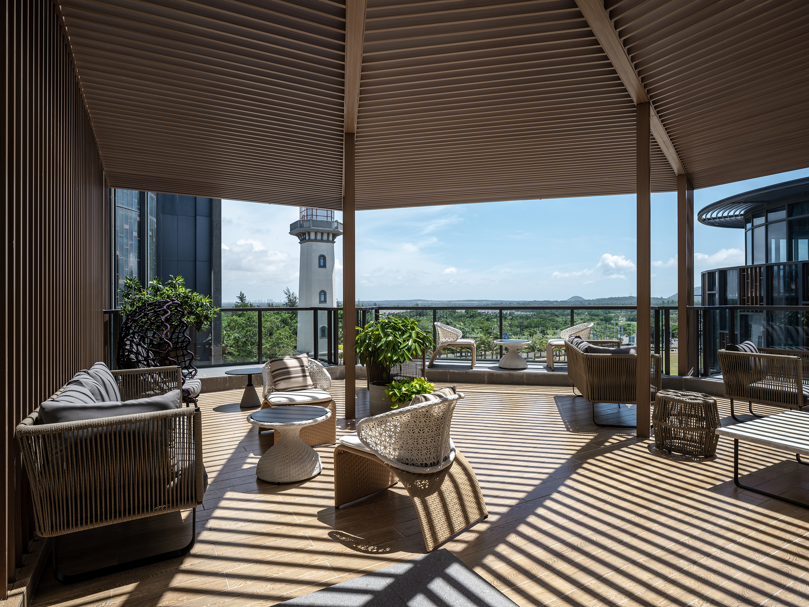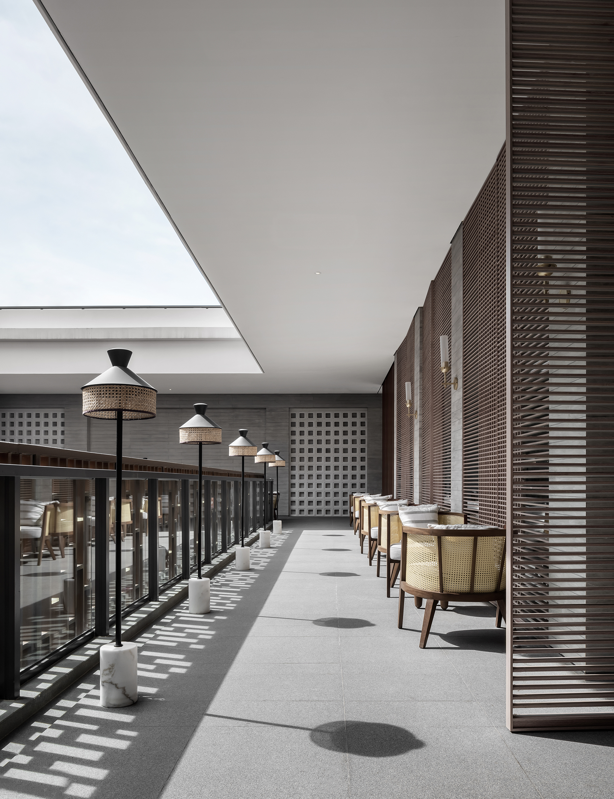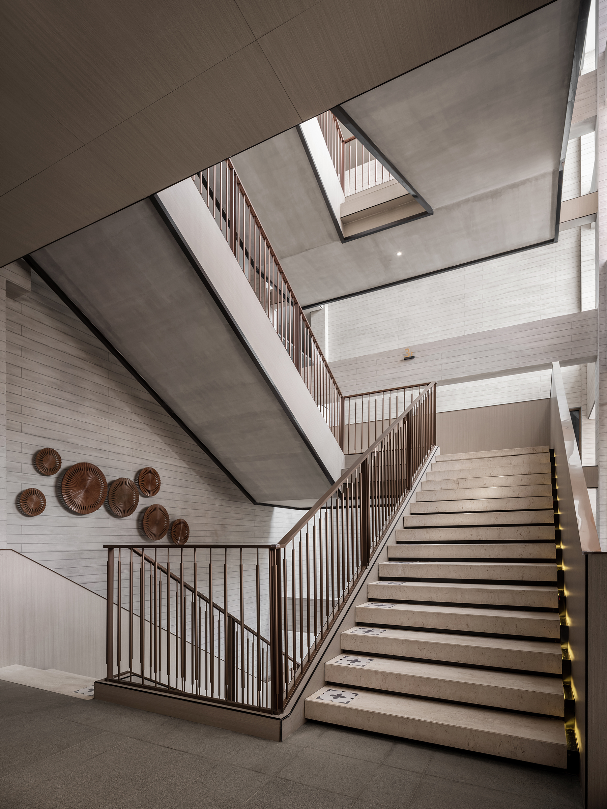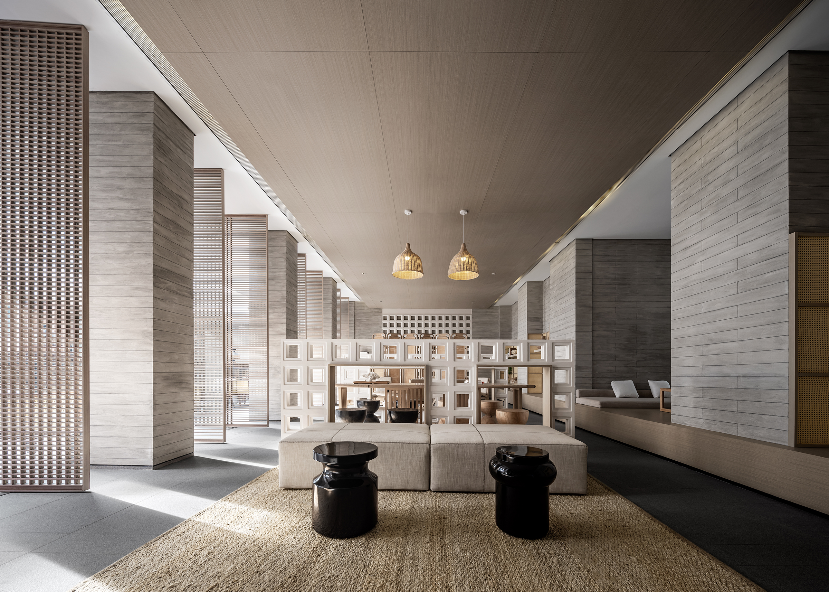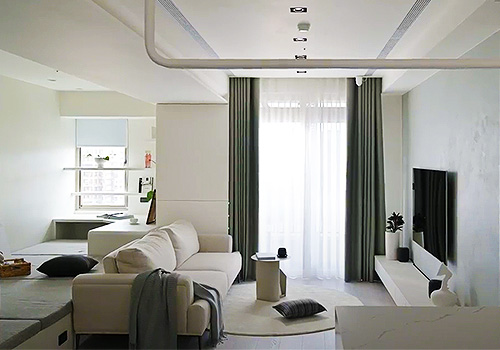
2022
Yunju Hotel
Entrant Company
BANGRUI FURNISHINGS ART
Category
Interior Design - Hotels & Resorts
Client's Name
Hainan Yixing City Construction Investment Co., Ltd
Country / Region
China
Han Qinzhun, a successful businessman from Wenchang who resided in Thailand, constructed the Yunju Hotel where a Han family home once stood. It incorporates the artistic logic of the Southeast Asian style and Western architecture in addition to reflecting the peculiarities of Qiongdao and Central Chinese peasant dwellings. It is a typical example of Hainan architecture from the homes of overseas Chinese. The interior design and architecture are coordinated and symbiotic with an eclectic storytelling style, modern art techniques, and commercial functional necessities, while the designer adheres to the original single-axis multi-advance arrangement of Han House.
A sizable portion of the first-floor public area uses Mullet brick and wood grille to connect the inner and outer space, generating the interaction between light and shadow as well as air flow. This is done in consideration of the common elements of Oriental aesthetics. The landscape serves as a focal point and shapes the entire area. Through the glass wall of the corridor, customers who enter from the exterior hall may get a panoramic view of the atrium landscape covered with green plants. Here, they are assimilated into the rural life with tropical customs.
The grille door is positioned in a semi-closed and inclusive manner under the“gazebo view”concept, bringing the exterior of the room inside and highlighting the vacation-like feel of the space. Interior design is equally important on borrowing scenery, so the designer uses hollow brick in the modeling of spatial partitions to make the space magnetic and coherent. The functional partitions are neat and bright, achieving a peaceful and livable environment.
In order to achieve a remarkable effect, the designer considers that the design of the guest room area should not only ensure the continuity of the consistent artistic style, but also take into account the daily needs and inertia of the customer. This is due to the close family relationships and long living cycles of the customer group.
The wall paintings in the space are created by the designer using artistic textural materials. In contrast to the exquisite simplicity, which incorporates more Wabi Sabi connotation.
Credits
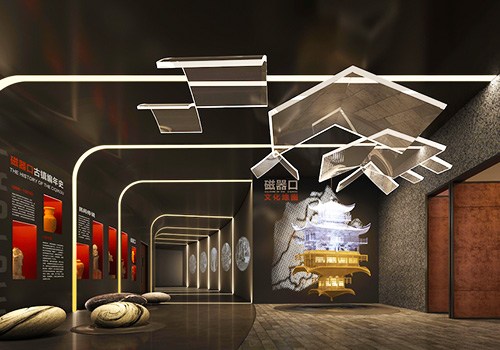
Entrant Company
CHINA CONSTRUCTION SHENZHEN DECORATION CO., LTD
Category
Interior Design - Civic / Public

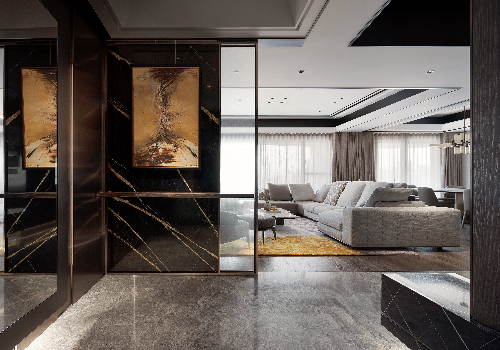
Entrant Company
Kiaro Interior L.T.D
Category
Interior Design - Residential

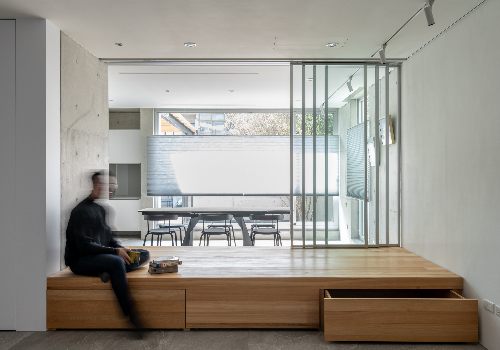
Entrant Company
Fuguach Architecture
Category
Architecture - Restoration & Renovation

