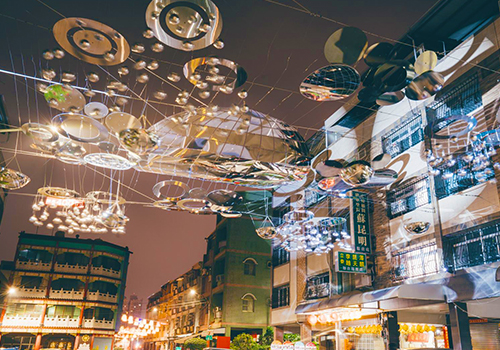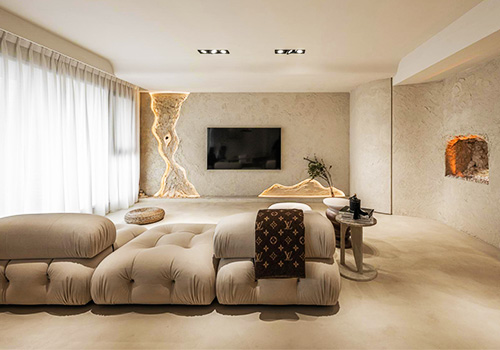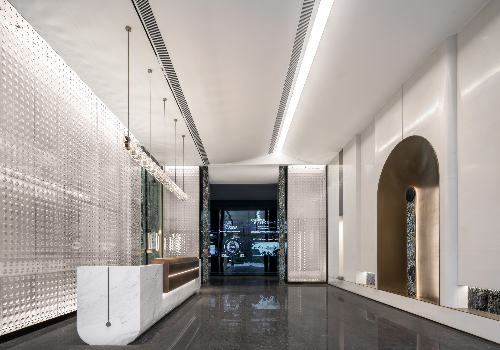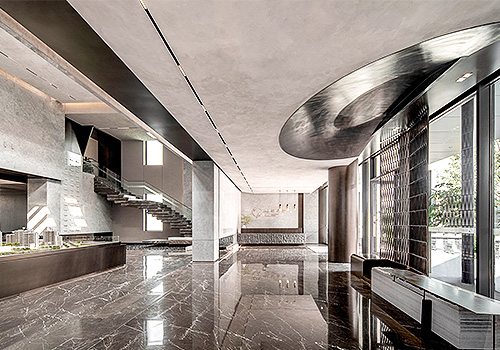
2022
Zonhow Yuehe Gold Block Sales Center
Entrant Company
RUMO DESIGN
Category
Interior Design - Interior Design / Other____
Client's Name
Zonhow Real estate
Country / Region
China
Opening the entrance door, elegant and natural gray-green tone comes into view. Illuminated by varying lighting, the backdrop wall made of white sand-textured stones in the reception area produces a layered effect. The whole foyer appears like an intriguing book to be read and interpreted.
A sculpture stands beside the reception counter. Its smooth and curved shape aims to articulate that everything in the world is flowing and active. With the curved flowing form reflecting glow, the sculpture generates a striking contrast with the matrix-like structure at the back, highlighting spatial layers and enhancing visitors’ dialogue with art.
The overall space looks very modern and simplistic, with harmonious lines and planes, as well as natural and smooth transitions. The suspended ceiling is embellished with a metal ring-shaped installation that perfectly combines with the gyro-like cone-shaped property model table below it. The installation conveys the symbolic meaning of eternal flow, whilst also echoing the theme expressed by the sculpture in the foyer. With the line of sight shifting 90 degrees, visitors can capture that large floor-to-ceiling glass windows introduce lively sunlight into the interior. Vertically brushed bronze-hued pattern on the wall adds visible rhythms to the space.
Original pure tension of the building extends from the outside to the interior. Conditioned by constraints, the design team attempted to adopt layered deconstruction techniques to break homogeneous spatial images and layouts of conventional sales spaces. The orderly layers of overlapped stones behind the reception counter enable this sales center to be distinct from others, effectively enhancing spatial experiences.
The spatial quality is improved by a variety of design details. In terms of decoration combination, leather, metal, stone and fabric, together with floor lamp, adornment and glass curtain wall, create a private yet stylish atmosphere and also endow the space with more fun. Cast by wall lamp, light and spatial emotion extends from the foyer to the negotiation area, while complementing the white sand-textured walls as well. After simplistic geometric lines and classic modern materials are reorganized and fused together, the negotiation area shows an increasing sense of neatness.
Credits

Entrant Company
One Five Two Nine Advertisement Co., Ltd.
Category
Landscape Design (New) - Landscape Renovation


Entrant Company
OLMO Space
Category
Interior Design - Best Design Concept


Entrant Company
CLV.DESIGN
Category
Interior Design - Mix Use Building: Residential & Commercial










