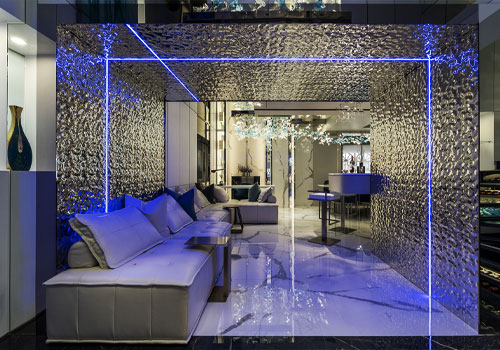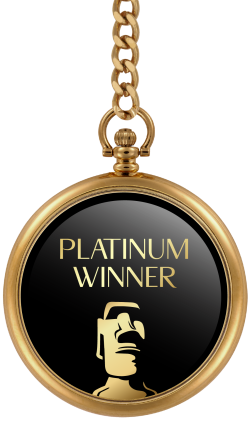
2022
Vanke · Emerald Mansion Sales Center, Taiyuan
Entrant Company
CLV.DESIGN
Category
Interior Design - Commercial
Client's Name
Ma Jin, Dong Juan, Fan Yanchun, Zhang Yingpeng
Country / Region
China
Tall arched corridors stand in a staggered manner, leading to the front hall. Arched-shaped structures intersect on the ceiling, generating eight bronze-hued mirrored surfaces with glistening spatial reflection.
In the circular art hall, the suspended decorative columns equipped with infinite mirrors are arranged in an arched way at different heights. Standing under the decorative columns, people will be attracted by the kaleidoscope-like lighting effect, full of artistic aesthetics.
The low-key gray-brown tone produces an elegant, quiet atmosphere. With no eye-catching form, the eight-meter-high space is supported by only four groups of corridor frames, which feature a sense of order and endow the long art corridor with a sense of history. In this way, the space is gorgeous and filled with invisible tranquil power.
The space is awash with symmetrical design languages and central axis-related expressions, thereby revealing a sedate, solemn ambience. The transparent stone material applied to the bar counter gently brightens the whole space. The tall, bronze-colored and old-style arched structure is combined with the dynamic, free suspended lamp in the shape of ripples, together highlighting the noble quality of the space.
The property models display area shows a sense of layering. To add warmth to the space, wood veneer is utilized. Complemented by charming lighting, it makes the cool-toned space gentler. The vibe of this area lets people feel romantic and beautiful. When staying here, visitors can hear the echoes of their voices. This gives them a mysterious feeling for exploration, while also bringing a very relaxing and comfortable spatial experience.
Light reflected by the metal mesh falls on the sofa. Green leather sofa, together with high-quality stone material, metal and furniture, enable people to enjoy a luxurious and elegant experience.
In pursuit of the best, the project mainly leverages simple linear and angled forms, as well as elaborate details. It is positioned to be an upscale hotel-style entrance lobby that can make future dwellers happier on the way home.
Credits
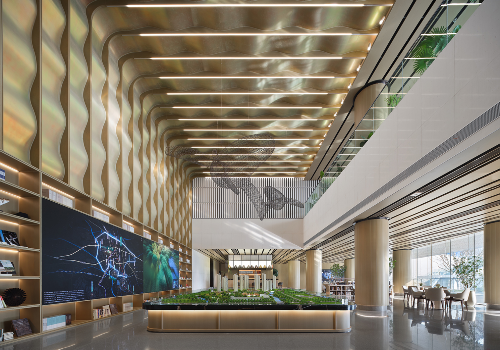
Entrant Company
Hangzhou Palace Interior Design Co.,Ltd
Category
Interior Design - Residential

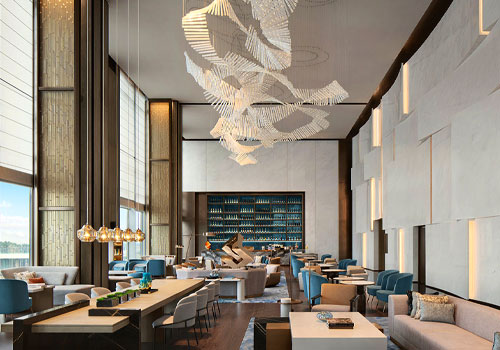
Entrant Company
Yang Bangsheng & Associates Group
Category
Interior Design - Hotels & Resorts

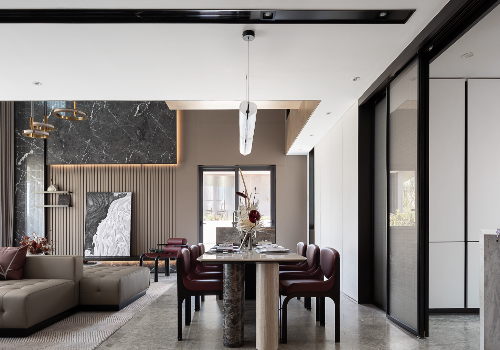
Entrant Company
Hangzhou Meizhi Design Co., Ltd
Category
Interior Design - Residential










